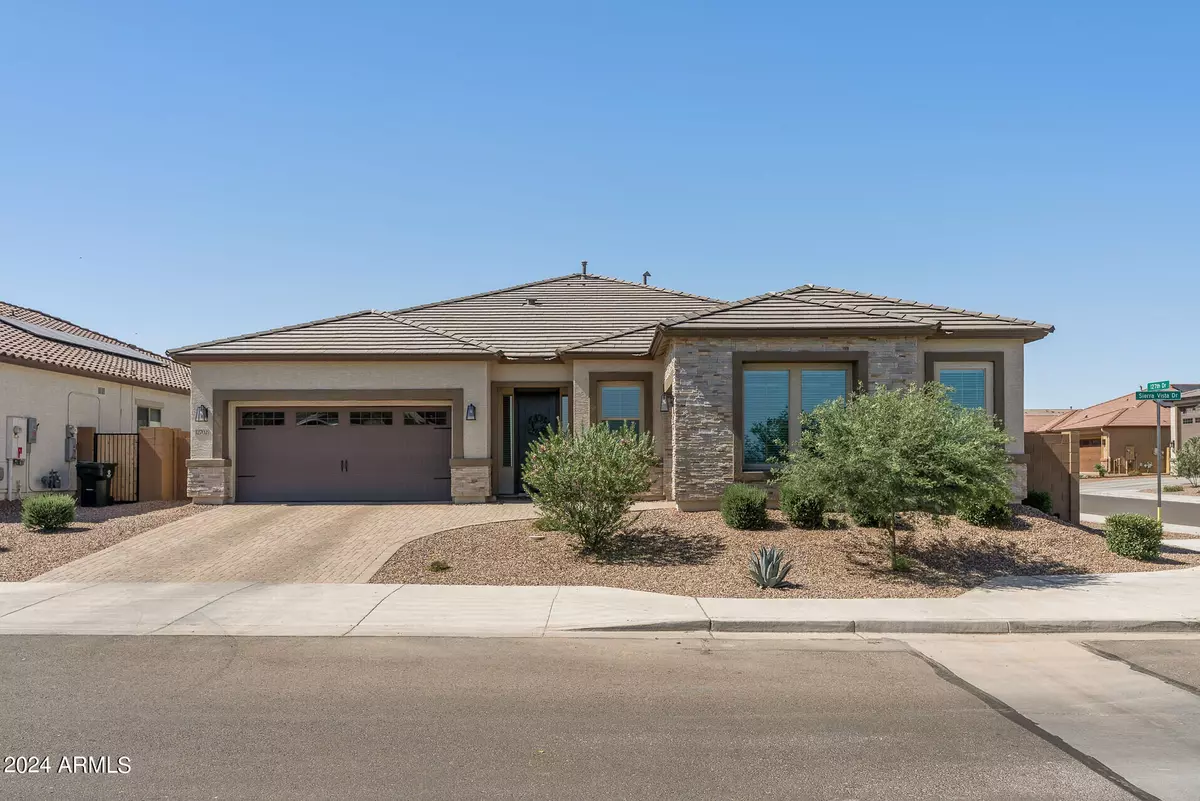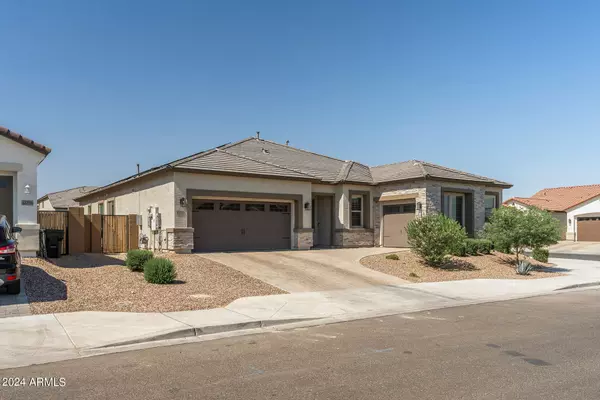
4 Beds
3 Baths
2,910 SqFt
4 Beds
3 Baths
2,910 SqFt
Key Details
Property Type Single Family Home
Sub Type Single Family - Detached
Listing Status Active
Purchase Type For Sale
Square Footage 2,910 sqft
Price per Sqft $229
Subdivision Falcon Ridge
MLS Listing ID 6715753
Bedrooms 4
HOA Fees $87/mo
HOA Y/N Yes
Originating Board Arizona Regional Multiple Listing Service (ARMLS)
Year Built 2022
Annual Tax Amount $1,937
Tax Year 2023
Lot Size 10,440 Sqft
Acres 0.24
Property Description
Location
State AZ
County Maricopa
Community Falcon Ridge
Direction Head west on W. Glendale Avenue from 101 freeway. Turn South on N. El Mirage Rd. Turn West on Maryland Ave. Turn North on N. 128th Ave. Turn North on N. 128th Ave. Turn East on Sierra Vista Drive.
Rooms
Den/Bedroom Plus 4
Separate Den/Office N
Interior
Interior Features Kitchen Island, Double Vanity
Heating Natural Gas
Cooling Refrigeration, Ceiling Fan(s)
Flooring Carpet, Tile
Fireplaces Number No Fireplace
Fireplaces Type None
Fireplace No
SPA None
Exterior
Garage Spaces 3.0
Garage Description 3.0
Fence Block
Pool None
Amenities Available FHA Approved Prjct, Rental OK (See Rmks), VA Approved Prjct
Waterfront No
Roof Type Concrete
Private Pool No
Building
Lot Description Desert Front, Dirt Back
Story 1
Builder Name Richmond American
Sewer Public Sewer
Water City Water
Schools
Elementary Schools Barbara B. Robey Elementary School
Middle Schools L. Thomas Heck Middle School
High Schools Millennium High School
School District Agua Fria Union High School District
Others
HOA Name Falcon Ridge Comm
HOA Fee Include Maintenance Grounds,Street Maint
Senior Community No
Tax ID 501-56-689
Ownership Fee Simple
Acceptable Financing Conventional, FHA, VA Loan
Horse Property N
Listing Terms Conventional, FHA, VA Loan

Copyright 2024 Arizona Regional Multiple Listing Service, Inc. All rights reserved.

Helping happy clients have their dream home!






