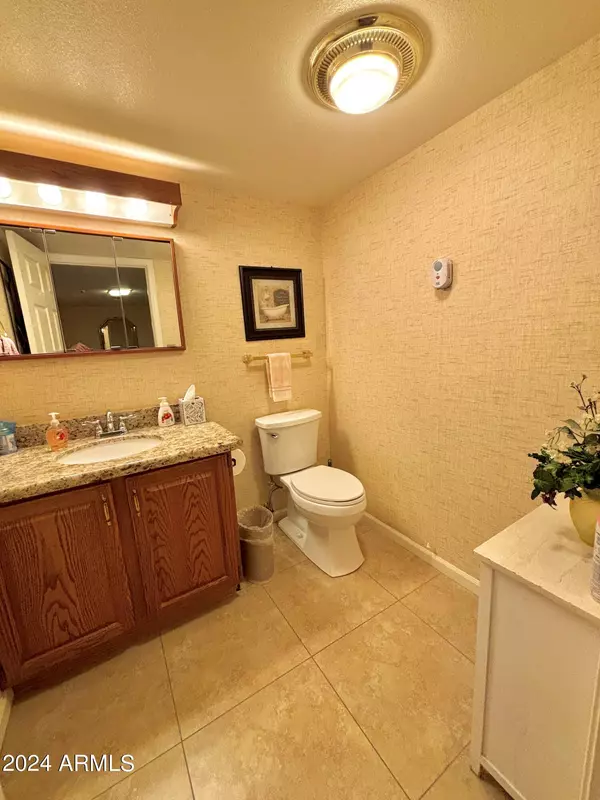
2 Beds
2.5 Baths
1,513 SqFt
2 Beds
2.5 Baths
1,513 SqFt
Key Details
Property Type Condo
Sub Type Apartment Style/Flat
Listing Status Active
Purchase Type For Sale
Square Footage 1,513 sqft
Price per Sqft $136
Subdivision El Dorado Of Sun City Condominiums Unit 1-249
MLS Listing ID 6737647
Style Spanish
Bedrooms 2
HOA Fees $2,502/mo
HOA Y/N Yes
Originating Board Arizona Regional Multiple Listing Service (ARMLS)
Year Built 1988
Annual Tax Amount $1,098
Tax Year 2023
Lot Size 149 Sqft
Property Description
Location
State AZ
County Maricopa
Community El Dorado Of Sun City Condominiums Unit 1-249
Direction Directly across from Boswell Hospital, next to Chase Bank.
Rooms
Master Bedroom Split
Den/Bedroom Plus 3
Separate Den/Office Y
Interior
Interior Features Elevator, Fire Sprinklers, No Interior Steps, Pantry, Full Bth Master Bdrm, Tub with Jets, High Speed Internet, Granite Counters
Heating Electric
Cooling Refrigeration, Programmable Thmstat, Ceiling Fan(s)
Flooring Tile, Wood
Fireplaces Number No Fireplace
Fireplaces Type None
Fireplace No
SPA None
Laundry None
Exterior
Exterior Feature Balcony, Covered Patio(s), Patio, Private Yard, Storage
Garage Separate Strge Area, Assigned, Valet
Fence See Remarks, Block, Wrought Iron
Pool None
Community Features Community Spa Htd, Community Pool Htd, Transportation Svcs, Lake Subdivision, Community Media Room, Community Laundry, Concierge, Biking/Walking Path, Clubhouse, Fitness Center
Amenities Available Management, Rental OK (See Rmks)
Waterfront No
Roof Type See Remarks
Accessibility Bath Grab Bars
Parking Type Separate Strge Area, Assigned, Valet
Private Pool No
Building
Lot Description Corner Lot
Story 3
Builder Name HBE
Sewer Public Sewer
Water Pvt Water Company
Architectural Style Spanish
Structure Type Balcony,Covered Patio(s),Patio,Private Yard,Storage
Schools
Elementary Schools Adult
Middle Schools Adult
High Schools Adult
School District School District Not Defined
Others
HOA Name El Dorado
HOA Fee Include Roof Repair,Insurance,Sewer,Pest Control,Cable TV,Maintenance Grounds,Street Maint,Front Yard Maint,Trash,Water,Roof Replacement,Maintenance Exterior
Senior Community Yes
Tax ID 200-84-868
Ownership Condominium
Acceptable Financing 1031 Exchange
Horse Property N
Listing Terms 1031 Exchange
Special Listing Condition Age Restricted (See Remarks)

Copyright 2024 Arizona Regional Multiple Listing Service, Inc. All rights reserved.

Helping happy clients have their dream home!






