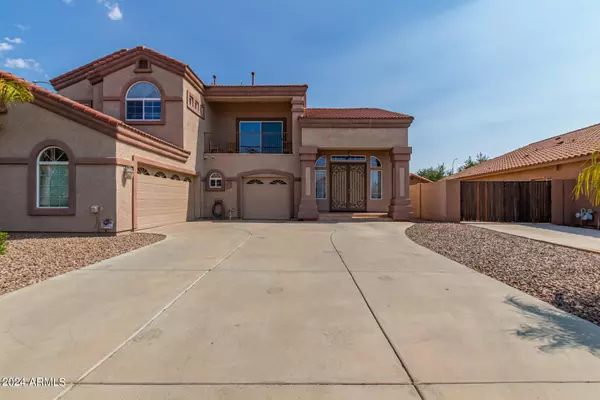
5 Beds
3 Baths
3,672 SqFt
5 Beds
3 Baths
3,672 SqFt
Key Details
Property Type Single Family Home
Sub Type Single Family - Detached
Listing Status Active
Purchase Type For Sale
Square Footage 3,672 sqft
Price per Sqft $215
Subdivision Rockwood Estates
MLS Listing ID 6735967
Bedrooms 5
HOA Fees $346
HOA Y/N Yes
Originating Board Arizona Regional Multiple Listing Service (ARMLS)
Year Built 2004
Annual Tax Amount $3,614
Tax Year 2023
Lot Size 9,320 Sqft
Acres 0.21
Property Description
From the moment you approach the double-door entrance, you'll be captivated. The spacious formal living and dining area is highlighted by a gorgeous half-spiral staircase, creating an elegant centerpiece. Before you rush upstairs to explore the expansive master suite with its snail shower, corner garden tub, and huge walk-in closet, as well as two additional spacious bedrooms, take a moment to appreciate the rest of the first floor.
The first floor features a seamless flow from the dining area into an open-concept gourmet kitchen and family room with a gas fireplace and a huge walk-in corner pantry. Meal prep and entertaining in this kitchen will be a joy! It boasts a fabulous gas cooktop, upgraded maple cabinets with crown molding, a large center island, and a bayed breakfast nook - the perfect gathering spot for family and guests.
Enjoy outdoor living in the backyard oasis, complete with a gorgeous pool. The newly installed grass patch makes maintenance easy while providing a perfect play area for kids or pets.
This home is a buyer's dream. Come and experience it for yourself!
Location
State AZ
County Maricopa
Community Rockwood Estates
Direction West on Chandler Heights, South on Kingston, East on Wood, North on Monte Vista House is on the corner.
Rooms
Other Rooms Family Room
Master Bedroom Upstairs
Den/Bedroom Plus 5
Ensuite Laundry WshrDry HookUp Only
Separate Den/Office N
Interior
Interior Features Upstairs, Eat-in Kitchen, Breakfast Bar, Central Vacuum, Drink Wtr Filter Sys, Vaulted Ceiling(s), Kitchen Island, Pantry, Double Vanity, Full Bth Master Bdrm, Tub with Jets, High Speed Internet, Granite Counters
Laundry Location WshrDry HookUp Only
Heating Natural Gas
Cooling Refrigeration, Programmable Thmstat, Ceiling Fan(s)
Flooring Carpet, Laminate, Tile
Fireplaces Number 1 Fireplace
Fireplaces Type 1 Fireplace, Family Room, Gas
Fireplace Yes
Window Features Sunscreen(s),Dual Pane
SPA None
Laundry WshrDry HookUp Only
Exterior
Exterior Feature Balcony, Covered Patio(s), Playground, Patio
Garage Dir Entry frm Garage, RV Gate, Side Vehicle Entry, RV Access/Parking
Garage Spaces 3.0
Garage Description 3.0
Fence Block
Pool Play Pool, Private
Community Features Playground, Biking/Walking Path
Amenities Available Rental OK (See Rmks)
Waterfront No
Roof Type Tile
Parking Type Dir Entry frm Garage, RV Gate, Side Vehicle Entry, RV Access/Parking
Private Pool Yes
Building
Lot Description Sprinklers In Rear, Sprinklers In Front, Corner Lot, Desert Back, Desert Front, Gravel/Stone Front, Gravel/Stone Back, Grass Back, Synthetic Grass Back, Auto Timer H2O Front, Auto Timer H2O Back
Story 2
Builder Name VIP CONSTRUCTION INC
Sewer Sewer in & Cnctd, Public Sewer
Water City Water
Structure Type Balcony,Covered Patio(s),Playground,Patio
Schools
Elementary Schools San Tan Elementary
Middle Schools San Tan Elementary
High Schools Hamilton High School
School District Chandler Unified District
Others
HOA Name Rockwood Estates
HOA Fee Include Maintenance Grounds
Senior Community No
Tax ID 303-53-092
Ownership Fee Simple
Acceptable Financing Conventional, FHA, VA Loan
Horse Property N
Listing Terms Conventional, FHA, VA Loan

Copyright 2024 Arizona Regional Multiple Listing Service, Inc. All rights reserved.

Helping happy clients have their dream home!






