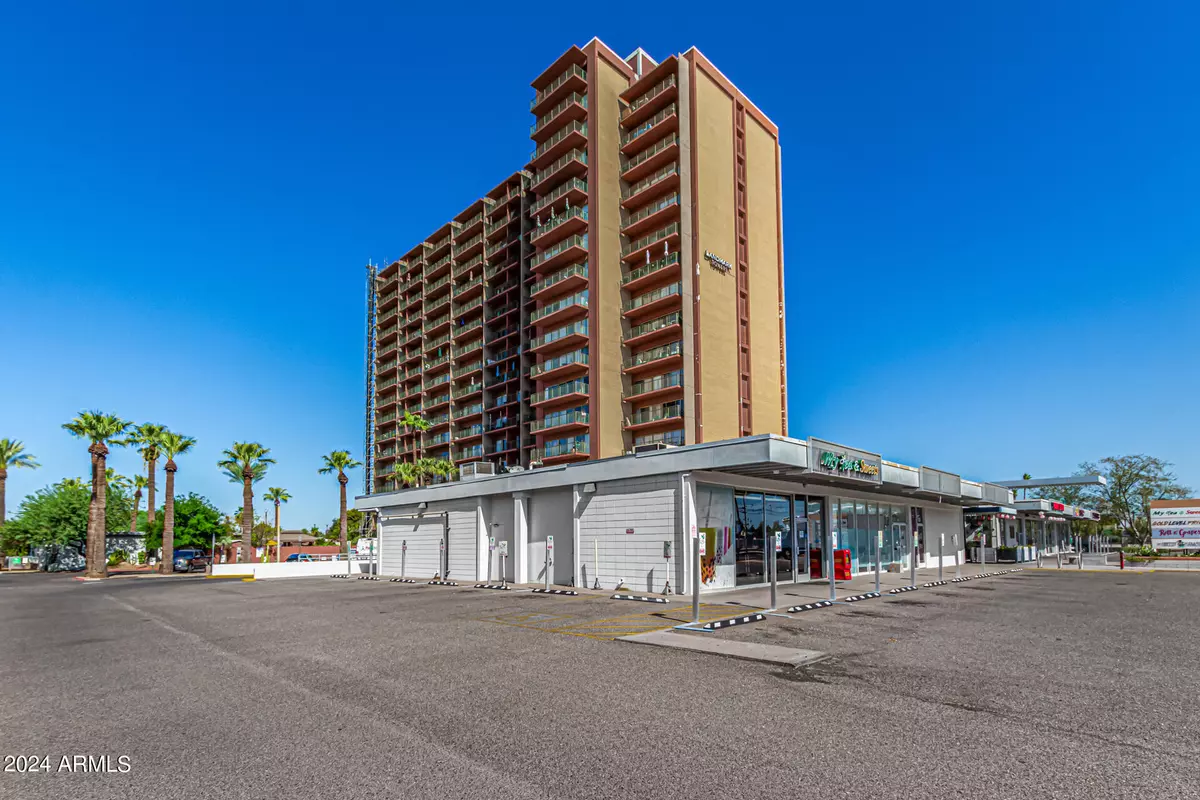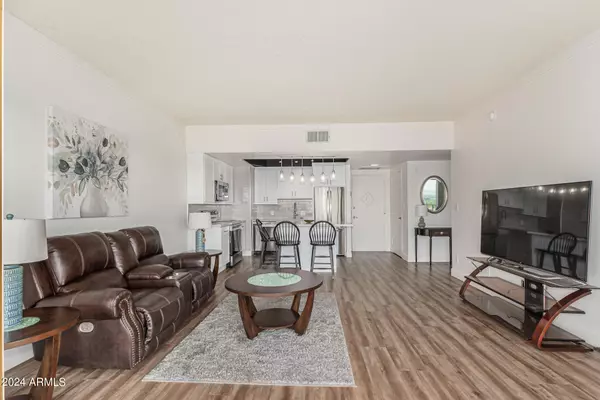
1 Bed
1 Bath
702 SqFt
1 Bed
1 Bath
702 SqFt
Key Details
Property Type Condo
Sub Type Apartment Style/Flat
Listing Status Active
Purchase Type For Sale
Square Footage 702 sqft
Price per Sqft $299
Subdivision Landmark Towers Condominium
MLS Listing ID 6746840
Style Contemporary
Bedrooms 1
HOA Fees $918/mo
HOA Y/N Yes
Originating Board Arizona Regional Multiple Listing Service (ARMLS)
Year Built 1963
Annual Tax Amount $747
Tax Year 2023
Lot Size 644 Sqft
Acres 0.01
Property Description
Light rail within walking distance. Owner/Agent
Owner Occupancy only allowed.
Location
State AZ
County Maricopa
Community Landmark Towers Condominium
Direction From Central and Camelback, go south on Central Ave. Go past Pierson St,. one block and turn right into the south parking lot of the highrise.
Rooms
Den/Bedroom Plus 1
Separate Den/Office N
Interior
Interior Features Eat-in Kitchen, 9+ Flat Ceilings, Kitchen Island, High Speed Internet
Heating Electric
Cooling Refrigeration
Flooring Vinyl, Tile
Fireplaces Number No Fireplace
Fireplaces Type None
Fireplace No
Window Features Dual Pane
SPA None
Exterior
Exterior Feature Balcony
Garage Unassigned, Community Structure
Garage Spaces 1.0
Garage Description 1.0
Fence See Remarks
Pool Fenced, Heated
Community Features Community Pool Htd, Near Light Rail Stop, Near Bus Stop, Community Laundry, Concierge, Clubhouse, Fitness Center
Utilities Available Other (See Remarks)
Amenities Available Management
Waterfront No
View City Lights
Roof Type Built-Up
Accessibility Lever Handles, Bath Raised Toilet
Parking Type Unassigned, Community Structure
Private Pool Yes
Building
Lot Description Gravel/Stone Front, Gravel/Stone Back
Story 18
Builder Name A.F. Sterling
Sewer Public Sewer
Water City Water
Architectural Style Contemporary
Structure Type Balcony
Schools
Elementary Schools Montecito Community School
Middle Schools Osborn Middle School
High Schools Central High School
School District Phoenix Union High School District
Others
HOA Name Landmark Towers
HOA Fee Include Roof Repair,Insurance,Air Cond/Heating,Trash,Maintenance Exterior
Senior Community No
Tax ID 155-28-297
Ownership Fee Simple
Acceptable Financing Conventional
Horse Property N
Listing Terms Conventional
Special Listing Condition Owner Occupancy Req, Owner/Agent

Copyright 2024 Arizona Regional Multiple Listing Service, Inc. All rights reserved.

Helping happy clients have their dream home!






