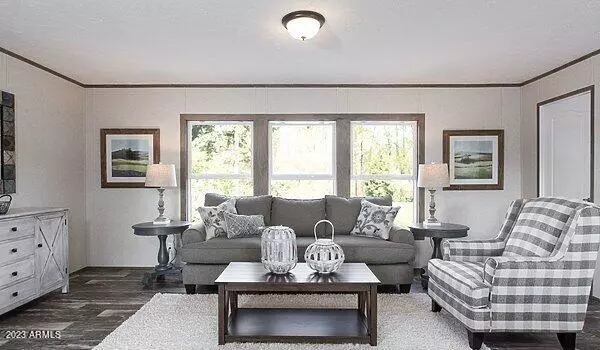
4 Beds
2 Baths
2,001 SqFt
4 Beds
2 Baths
2,001 SqFt
Key Details
Property Type Mobile Home
Sub Type Mfg/Mobile Housing
Listing Status Active
Purchase Type For Sale
Square Footage 2,001 sqft
Price per Sqft $249
Subdivision S30 T6N R3E
MLS Listing ID 6750522
Bedrooms 4
HOA Y/N No
Originating Board Arizona Regional Multiple Listing Service (ARMLS)
Year Built 2022
Annual Tax Amount $880
Tax Year 2023
Lot Size 1.036 Acres
Acres 1.04
Property Description
Location
State AZ
County Maricopa
Community S30 T6N R3E
Direction Carefree Hwy - Go North on 7th Avenue - Saber Rd (Unmarked) is on the West side 1 mile past Joy Ranch Rd. Property is the 2nd home on the left
Rooms
Den/Bedroom Plus 4
Ensuite Laundry WshrDry HookUp Only
Separate Den/Office N
Interior
Interior Features Breakfast Bar, Kitchen Island, Double Vanity, Full Bth Master Bdrm, Separate Shwr & Tub, Laminate Counters
Laundry Location WshrDry HookUp Only
Heating ENERGY STAR Qualified Equipment
Cooling Programmable Thmstat, Ceiling Fan(s), ENERGY STAR Qualified Equipment
Flooring Carpet, Laminate
Fireplaces Number No Fireplace
Fireplaces Type None
Fireplace No
Window Features Dual Pane,Low-E,Vinyl Frame
SPA None
Laundry WshrDry HookUp Only
Exterior
Fence None
Pool None
Amenities Available None
Waterfront No
Roof Type Composition
Private Pool No
Building
Lot Description Corner Lot, Dirt Front, Dirt Back
Story 1
Builder Name Clayton
Sewer Septic Tank
Water Shared Well
Schools
Elementary Schools Desert Mountain School
Middle Schools Desert Mountain School
High Schools Boulder Creek High School
School District Deer Valley Unified District
Others
HOA Fee Include No Fees
Senior Community No
Tax ID 211-50-103
Ownership Fee Simple
Acceptable Financing Conventional, FHA
Horse Property N
Listing Terms Conventional, FHA

Copyright 2024 Arizona Regional Multiple Listing Service, Inc. All rights reserved.

Helping happy clients have their dream home!






