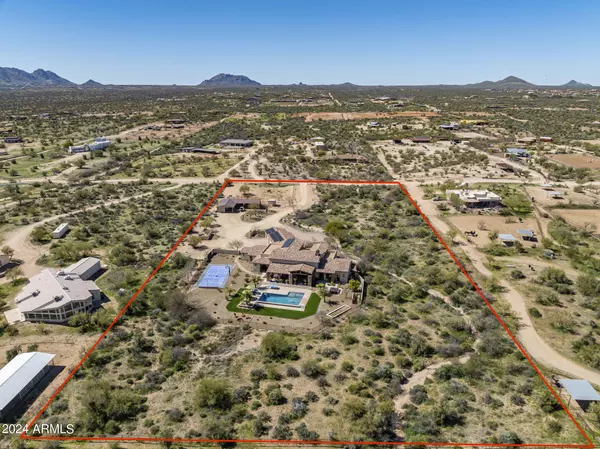
5 Beds
4.5 Baths
5,513 SqFt
5 Beds
4.5 Baths
5,513 SqFt
Key Details
Property Type Single Family Home
Sub Type Single Family - Detached
Listing Status Active
Purchase Type For Sale
Square Footage 5,513 sqft
Price per Sqft $634
MLS Listing ID 6749282
Style Santa Barbara/Tuscan
Bedrooms 5
HOA Y/N No
Originating Board Arizona Regional Multiple Listing Service (ARMLS)
Year Built 2016
Annual Tax Amount $5,081
Tax Year 2023
Lot Size 5.002 Acres
Acres 5.0
Property Description
Location
State AZ
County Maricopa
Direction East on Rio Verde Dr to 150th St, South on 150th St to property on left (east side of 150th)
Rooms
Other Rooms ExerciseSauna Room, Great Room, Family Room, BonusGame Room
Master Bedroom Split
Den/Bedroom Plus 7
Separate Den/Office Y
Interior
Interior Features Eat-in Kitchen, 9+ Flat Ceilings, Central Vacuum, Drink Wtr Filter Sys, No Interior Steps, Vaulted Ceiling(s), Wet Bar, Kitchen Island, Pantry, Bidet, Double Vanity, Full Bth Master Bdrm, Smart Home, Granite Counters
Heating Electric, Ceiling, Propane
Cooling Refrigeration
Flooring Other, Carpet, Tile
Fireplaces Type 2 Fireplace, Fire Pit, Gas
Fireplace Yes
SPA None
Exterior
Exterior Feature Private Pickleball Court(s), Covered Patio(s), Patio, Private Yard, Sport Court(s), Storage, Built-in Barbecue
Garage Attch'd Gar Cabinets, Electric Door Opener, Extnded Lngth Garage, Over Height Garage
Garage Spaces 4.0
Garage Description 4.0
Fence Block, Wrought Iron
Pool Diving Pool, Private
Landscape Description Irrigation Back, Irrigation Front
Community Features Pickleball Court(s), Horse Facility, Biking/Walking Path
Utilities Available Propane
Amenities Available None
Waterfront No
View Mountain(s)
Roof Type Tile,Foam,Rolled/Hot Mop
Parking Type Attch'd Gar Cabinets, Electric Door Opener, Extnded Lngth Garage, Over Height Garage
Private Pool Yes
Building
Lot Description Desert Back, Natural Desert Back, Grass Back, Natural Desert Front, Irrigation Front, Irrigation Back
Story 1
Builder Name Custom
Sewer Septic in & Cnctd, Septic Tank
Water Well - Pvtly Owned
Architectural Style Santa Barbara/Tuscan
Structure Type Private Pickleball Court(s),Covered Patio(s),Patio,Private Yard,Sport Court(s),Storage,Built-in Barbecue
Schools
Elementary Schools Desert Sun Academy
Middle Schools Sonoran Trails Middle School
High Schools Cactus Shadows High School
School District Cave Creek Unified District
Others
HOA Fee Include No Fees
Senior Community No
Tax ID 219-39-039-F
Ownership Fee Simple
Acceptable Financing Conventional, 1031 Exchange
Horse Property Y
Horse Feature Auto Water, Barn, Corral(s), Stall, Tack Room
Listing Terms Conventional, 1031 Exchange

Copyright 2024 Arizona Regional Multiple Listing Service, Inc. All rights reserved.

Helping happy clients have their dream home!






