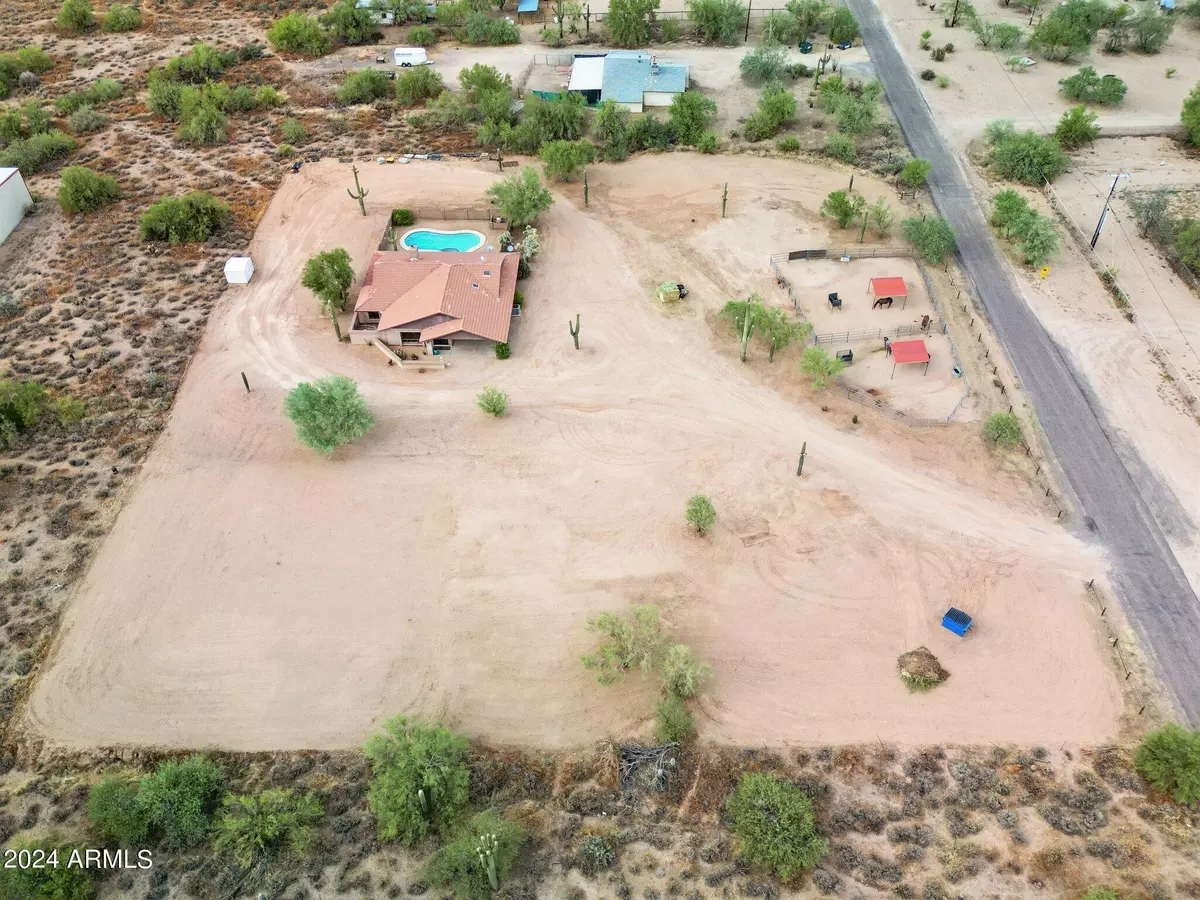
2 Beds
2 Baths
1,935 SqFt
2 Beds
2 Baths
1,935 SqFt
Key Details
Property Type Single Family Home
Sub Type Single Family - Detached
Listing Status Active
Purchase Type For Sale
Square Footage 1,935 sqft
Price per Sqft $775
MLS Listing ID 6753929
Style Ranch
Bedrooms 2
HOA Y/N No
Originating Board Arizona Regional Multiple Listing Service (ARMLS)
Year Built 1983
Annual Tax Amount $1,434
Tax Year 2023
Lot Size 2.500 Acres
Acres 2.5
Property Description
Fantastic fenced backyard with a sparkling blue pool all ready for your finishing touches. New Flooring with southwest flair, Natural stone fireplace/gas insert. Make this your Winter Resort destination or Stay all year!!
Location
State AZ
County Maricopa
Direction From Cave Creek Rd turn west on Carefree hwy and North on 52nd street first home on left
Rooms
Other Rooms Family Room
Master Bedroom Split
Den/Bedroom Plus 2
Separate Den/Office N
Interior
Interior Features See Remarks, Breakfast Bar, Vaulted Ceiling(s), Double Vanity, Separate Shwr & Tub
Heating Natural Gas
Cooling Refrigeration, Ceiling Fan(s)
Flooring Tile
Fireplaces Number 1 Fireplace
Fireplaces Type 1 Fireplace
Fireplace Yes
Window Features Vinyl Frame
SPA None
Exterior
Exterior Feature Patio, Private Yard
Garage RV Access/Parking
Carport Spaces 2
Fence Block, Partial
Pool Private
Amenities Available None
Waterfront No
View Mountain(s)
Roof Type Tile
Private Pool Yes
Building
Lot Description Natural Desert Back, Gravel/Stone Front, Natural Desert Front
Story 1
Sewer Septic Tank
Water City Water
Architectural Style Ranch
Structure Type Patio,Private Yard
New Construction Yes
Schools
Elementary Schools Desert Willow Elementary School - Cave Creek
Middle Schools Sonoran Trails Middle School
High Schools Cactus Shadows High School
School District Cave Creek Unified District
Others
HOA Fee Include No Fees
Senior Community No
Tax ID 211-47-086
Ownership Fee Simple
Acceptable Financing Conventional
Horse Property Y
Horse Feature Corral(s)
Listing Terms Conventional

Copyright 2024 Arizona Regional Multiple Listing Service, Inc. All rights reserved.

Helping happy clients have their dream home!






