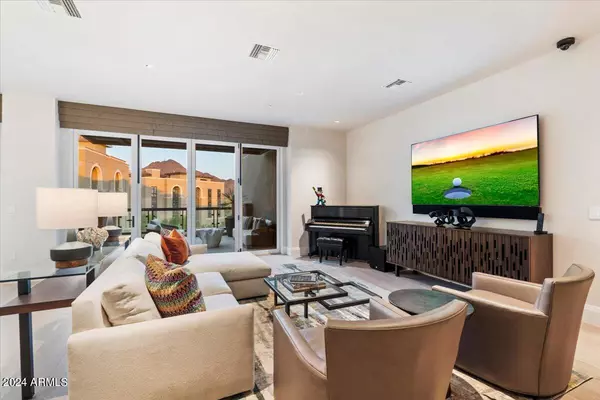
3 Beds
3.5 Baths
3,170 SqFt
3 Beds
3.5 Baths
3,170 SqFt
Key Details
Property Type Condo
Sub Type Apartment Style/Flat
Listing Status Pending
Purchase Type For Sale
Square Footage 3,170 sqft
Price per Sqft $976
Subdivision Silverleaf At Dc Ranch
MLS Listing ID 6756705
Style Contemporary
Bedrooms 3
HOA Fees $2,108/mo
HOA Y/N Yes
Originating Board Arizona Regional Multiple Listing Service (ARMLS)
Year Built 2019
Annual Tax Amount $7,454
Tax Year 2023
Property Description
Here's your chance to own a penthouse with a pool view in the exclusive 24-hour guard-gated community of Silverleaf at DC Ranch. This stunning residence features professional interior design, including elegant white cabinetry and Provenza white oak wood floors throughout. The entertainer's kitchen boasts Taj Mahal Quartzite countertops, an oversized island with storage on both sides, and top-of-the-line Sub-Zero Wolf appliances, including a dual-zone wine fridge. The home also includes built-in cabinetry in the home office. An upgraded Crestron smart home system offers automated shades, a security system, and more.... Enjoy a large private deck, semi-private elevators, and a spacious layout of 3,170 square feet with 3 bedrooms, an office, and 3.5 baths. The community provides resort-style amenities such as walking paths, trails, parks, and community centers.
Location
State AZ
County Maricopa
Community Silverleaf At Dc Ranch
Direction N. Pima Rd., East on Legacy, pass over E. Thompson Creek. Drive through The Village Health Club and Ciao Grazie, enter through the 24 hour manned guard gate. Proceed to Lobby near the pool entrance.
Rooms
Other Rooms Great Room, BonusGame Room
Den/Bedroom Plus 5
Separate Den/Office Y
Interior
Interior Features Eat-in Kitchen, 9+ Flat Ceilings, Fire Sprinklers, No Interior Steps, Soft Water Loop, Kitchen Island, Double Vanity, Full Bth Master Bdrm, Separate Shwr & Tub, High Speed Internet, Smart Home
Heating Natural Gas
Cooling Refrigeration, Programmable Thmstat, Ceiling Fan(s)
Flooring Wood
Fireplaces Number No Fireplace
Fireplaces Type None
Fireplace No
Window Features Dual Pane,Low-E
SPA None
Exterior
Exterior Feature Balcony, Patio, Private Street(s)
Garage Electric Door Opener, Separate Strge Area, Assigned, Community Structure
Garage Spaces 2.0
Garage Description 2.0
Fence See Remarks
Pool None
Community Features Gated Community, Community Spa Htd, Community Spa, Community Pool Htd, Community Pool, Guarded Entry, Tennis Court(s), Playground, Biking/Walking Path, Clubhouse, Fitness Center
Amenities Available Management
Waterfront No
View Mountain(s)
Roof Type See Remarks
Accessibility Zero-Grade Entry, Bath Roll-In Shower, Accessible Hallway(s)
Parking Type Electric Door Opener, Separate Strge Area, Assigned, Community Structure
Private Pool No
Building
Lot Description Corner Lot
Story 1
Builder Name The New Home Company
Sewer Public Sewer
Water City Water
Architectural Style Contemporary
Structure Type Balcony,Patio,Private Street(s)
New Construction No
Schools
Elementary Schools Copper Ridge Elementary School
Middle Schools Copper Ridge Middle School
High Schools Chaparral High School
School District Scottsdale Unified District
Others
HOA Name Icon at Silverleaf
HOA Fee Include Roof Repair,Insurance,Sewer,Maintenance Grounds,Street Maint,Front Yard Maint,Trash,Water,Maintenance Exterior
Senior Community No
Tax ID 217-57-636
Ownership Condominium
Acceptable Financing Conventional
Horse Property N
Listing Terms Conventional

Copyright 2024 Arizona Regional Multiple Listing Service, Inc. All rights reserved.

Helping happy clients have their dream home!






