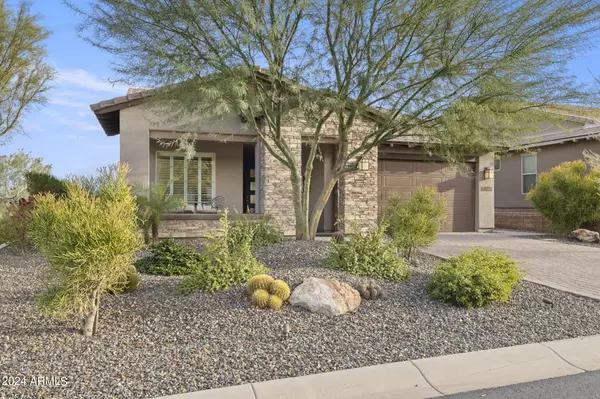
2 Beds
2 Baths
1,543 SqFt
2 Beds
2 Baths
1,543 SqFt
Key Details
Property Type Single Family Home
Sub Type Single Family - Detached
Listing Status Active
Purchase Type For Sale
Square Footage 1,543 sqft
Price per Sqft $452
Subdivision Trilogy At Verde River - Tegavah Unit 2.1 & Replat Of Vista Verde Unit 1 Tr
MLS Listing ID 6764582
Bedrooms 2
HOA Fees $1,463/qua
HOA Y/N Yes
Originating Board Arizona Regional Multiple Listing Service (ARMLS)
Year Built 2018
Annual Tax Amount $2,788
Tax Year 2023
Lot Size 7,698 Sqft
Acres 0.18
Property Description
Beyond the confines of the home, Trilogy at Verde River invites you to indulge in resort-style living. This exclusive community offers a range of amenities, including golf, tennis, pickleball, a lap pool, a resort pool, a hot tub, and fine and casual dining options. Immerse yourself in the active lifestyle that Trilogy at Verde River has to offer while relishing the serene beauty of the surrounding landscape.
Don't miss the opportunity to make this exquisite residence with unparalleled views your own. Experience the pinnacle of desert living in this meticulously crafted home in the heart of a resort-style community.
Location
State AZ
County Maricopa
Community Trilogy At Verde River - Tegavah Unit 2.1 & Replat Of Vista Verde Unit 1 Tr
Direction Continue through guard gate and immediately turn Right on Desert Vista Trl, Right on Silver Sage, Right on Crook Ct to the 1st home on the Left
Rooms
Master Bedroom Split
Den/Bedroom Plus 2
Separate Den/Office N
Interior
Interior Features Eat-in Kitchen, 9+ Flat Ceilings, Drink Wtr Filter Sys, Fire Sprinklers, No Interior Steps, Kitchen Island, 3/4 Bath Master Bdrm, Double Vanity, High Speed Internet, Granite Counters
Heating Electric
Cooling Refrigeration, Programmable Thmstat, Ceiling Fan(s)
Flooring Carpet, Tile
Fireplaces Type Fire Pit
Fireplace Yes
Window Features Dual Pane,Vinyl Frame
SPA None
Exterior
Exterior Feature Covered Patio(s), Patio
Garage Dir Entry frm Garage, Electric Door Opener
Garage Spaces 2.0
Garage Description 2.0
Fence Wrought Iron
Pool None
Community Features Gated Community, Pickleball Court(s), Community Spa Htd, Community Pool Htd, Community Media Room, Guarded Entry, Golf, Tennis Court(s), Biking/Walking Path, Clubhouse, Fitness Center
Amenities Available Management, Rental OK (See Rmks)
Waterfront No
View Mountain(s)
Roof Type Tile
Parking Type Dir Entry frm Garage, Electric Door Opener
Private Pool No
Building
Lot Description Sprinklers In Rear, Sprinklers In Front, Desert Back, Desert Front, Synthetic Grass Back, Auto Timer H2O Front, Auto Timer H2O Back
Story 1
Builder Name Shea Homes
Sewer Private Sewer
Water Pvt Water Company
Structure Type Covered Patio(s),Patio
Schools
Elementary Schools Desert Sun Academy
Middle Schools Sonoran Trails Middle School
High Schools Cactus Shadows High School
School District School District Not Defined
Others
HOA Name VR Community Assoc
HOA Fee Include Maintenance Grounds,Street Maint
Senior Community No
Tax ID 219-38-624
Ownership Fee Simple
Acceptable Financing Conventional
Horse Property N
Listing Terms Conventional

Copyright 2024 Arizona Regional Multiple Listing Service, Inc. All rights reserved.

Helping happy clients have their dream home!






