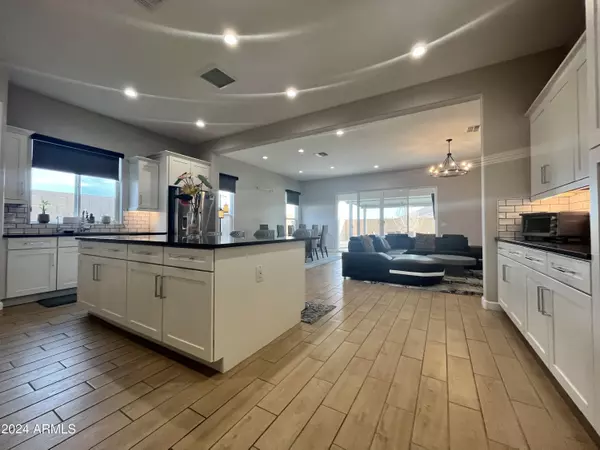
4 Beds
3 Baths
2,292 SqFt
4 Beds
3 Baths
2,292 SqFt
Key Details
Property Type Single Family Home
Sub Type Single Family - Detached
Listing Status Active
Purchase Type For Rent
Square Footage 2,292 sqft
Subdivision Hillstone South Parcel 2
MLS Listing ID 6766025
Bedrooms 4
HOA Y/N Yes
Originating Board Arizona Regional Multiple Listing Service (ARMLS)
Year Built 2020
Lot Size 6,609 Sqft
Acres 0.15
Property Description
Main living area features kitchen, living, and dining room combined living space. Huge center island for meal prep and gathering with plenty of counter seating. Soft close white shaker cabinets and drawers, luxurious quartz, and upgraded stainless steel appliance package. Walk-in pantry, Chef's gas stove and oven, elegant wall built-ins and all overhead cabinets with led counter lighting.
Modern, luxurious Copenhagen furnishings and a collection of selective international decor provide the perfect balance of clean, modern, sleek design with unique, timeless pieces and stunning contrasts of color; collectively creating an ambiance that inspires winners to go get it and win! Dimmable LED lighting and custom window shades also allow you to customize to your liking, from bright and energizing to a serene and relaxed space.
Double door entry to master off the living room, with plush carpeting, huge ensuite bath: oversized extended spa-like shower, and private commode. Huge walk-in closet, connecting door leading to laundry room equipped with full-size washer and dryer.
Secondary bedrooms include two at the front end of the home along with a secondary hall bath with dual vanity and bath shower combo. One of the bedrooms has been soundproofed for a local talented rock band. Soundproofing enhancements available with property rental. This can be the perfect set up for creating or working from home, i.e. Telehealth services, studio for Music or Podcast, instrument / band practice, or a calm room / meditation space. Fourth bedroom, located off the kitchen and main hall, features its own ensuite bath with bath/shower combo. Perfect for MIL stay, guest room, or roommate setup.
Outside, a huge, covered brick paved patio off the living room and a good size yard for your enjoyment with utmost privacy. Flush panoramic doors provide seamless transition for indoor/outdoor living. Property includes fine patio and lounge furnishings, an amazing fire pit, and an extended pergola with outdoor dining set. Unobstructed mountain views and greenery surrounding yard provide enhanced privacy. The premium lot adds an extra dose of exclusivity.
Available short or long-term to qualified applicants. 60 day- minimum. Inquire about availability and short-term prorated pricing.
Location
State AZ
County Maricopa
Community Hillstone South Parcel 2
Direction From 101, N on Cave Creek Rd, Left on E Mountain Gate Pass, Right on N Cave Creek Dam Rd, Right on N Hillstone Way to Gated Entry
Rooms
Master Bedroom Split
Den/Bedroom Plus 4
Ensuite Laundry Engy Star (See Rmks), Dryer Included, Inside, Washer Included
Separate Den/Office N
Interior
Interior Features Eat-in Kitchen, Breakfast Bar, Kitchen Island, 2 Master Baths, Double Vanity, Full Bth Master Bdrm, Smart Home
Laundry Location Engy Star (See Rmks),Dryer Included,Inside,Washer Included
Heating Natural Gas
Cooling Programmable Thmstat, Refrigeration, Ceiling Fan(s)
Flooring Carpet, Tile
Fireplaces Type Other (See Remarks), Fire Pit
Furnishings Furnished
Fireplace Yes
Laundry Engy Star (See Rmks), Dryer Included, Inside, Washer Included
Exterior
Exterior Feature Covered Patio(s), Private Yard
Garage Spaces 2.0
Garage Description 2.0
Fence Block
Pool None
Community Features Gated Community, Biking/Walking Path
Waterfront No
View Mountain(s)
Roof Type Tile,Concrete
Private Pool No
Building
Lot Description Desert Back, Desert Front, Synthetic Grass Back
Story 1
Builder Name DR HORTON
Sewer Public Sewer
Water City Water
Structure Type Covered Patio(s),Private Yard
Schools
Elementary Schools Boulder Creek Elementary School - Phoenix
Middle Schools Mountain Trail Middle School
High Schools Pinnacle High School
School District Paradise Valley Unified District
Others
Pets Allowed Yes
HOA Name Stone Butte
Senior Community No
Tax ID 212-19-097
Horse Property N

Copyright 2024 Arizona Regional Multiple Listing Service, Inc. All rights reserved.

Helping happy clients have their dream home!






