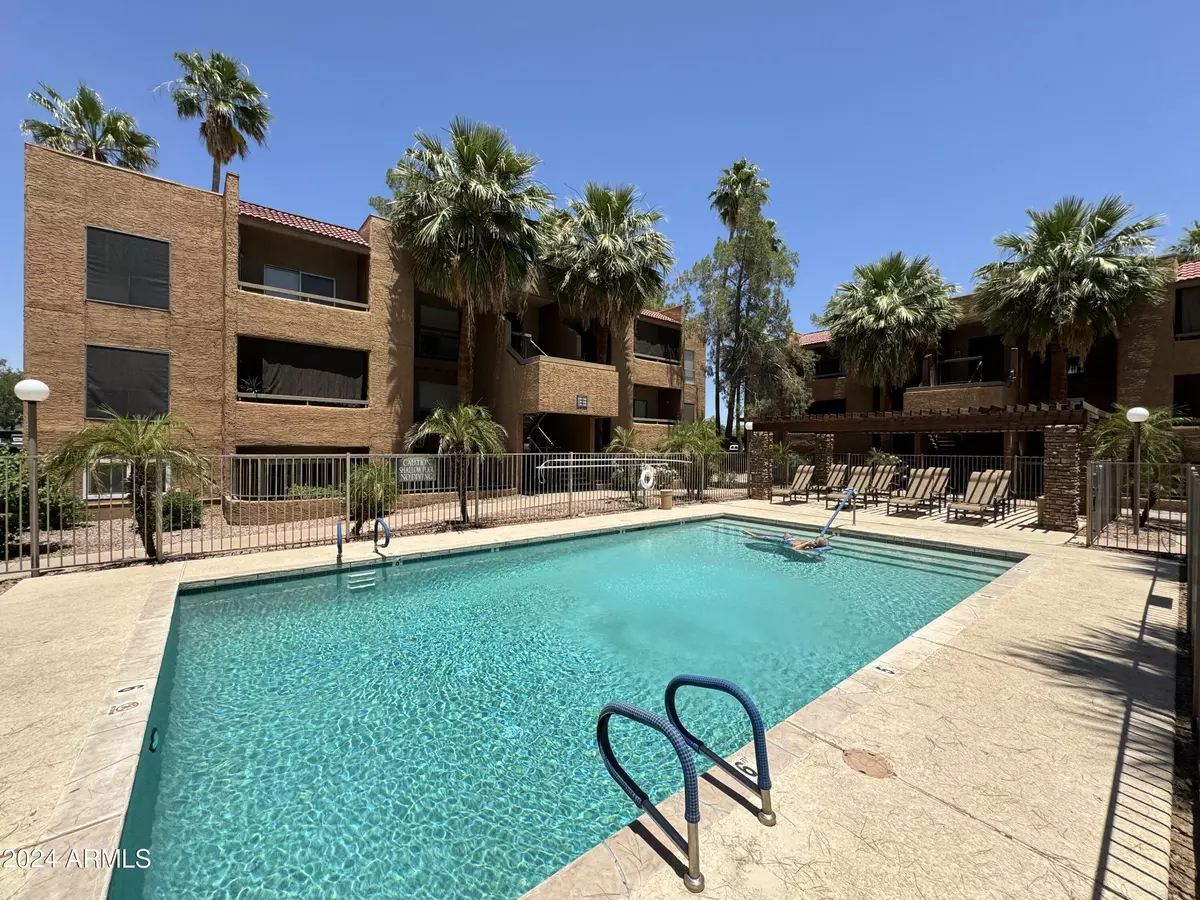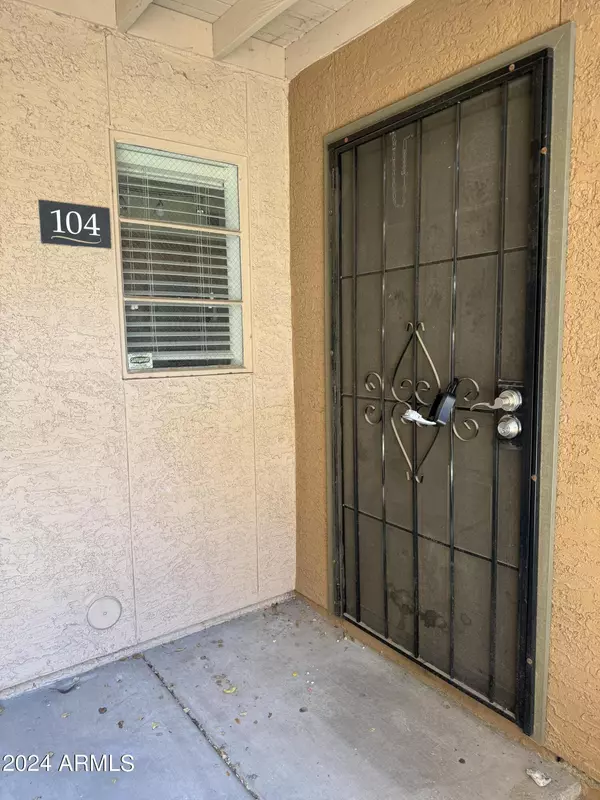
1 Bed
1 Bath
655 SqFt
1 Bed
1 Bath
655 SqFt
Key Details
Property Type Condo
Sub Type Apartment Style/Flat
Listing Status Pending
Purchase Type For Sale
Square Footage 655 sqft
Price per Sqft $267
Subdivision Biltmore Promenade
MLS Listing ID 6769601
Bedrooms 1
HOA Fees $258/mo
HOA Y/N Yes
Originating Board Arizona Regional Multiple Listing Service (ARMLS)
Year Built 1982
Annual Tax Amount $641
Tax Year 2023
Lot Size 663 Sqft
Acres 0.02
Property Description
Location
State AZ
County Maricopa
Community Biltmore Promenade
Rooms
Other Rooms Great Room, Family Room
Den/Bedroom Plus 1
Separate Den/Office N
Interior
Interior Features Eat-in Kitchen, Pantry, Full Bth Master Bdrm, Granite Counters
Heating Electric
Cooling Refrigeration
Fireplaces Number No Fireplace
Fireplaces Type None
Fireplace No
SPA None
Exterior
Exterior Feature Covered Patio(s), Storage
Garage Assigned, Gated
Carport Spaces 1
Fence See Remarks
Pool None
Community Features Gated Community, Community Spa Htd, Community Spa, Community Pool, Near Bus Stop, Biking/Walking Path, Clubhouse, Fitness Center
Amenities Available Management, VA Approved Prjct
Waterfront No
Roof Type See Remarks
Parking Type Assigned, Gated
Private Pool No
Building
Lot Description Sprinklers In Front, Desert Front
Story 1
Builder Name unknown
Sewer Public Sewer
Water City Water
Structure Type Covered Patio(s),Storage
Schools
Elementary Schools Creighton Elementary School
Middle Schools Larry C Kennedy School
High Schools Camelback High School
School District Phoenix Union High School District
Others
HOA Name Biltmore Promenade
HOA Fee Include Roof Repair,Insurance,Sewer,Pest Control,Maintenance Grounds,Other (See Remarks),Front Yard Maint,Trash,Water,Roof Replacement,Maintenance Exterior
Senior Community No
Tax ID 119-03-109
Ownership Condominium
Acceptable Financing Conventional, VA Loan
Horse Property N
Listing Terms Conventional, VA Loan

Copyright 2024 Arizona Regional Multiple Listing Service, Inc. All rights reserved.

Helping happy clients have their dream home!






