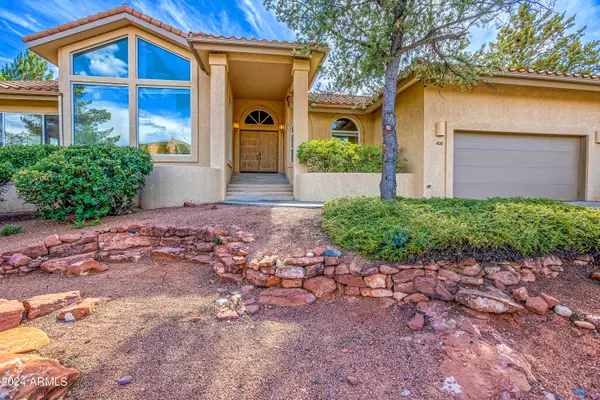
4 Beds
2 Baths
2,030 SqFt
4 Beds
2 Baths
2,030 SqFt
Key Details
Property Type Single Family Home
Sub Type Single Family - Detached
Listing Status Active
Purchase Type For Sale
Square Footage 2,030 sqft
Price per Sqft $527
Subdivision Rolling Hills Estates 3
MLS Listing ID 6770740
Style Other (See Remarks)
Bedrooms 4
HOA Fees $25/mo
HOA Y/N Yes
Originating Board Arizona Regional Multiple Listing Service (ARMLS)
Year Built 1991
Annual Tax Amount $3,829
Tax Year 2023
Lot Size 0.257 Acres
Acres 0.26
Property Description
Stylish double doors (just re-sealed!) greet you and invite you into the Grand Foyer. Spacious, open and bright split floor plan boasts 20-ft ceiling apex in Great Room and huge custom glass windows to capture the endless views. In the cooler months, enjoy the warmth and ambience of the double-sided fireplace between the living room and dining room.
Spacious Kitchen-Dining combo features 5-burner gas cooktop, a huge walk-in pantry, space for dining table and breakfast nook overlooking the backyard.
Huge Primary Bedroom boasts double entry, red rock views, spacious walk-in closet, dual vanities, separate tub and shower with access to front and back patios. Sip coffee in the morning while observing the birds and native wildlife moving about. Both North facing guest bedrooms also have incredible red rock views, one with a charming fenced patio. Third guest bedroom has built in book shelves.
Masterfully designed floor plan with vaulted ceilings in every room, creating the feel of a much larger home. North facing guest bedroom boasts incredible views and private walled patio to enjoy a cup of morning inspiration. Perfect for use as a four-bedroom home or convert one or more to office space as needed. Spacious laundry room with folding counter and storage cabinets
Low maintenance Landscaping and private backyard positioned just right to enjoy the warmth of the Winter sun and plenty of shade to cool down in Summer. Mature towering trees flank the home offering ultimate privacy. Low traffic street in prestigious subdivision just minutes to galleries, shopping, hiking and restaurants. Great neighborhood for walking your furry loved one and taking in the views. Priced to Sell, this home has huge potential awaiting your creative touch in making it your dream home.
Location
State AZ
County Coconino
Community Rolling Hills Estates 3
Direction I-17 N to Hwy 260 N to Hwy 89A to Sedona. Right on Rolling Hills Rd, Left on Alexandria, left on Barcelona. Home on right
Rooms
Master Bedroom Split
Den/Bedroom Plus 4
Separate Den/Office N
Interior
Interior Features See Remarks, Eat-in Kitchen, Vaulted Ceiling(s), Pantry, Double Vanity, Full Bth Master Bdrm, Separate Shwr & Tub, Tub with Jets, High Speed Internet
Heating Natural Gas
Cooling Refrigeration, Ceiling Fan(s)
Flooring Carpet, Tile
Fireplaces Number 1 Fireplace
Fireplaces Type 1 Fireplace
Fireplace Yes
Window Features Dual Pane
SPA None
Exterior
Exterior Feature Patio
Garage Electric Door Opener
Garage Spaces 2.0
Garage Description 2.0
Fence Block, Partial
Pool None
Waterfront No
View Mountain(s)
Roof Type Tile
Parking Type Electric Door Opener
Private Pool No
Building
Lot Description Desert Back, Desert Front
Story 1
Builder Name Tomlinson Homes
Sewer Sewer in & Cnctd, Public Sewer
Water Pvt Water Company
Architectural Style Other (See Remarks)
Structure Type Patio
Schools
Elementary Schools Other
Middle Schools Other
High Schools Other
School District Sedona-Oak Creek Joint Unified District
Others
HOA Name Rolling Hills Estate
HOA Fee Include Maintenance Grounds
Senior Community No
Tax ID 401-46-076
Ownership Fee Simple
Acceptable Financing CTL, Conventional
Horse Property N
Listing Terms CTL, Conventional

Copyright 2024 Arizona Regional Multiple Listing Service, Inc. All rights reserved.

Helping happy clients have their dream home!






