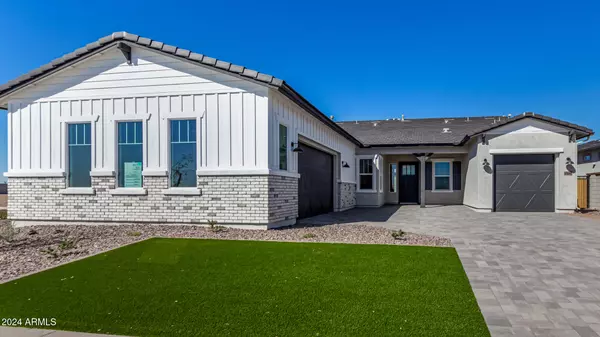
4 Beds
3 Baths
3,095 SqFt
4 Beds
3 Baths
3,095 SqFt
Key Details
Property Type Single Family Home
Sub Type Single Family - Detached
Listing Status Active
Purchase Type For Sale
Square Footage 3,095 sqft
Price per Sqft $290
Subdivision Rancho Cabrillo Parcel I & V Phase 1 (''The Retreat At Rancho Cabrillo'')
MLS Listing ID 6776700
Bedrooms 4
HOA Fees $582/qua
HOA Y/N Yes
Originating Board Arizona Regional Multiple Listing Service (ARMLS)
Year Built 2024
Annual Tax Amount $283
Tax Year 2024
Lot Size 9,876 Sqft
Acres 0.23
Property Description
Location
State AZ
County Maricopa
Community Rancho Cabrillo Parcel I & V Phase 1 (''The Retreat At Rancho Cabrillo'')
Direction WEST ON HAPPY VALLEY RD TO 136TH DR. TURN RIGHT ON 136TH DR.
Rooms
Other Rooms BonusGame Room
Master Bedroom Split
Den/Bedroom Plus 6
Separate Den/Office Y
Interior
Interior Features Master Downstairs, Eat-in Kitchen, 9+ Flat Ceilings, No Interior Steps, Soft Water Loop, Kitchen Island, Pantry, Double Vanity, Full Bth Master Bdrm, Separate Shwr & Tub, High Speed Internet, Granite Counters
Heating Natural Gas
Cooling Refrigeration, Programmable Thmstat
Flooring Carpet, Tile
Fireplaces Number No Fireplace
Fireplaces Type None
Fireplace No
Window Features Dual Pane,Low-E,Vinyl Frame
SPA None
Exterior
Exterior Feature Covered Patio(s), Patio, Private Street(s), Private Yard
Garage Electric Door Opener, RV Gate
Garage Spaces 3.5
Garage Description 3.5
Fence Block
Pool None
Community Features Gated Community, Playground
Amenities Available FHA Approved Prjct, Management, VA Approved Prjct
Waterfront No
Roof Type Tile
Accessibility Lever Handles
Parking Type Electric Door Opener, RV Gate
Private Pool No
Building
Lot Description Sprinklers In Front, Corner Lot, Cul-De-Sac, Dirt Back, Synthetic Grass Frnt
Story 1
Builder Name Scott Communities
Sewer Private Sewer
Water Pvt Water Company
Structure Type Covered Patio(s),Patio,Private Street(s),Private Yard
New Construction No
Schools
Elementary Schools Lake Pleasant Elementary
Middle Schools Lake Pleasant Elementary
High Schools Liberty High School
School District Peoria Unified School District
Others
HOA Name Rancho Cabrillo
HOA Fee Include Maintenance Grounds,Street Maint
Senior Community No
Tax ID 503-57-799
Ownership Fee Simple
Acceptable Financing Conventional, 1031 Exchange, FHA, VA Loan
Horse Property N
Listing Terms Conventional, 1031 Exchange, FHA, VA Loan

Copyright 2024 Arizona Regional Multiple Listing Service, Inc. All rights reserved.

Helping happy clients have their dream home!






