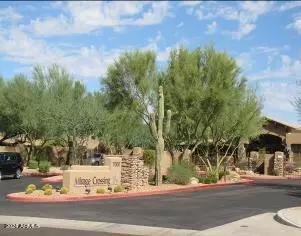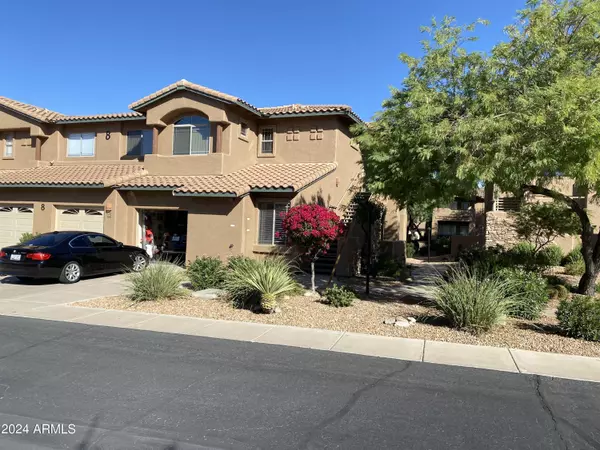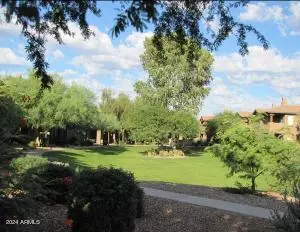
2 Beds
2 Baths
1,301 SqFt
2 Beds
2 Baths
1,301 SqFt
Key Details
Property Type Condo
Sub Type Apartment Style/Flat
Listing Status Active
Purchase Type For Sale
Square Footage 1,301 sqft
Price per Sqft $376
Subdivision Mirage Crossing Resort Casitas Condominium
MLS Listing ID 6770666
Bedrooms 2
HOA Fees $400/mo
HOA Y/N Yes
Originating Board Arizona Regional Multiple Listing Service (ARMLS)
Year Built 2001
Annual Tax Amount $1,525
Tax Year 2023
Lot Size 1,242 Sqft
Acres 0.03
Property Description
Highlights include: 9-foot ceilings, open floor plan, direct garage access, gated community, separate pantry, ceiling fans
covered patio interior lot on the greenbelt, short walk to community pool, spa and clubhouse.
Location
State AZ
County Maricopa
Community Mirage Crossing Resort Casitas Condominium
Direction Shea & 114th Street Directions: (South) on 114th Street....road curves to the LEFT. Gate on Left hand side of road. Enter gate, take an immediate LEFT to BUILDING 8, unit is lower right in bldg 8.
Rooms
Master Bedroom Split
Den/Bedroom Plus 2
Ensuite Laundry WshrDry HookUp Only
Separate Den/Office N
Interior
Interior Features 9+ Flat Ceilings, Fire Sprinklers, No Interior Steps, Pantry, Double Vanity, Full Bth Master Bdrm, High Speed Internet, Laminate Counters
Laundry Location WshrDry HookUp Only
Heating Natural Gas
Cooling Refrigeration, Programmable Thmstat, Ceiling Fan(s)
Flooring Carpet, Tile
Fireplaces Number No Fireplace
Fireplaces Type None
Fireplace No
SPA None
Laundry WshrDry HookUp Only
Exterior
Exterior Feature Covered Patio(s)
Garage Dir Entry frm Garage, Electric Door Opener
Garage Spaces 1.0
Garage Description 1.0
Fence Block, Wrought Iron
Pool None
Community Features Gated Community, Community Spa Htd, Community Spa, Community Pool Htd, Community Pool, Clubhouse, Fitness Center
Amenities Available Management, Rental OK (See Rmks)
Waterfront No
Roof Type Tile
Accessibility Mltpl Entries/Exits
Parking Type Dir Entry frm Garage, Electric Door Opener
Private Pool No
Building
Lot Description Sprinklers In Rear, Sprinklers In Front, Desert Front, Natural Desert Back, Grass Back, Natural Desert Front
Story 1
Unit Features Ground Level
Builder Name Mirage Homes
Sewer Public Sewer
Water City Water
Structure Type Covered Patio(s)
Schools
Elementary Schools Laguna Elementary School
Middle Schools Mountainside Middle School
High Schools Desert Mountain High School
School District Scottsdale Unified District
Others
HOA Name Rossmar and Graham
HOA Fee Include Roof Repair,Insurance,Sewer,Pest Control,Maintenance Grounds,Street Maint,Front Yard Maint,Trash,Water,Roof Replacement,Maintenance Exterior
Senior Community No
Tax ID 217-56-422
Ownership Condominium
Acceptable Financing Conventional
Horse Property N
Listing Terms Conventional
Special Listing Condition Owner/Agent

Copyright 2024 Arizona Regional Multiple Listing Service, Inc. All rights reserved.

Helping happy clients have their dream home!






