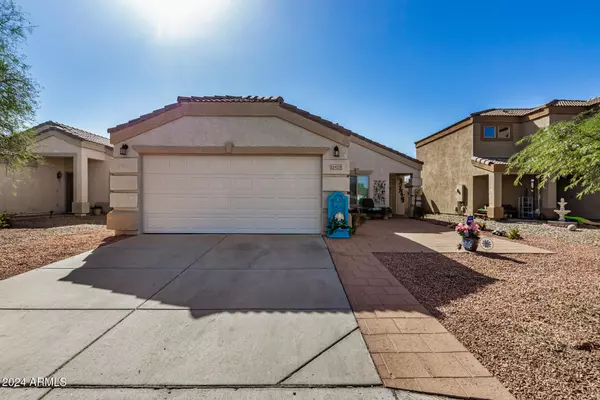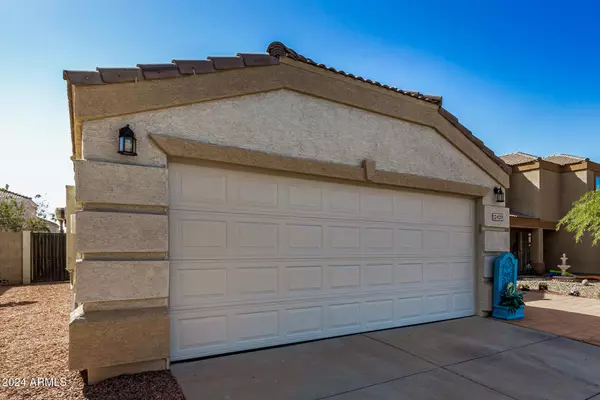
3 Beds
2 Baths
1,106 SqFt
3 Beds
2 Baths
1,106 SqFt
Key Details
Property Type Single Family Home
Sub Type Single Family - Detached
Listing Status Active
Purchase Type For Sale
Square Footage 1,106 sqft
Price per Sqft $316
Subdivision Buenavida
MLS Listing ID 6779016
Style Ranch
Bedrooms 3
HOA Y/N No
Originating Board Arizona Regional Multiple Listing Service (ARMLS)
Year Built 2001
Annual Tax Amount $747
Tax Year 2024
Lot Size 5,150 Sqft
Acres 0.12
Property Description
Location
State AZ
County Maricopa
Community Buenavida
Direction Head west on Waddell rd from El Mirage rd, head south on 124th ave, west on Myer ln, south on 124th ln, east on Windrose dr, south on 124th ln, west on Rosewood dr, home will be on the left.
Rooms
Den/Bedroom Plus 3
Separate Den/Office N
Interior
Interior Features Eat-in Kitchen, Vaulted Ceiling(s), Full Bth Master Bdrm
Heating Electric
Cooling Refrigeration
Flooring Laminate
Fireplaces Number No Fireplace
Fireplaces Type None
Fireplace No
Window Features Dual Pane,ENERGY STAR Qualified Windows
SPA None
Exterior
Exterior Feature Covered Patio(s)
Garage Spaces 2.0
Garage Description 2.0
Fence Block
Pool None
Amenities Available None
Waterfront No
Roof Type Tile
Private Pool No
Building
Lot Description Gravel/Stone Front
Story 1
Builder Name JOURNEY HOMES
Sewer Public Sewer
Water City Water
Architectural Style Ranch
Structure Type Covered Patio(s)
Schools
Elementary Schools El Mirage School
Middle Schools Dysart Elementary School
High Schools Dysart Elementary School
School District Dysart Unified District
Others
HOA Fee Include No Fees
Senior Community No
Tax ID 509-07-249
Ownership Fee Simple
Acceptable Financing Conventional, FHA, VA Loan
Horse Property N
Listing Terms Conventional, FHA, VA Loan

Copyright 2024 Arizona Regional Multiple Listing Service, Inc. All rights reserved.

Helping happy clients have their dream home!






