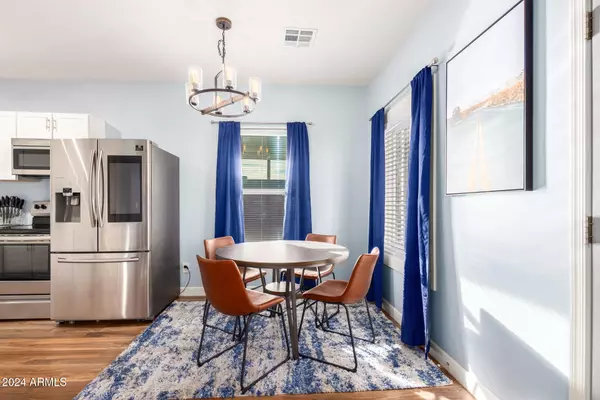
2 Beds
2 Baths
862 SqFt
2 Beds
2 Baths
862 SqFt
Key Details
Property Type Single Family Home
Sub Type Single Family - Detached
Listing Status Active
Purchase Type For Rent
Square Footage 862 sqft
Subdivision West Lawn Annex
MLS Listing ID 6779218
Style Other (See Remarks)
Bedrooms 2
HOA Y/N No
Originating Board Arizona Regional Multiple Listing Service (ARMLS)
Year Built 1930
Lot Size 6,375 Sqft
Acres 0.15
Property Description
Location
State AZ
County Maricopa
Community West Lawn Annex
Direction Van Buren St & 15th Ave Directions: From I-10 take exit 145 onto 7th Ave. Turn onto W Taylor St and continue until you reach the property, which will be on your left-hand side between N 16th Ave and
Rooms
Other Rooms Great Room
Master Bedroom Not split
Den/Bedroom Plus 2
Ensuite Laundry Dryer Included, Inside, Washer Included
Separate Den/Office N
Interior
Interior Features 9+ Flat Ceilings, No Interior Steps, 3/4 Bath Master Bdrm, Double Vanity, High Speed Internet, Granite Counters
Laundry Location Dryer Included,Inside,Washer Included
Heating Electric
Cooling Programmable Thmstat, Refrigeration, Ceiling Fan(s)
Flooring Laminate, Tile
Fireplaces Number No Fireplace
Fireplaces Type None
Furnishings Unfurnished
Fireplace No
Window Features Dual Pane,Low-E,Vinyl Frame
Laundry Dryer Included, Inside, Washer Included
Exterior
Exterior Feature Covered Patio(s)
Garage Detached Carport, Side Vehicle Entry
Carport Spaces 1
Fence Chain Link, Wrought Iron, Wood
Pool None
Waterfront No
View City Lights
Roof Type Composition
Parking Type Detached Carport, Side Vehicle Entry
Private Pool No
Building
Lot Description Gravel/Stone Front, Gravel/Stone Back
Story 1
Unit Features Ground Level
Builder Name Unknown
Sewer Public Sewer
Water City Water
Architectural Style Other (See Remarks)
Structure Type Covered Patio(s)
Schools
Elementary Schools Capitol Elementary School
Middle Schools Phoenix Prep Academy
High Schools Phoenix Union Bioscience High School
School District Phoenix Union High School District
Others
Pets Allowed Lessor Approval
Senior Community No
Tax ID 111-26-133
Horse Property N
Special Listing Condition Owner/Agent

Copyright 2024 Arizona Regional Multiple Listing Service, Inc. All rights reserved.

Helping happy clients have their dream home!






