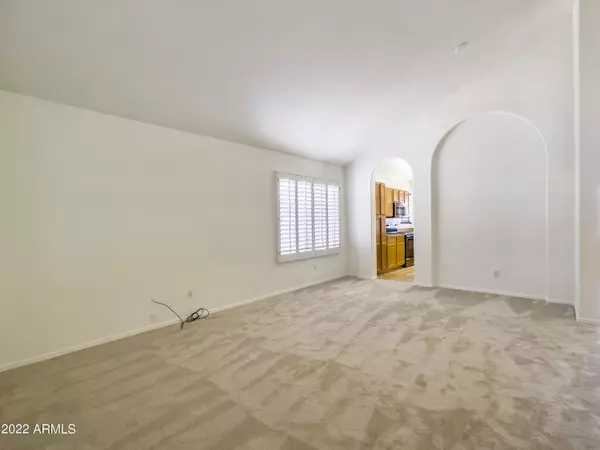$575,000
$599,900
4.2%For more information regarding the value of a property, please contact us for a free consultation.
4 Beds
2.75 Baths
2,126 SqFt
SOLD DATE : 07/20/2022
Key Details
Sold Price $575,000
Property Type Single Family Home
Sub Type Single Family - Detached
Listing Status Sold
Purchase Type For Sale
Square Footage 2,126 sqft
Price per Sqft $270
Subdivision Dave Brown Twelve Oaks
MLS Listing ID 6393896
Sold Date 07/20/22
Style Territorial/Santa Fe
Bedrooms 4
HOA Y/N No
Originating Board Arizona Regional Multiple Listing Service (ARMLS)
Year Built 1994
Annual Tax Amount $2,568
Tax Year 2021
Lot Size 6,094 Sqft
Acres 0.14
Property Description
Price Reduced $50,000! Way below avg price per sqft and No HOA!! Beautiful Original Owner home situated in a great location. Large back yard with pool, spacious Tri-Level, open floor plan w/vaulted ceilings, NEW paint inside and out, NEW carpeting throughout home, plantation shutters, window blinds & ceiling fans. Eat-in kitchen features an island, granite counters, breakfast bar, pantry, SS appliances, NEW microwave, wood cabinetry. Perfect home for entertaining. Generous size bedrooms, ample closets. The master bedroom has en suite bath w/dual sinks, separate shower and tub, walk-in closet. Plenty of storage cabinets in the garage. Close to everything a buyer could want.
Location
State AZ
County Maricopa
Community Dave Brown Twelve Oaks
Direction From Chandler Blvd and Rural Rd, head East to Rita Ln, turn Right, take first Left on Glenview Pl, follow road around to Albert, house is 6th house on the left.
Rooms
Other Rooms Family Room
Master Bedroom Upstairs
Den/Bedroom Plus 4
Separate Den/Office N
Interior
Interior Features Upstairs, Walk-In Closet(s), Eat-in Kitchen, Breakfast Bar, Vaulted Ceiling(s), Pantry, Double Vanity, Full Bth Master Bdrm, Separate Shwr & Tub, High Speed Internet, Granite Counters
Heating Electric
Cooling Refrigeration
Flooring Carpet, Laminate, Tile
Fireplaces Number No Fireplace
Fireplaces Type None
Fireplace No
SPA None
Laundry Dryer Included, Inside, Washer Included
Exterior
Exterior Feature Patio
Garage Attch'd Gar Cabinets, Dir Entry frm Garage, Electric Door Opener
Garage Spaces 2.0
Garage Description 2.0
Fence Block
Pool Play Pool, Private
Utilities Available SRP
Amenities Available None
Waterfront No
Roof Type Tile
Parking Type Attch'd Gar Cabinets, Dir Entry frm Garage, Electric Door Opener
Building
Lot Description Sprinklers In Rear, Sprinklers In Front, Desert Front, Grass Back, Auto Timer H2O Front, Auto Timer H2O Back
Story 3
Builder Name Dave Brown
Sewer Sewer in & Cnctd, Public Sewer
Water City Water
Architectural Style Territorial/Santa Fe
Structure Type Patio
Schools
Elementary Schools Kyrene De Las Brisas School
Middle Schools Kyrene Aprende Middle School
High Schools Corona Del Sol High School
School District Tempe Union High School District
Others
HOA Fee Include No Fees
Senior Community No
Tax ID 301-89-892
Ownership Fee Simple
Acceptable Financing Cash, Conventional
Horse Property N
Listing Terms Cash, Conventional
Financing FHA
Read Less Info
Want to know what your home might be worth? Contact us for a FREE valuation!

Our team is ready to help you sell your home for the highest possible price ASAP

Copyright 2024 Arizona Regional Multiple Listing Service, Inc. All rights reserved.
Bought with Arizona Best Real Estate

"My job is to find and attract mastery-based agents to the office, protect the culture, and make sure everyone is happy! "






