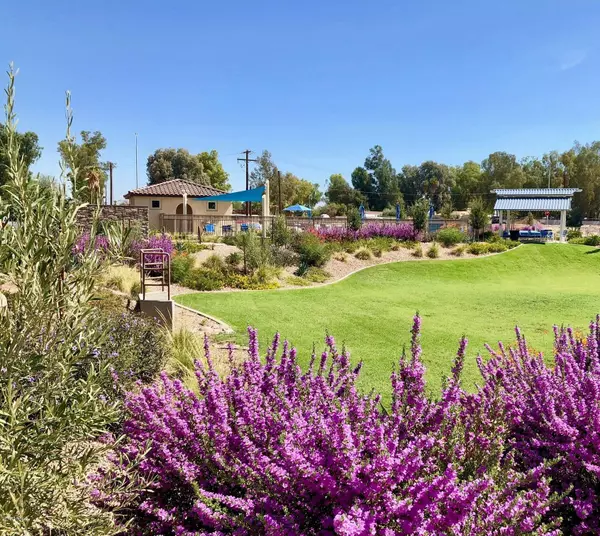$407,990
$419,990
2.9%For more information regarding the value of a property, please contact us for a free consultation.
4 Beds
2,626 SqFt
SOLD DATE : 02/20/2020
Key Details
Sold Price $407,990
Property Type Single Family Home
Sub Type Single Family - Detached
Listing Status Sold
Purchase Type For Sale
Square Footage 2,626 sqft
Price per Sqft $155
Subdivision Parkview Place Phase 2
MLS Listing ID 6006570
Sold Date 02/20/20
Style Contemporary
Bedrooms 4
HOA Fees $180/mo
HOA Y/N Yes
Originating Board Arizona Regional Multiple Listing Service (ARMLS)
Year Built 2019
Annual Tax Amount $181
Tax Year 2019
Lot Size 2,666 Sqft
Acres 0.06
Property Description
Pinnacle floor plan at Parkview *This plan features a spacious, great room and gourmet kitchen* 4th bedroom downstairs**Shaker cabinets white color, island shale color* complimented by Silestone kitchen counters, stainless steel appliances* Wood look tile floors, upgraded carpet, upgraded lighting and plumbing fixtures through out the home. 8' doors, tile surrounds in master bathroom showers & tub, flatscreen prewire in great room, SWagreeable gray interior paint, 5'' contemporay baseboards*square corner beads**many upgraded features selected***Parkview, located in the desirable Ocotillo area of Chandler, fosters a true sense of community by its design. The community pool and abundance of open green space.
Location
State AZ
County Maricopa
Community Parkview Place Phase 2
Rooms
Other Rooms Loft, Great Room
Master Bedroom Upstairs
Den/Bedroom Plus 5
Separate Den/Office N
Interior
Interior Features Soft Water Loop
Heating Natural Gas
Cooling Refrigeration
Fireplaces Number No Fireplace
Fireplaces Type No Fireplace
Fireplace No
Window Features Dual Pane
SPA None
Laundry Wshr/Dry HookUp Only, Inside
Exterior
Exterior Feature Patio, Covered Patio(s), Pvt Yrd(s)/Crtyrd(s)
Garage Electric Door Opener, Rear Vehicle Entry
Garage Spaces 2.0
Garage Description 2.0
Fence Block
Pool No Pool2
Community Features BikingWalking Path, Children's Playgrnd, Pool, Gated Community2
Utilities Available Oth Elec (See Rmrks), SW Gas3
Waterfront No
Roof Type Tile
Parking Type Electric Door Opener, Rear Vehicle Entry
Building
Story 2
Builder Name Ashton Woods
Sewer Sewer - Public
Water City Water
Architectural Style Contemporary
Structure Type Patio, Covered Patio(s), Pvt Yrd(s)/Crtyrd(s)
New Construction No
Schools
Elementary Schools Ira A. Fulton Elementary
Middle Schools Bogle Junior High School
High Schools Hamilton High School
School District Chandler Unified District
Others
HOA Name Parkview Place
HOA Fee Include Maintenance Grounds
Senior Community No
Tax ID 303-74-931
Ownership Fee Simple
Acceptable Financing Conventional, Cash, VA Loan, FHA
Horse Property N
Listing Terms Conventional, Cash, VA Loan, FHA
Financing Conventional
Read Less Info
Want to know what your home might be worth? Contact us for a FREE valuation!

Our team is ready to help you sell your home for the highest possible price ASAP

Copyright 2024 Arizona Regional Multiple Listing Service, Inc. All rights reserved.
Bought with Arizona Best Real Estate

"My job is to find and attract mastery-based agents to the office, protect the culture, and make sure everyone is happy! "






