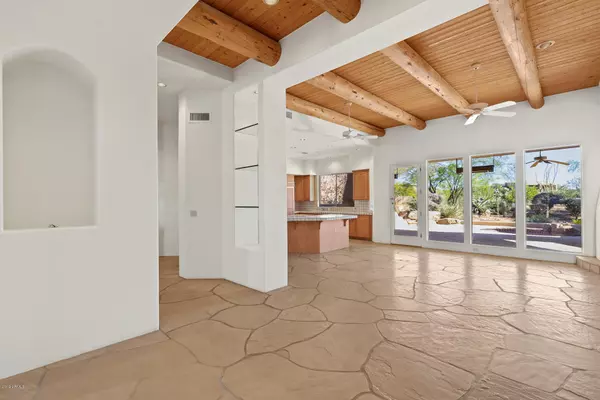$625,800
$649,900
3.7%For more information regarding the value of a property, please contact us for a free consultation.
3 Beds
0.79 Acres Lot
SOLD DATE : 11/15/2019
Key Details
Sold Price $625,800
Property Type Single Family Home
Sub Type Single Family - Detached
Listing Status Sold
Purchase Type For Sale
Subdivision Desert Mountain Phase 2 Unit 10 Lt 1-112 Tr A-H
MLS Listing ID 5992364
Sold Date 11/15/19
Style Territorial/Santa Fe
Bedrooms 3
HOA Y/N Yes
Originating Board Arizona Regional Multiple Listing Service (ARMLS)
Year Built 1995
Annual Tax Amount $4,075
Tax Year 2019
Lot Size 0.788 Acres
Acres 0.79
Property Description
Amazing opportunity to live in the desirable and exclusive gated Desert Mountain community! This custom-built home, with detached casita, features a welcoming front entry courtyard, an enormous master suite & attached sitting room with fireplace. Master bathroom boasts a large jetted tub, separate tile walk-in shower, 2 walk-in closets, dual sinks & vanity. Signature touches in this master split floorplan include custom flagstone floors, exposed wood beams & wood ceiling planks, solid wood cabinets, kitchen peninsula, wet bar, gas fireplace. The second bedroom is an en suite, with a walk-in closet. Outside you will find the separate guest house that is equipped with a kitchen prep area, family room, tile flooring, walk-in closet, bedroom and a private bathroom. This guest house is perfect for in-laws, use as an home office or overnight guests. The large covered back flagstone patio looks out to gorgeous desert mountain views, has an over-sized in ground spa (spool) and a built-in BBQ and fireplace - this will be your go-to spot for entertaining family and friends. Club membership is optional.
Location
State AZ
County Maricopa
Community Desert Mountain Phase 2 Unit 10 Lt 1-112 Tr A-H
Direction East on Cave Creek Rd, Left (North) on Desert Mountain Parkway to the gate. Turn Left on Desert Hills Dr, Turn Right onto N 100th St, Turn Left onto E Palo Brea Dr
Rooms
Den/Bedroom Plus 3
Interior
Heating Natural Gas
Cooling Refrigeration, Ceiling Fan(s)
Flooring Carpet, Stone, Tile
Fireplaces Type 3+ Fireplace, Fireplace Family Rm, Fireplace Master Bdr, Exterior Fireplace
Fireplace Yes
Window Features Dual Pane
SPA Private
Laundry Wshr/Dry HookUp Only, Inside
Exterior
Exterior Feature Separate Guest House, Patio, Covered Patio(s), Pvt Yrd(s)/Crtyrd(s), Built-in BBQ
Garage Dir Entry frm Garage, Electric Door Opener
Garage Spaces 2.0
Garage Description 2.0
Fence Wrought Iron, Block
Waterfront No
Roof Type Built-Up
Parking Type Dir Entry frm Garage, Electric Door Opener
Building
Story 1
Builder Name Spomer
Sewer Sewer in & Cnctd, Sewer - Public
Water City Water
Architectural Style Territorial/Santa Fe
Structure Type Separate Guest House, Patio, Covered Patio(s), Pvt Yrd(s)/Crtyrd(s), Built-in BBQ
Schools
Elementary Schools Black Mountain Elementary School
Middle Schools Sonoran Trails Middle School
High Schools Cactus Shadows High School
Others
HOA Name DM Master Assoc
HOA Fee Include Maintenance Grounds, Street Maint
Senior Community No
Tax ID 219-56-478
Acceptable Financing Conventional, Cash
Listing Terms Conventional, Cash
Special Listing Condition Lender Owned/REO
Read Less Info
Want to know what your home might be worth? Contact us for a FREE valuation!

Our team is ready to help you sell your home for the highest possible price ASAP

Copyright 2024 Arizona Regional Multiple Listing Service, Inc. All rights reserved.
Bought with GR8HOMES of Arizona

"My job is to find and attract mastery-based agents to the office, protect the culture, and make sure everyone is happy! "






