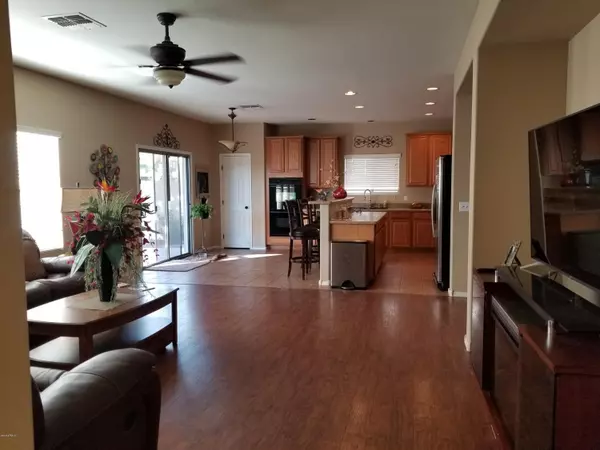$399,999
$399,999
For more information regarding the value of a property, please contact us for a free consultation.
4 Beds
2.5 Baths
3,040 SqFt
SOLD DATE : 02/03/2020
Key Details
Sold Price $399,999
Property Type Single Family Home
Sub Type Single Family - Detached
Listing Status Sold
Purchase Type For Sale
Square Footage 3,040 sqft
Price per Sqft $131
Subdivision Emperor Estates Phase 2
MLS Listing ID 6008145
Sold Date 02/03/20
Bedrooms 4
HOA Fees $80/mo
HOA Y/N Yes
Originating Board Arizona Regional Multiple Listing Service (ARMLS)
Year Built 2005
Annual Tax Amount $2,306
Tax Year 2019
Lot Size 6,194 Sqft
Acres 0.14
Property Description
Beautiful 2 story culdesac home (no thru traffic) sits on a quiet street has 2 parks within walking distance and a bike path a few feet away. Downstairs features an open floor plan, pergo flooring, a large room that includes formal dining and a second family room with a beautiful chefs kitchen, granite counter tops, 42'' cabinets and a casual dining space. The one plus room downstairs is perfect for office, craft room or den. Upstairs has brand new carpet, 4 roomy bedrooms including a very large master with his and hers walk in closets and separate tub and shower. All bedrooms have generous sized closets. Backyard features a pebble tech pool with waterfall, citrus trees & both front and backyard have been seeded for winter grass. Garage has epoxy flooring and custom cabinets convey!
Location
State AZ
County Maricopa
Community Emperor Estates Phase 2
Direction East on Queen Creek, turn North on S. Emperor Rd. East on Mayberry, North on 196th, East on Reins Rd to culdesac. Note: if you go to 2nd S. Emperor Rd. (there are two) you have gone too far.
Rooms
Den/Bedroom Plus 5
Separate Den/Office Y
Interior
Interior Features Eat-in Kitchen, Breakfast Bar, Pantry, Double Vanity, Full Bth Master Bdrm, Separate Shwr & Tub, Granite Counters
Heating Electric
Cooling Refrigeration
Fireplaces Number No Fireplace
Fireplaces Type None
Fireplace No
SPA None
Exterior
Garage Spaces 2.0
Garage Description 2.0
Fence Block
Pool Private
Utilities Available City Electric, SRP
Amenities Available Management, Rental OK (See Rmks)
Waterfront No
Roof Type Tile
Private Pool Yes
Building
Lot Description Sprinklers In Rear, Sprinklers In Front, Desert Back, Desert Front, Natural Desert Back, Gravel/Stone Front, Gravel/Stone Back, Grass Front, Grass Back, Auto Timer H2O Front, Natural Desert Front, Auto Timer H2O Back
Story 2
Builder Name KB
Sewer Public Sewer
Water City Water
Schools
Elementary Schools Desert Mountain Elementary
Middle Schools Queen Creek Middle School
High Schools Queen Creek High School
School District Queen Creek Unified District
Others
HOA Name Remmington Heights
HOA Fee Include Maintenance Grounds,Street Maint
Senior Community No
Tax ID 314-02-659
Ownership Fee Simple
Acceptable Financing Cash, Conventional, FHA, VA Loan
Horse Property N
Listing Terms Cash, Conventional, FHA, VA Loan
Financing Conventional
Read Less Info
Want to know what your home might be worth? Contact us for a FREE valuation!

Our team is ready to help you sell your home for the highest possible price ASAP

Copyright 2024 Arizona Regional Multiple Listing Service, Inc. All rights reserved.
Bought with Realty ONE Group

"My job is to find and attract mastery-based agents to the office, protect the culture, and make sure everyone is happy! "






