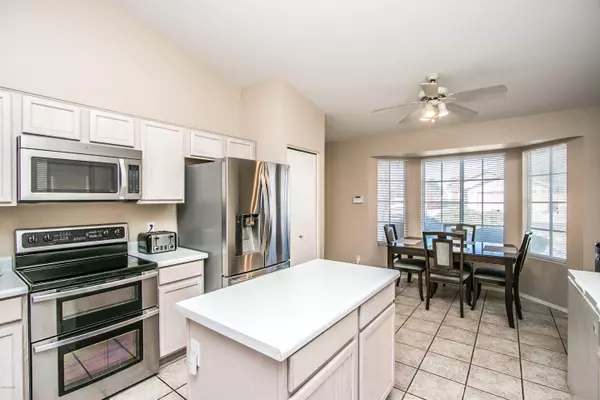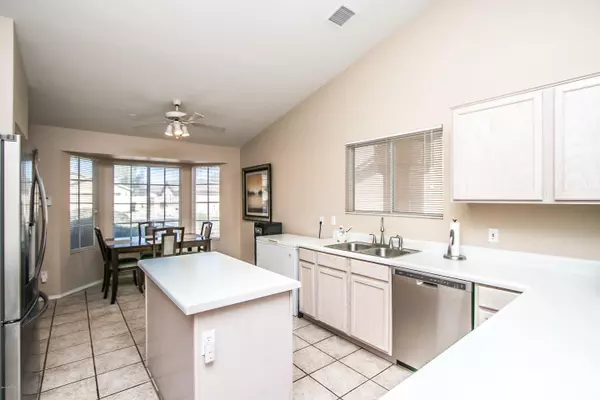$195,000
$194,000
0.5%For more information regarding the value of a property, please contact us for a free consultation.
3 Beds
2 Baths
1,274 SqFt
SOLD DATE : 01/15/2020
Key Details
Sold Price $195,000
Property Type Single Family Home
Sub Type Single Family - Detached
Listing Status Sold
Purchase Type For Sale
Square Footage 1,274 sqft
Price per Sqft $153
Subdivision Sandalwood Phase 1 (Amd)
MLS Listing ID 6014532
Sold Date 01/15/20
Style Ranch
Bedrooms 3
HOA Y/N No
Originating Board Arizona Regional Multiple Listing Service (ARMLS)
Year Built 1998
Annual Tax Amount $1,242
Tax Year 2019
Lot Size 6,051 Sqft
Acres 0.14
Property Description
Beautiful home with so many upgrades and no HOA. Kitchen has SS appliances , fridge, and newer washer/dryer will stay as a gift to the buyer. Fully insulated, epoxy floor, heating and cooling system in garage. As well as built in cabinets and a utility sink. Tile and carpet throughout the home. Great room has a fireplace with logs. Additional game room was added and is 20 x 17. Perfect for a pool table. N/S exposure. Security door. AC and all appliances are 7 years old including the water heater. Nice salt water 40 ft. lap pool with pop-ups for cleaning. Pebble-tech decking. RV parking on side of home. 50 amp breaker for RV. Can add the sewer pump. Gutters in all necessary areas. Avg. electric bill is $200 a mo. Electric shades in game room.
Location
State AZ
County Pinal
Community Sandalwood Phase 1 (Amd)
Direction Florence Blvd & Arizola Directions: From I-10 exit at Florence Blvd., going west to Arizola, north on Arizola to Sandalwood Drive. east on Sandalwood Rd. Home will be on your right.
Rooms
Other Rooms Great Room, BonusGame Room
Den/Bedroom Plus 4
Separate Den/Office N
Interior
Interior Features Eat-in Kitchen, No Interior Steps, Vaulted Ceiling(s), 3/4 Bath Master Bdrm, Double Vanity, High Speed Internet
Heating Electric
Cooling Refrigeration, Ceiling Fan(s)
Flooring Carpet, Tile
Fireplaces Type 1 Fireplace
Fireplace Yes
Window Features Sunscreen(s)
SPA None
Exterior
Exterior Feature Covered Patio(s)
Garage Attch'd Gar Cabinets, Electric Door Opener, RV Gate
Garage Spaces 2.0
Carport Spaces 1
Garage Description 2.0
Fence Block
Pool Private
Utilities Available APS
Amenities Available None
Waterfront No
Roof Type Composition
Parking Type Attch'd Gar Cabinets, Electric Door Opener, RV Gate
Private Pool Yes
Building
Lot Description Gravel/Stone Front, Gravel/Stone Back
Story 1
Builder Name Unknown
Sewer Sewer in & Cnctd, Public Sewer
Water Pvt Water Company
Architectural Style Ranch
Structure Type Covered Patio(s)
Schools
Elementary Schools Mesquite Elementary School - Casa Grande
Middle Schools Cactus Middle School
High Schools Casa Grande Union High School
School District Casa Grande Union High School District
Others
HOA Fee Include No Fees
Senior Community No
Tax ID 505-69-073
Ownership Fee Simple
Acceptable Financing Cash, Conventional, FHA, VA Loan
Horse Property N
Listing Terms Cash, Conventional, FHA, VA Loan
Financing Conventional
Read Less Info
Want to know what your home might be worth? Contact us for a FREE valuation!

Our team is ready to help you sell your home for the highest possible price ASAP

Copyright 2024 Arizona Regional Multiple Listing Service, Inc. All rights reserved.
Bought with HomeSmart

"My job is to find and attract mastery-based agents to the office, protect the culture, and make sure everyone is happy! "






