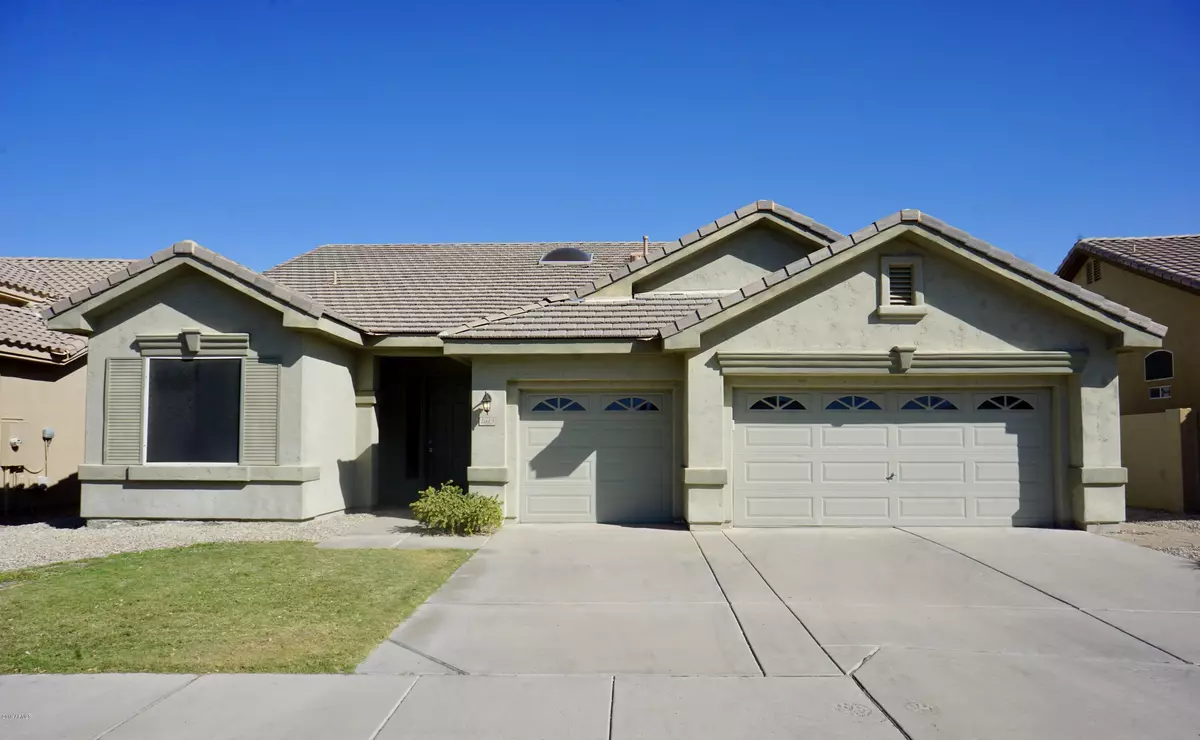$426,000
$430,000
0.9%For more information regarding the value of a property, please contact us for a free consultation.
3 Beds
3 Baths
2,321 SqFt
SOLD DATE : 01/14/2020
Key Details
Sold Price $426,000
Property Type Single Family Home
Sub Type Single Family - Detached
Listing Status Sold
Purchase Type For Sale
Square Footage 2,321 sqft
Price per Sqft $183
Subdivision Somercrest At The Vineyards
MLS Listing ID 6003972
Sold Date 01/14/20
Bedrooms 3
HOA Fees $40/qua
HOA Y/N Yes
Originating Board Arizona Regional Multiple Listing Service (ARMLS)
Year Built 1997
Annual Tax Amount $2,667
Tax Year 2019
Lot Size 7,928 Sqft
Acres 0.18
Property Description
Welcome home to this 3 bedroom, 3 full bathroom ready for you home. Fully updated must see. Open concept floor plan, two living areas & multiple master bedroom bathroom suites. Granite kitchen & bathroom counters. Shutters through out the home. Beautiful Stainless steel kitchen appliances, & the refrigerator, washer & dryer remain with the home. This home has plenty of space to entertain including a backyard you'll love to come home too. A heated pool with attached spa to enjoy under the stars all year long. A large covered patio, room for a backyard firepit & green grass. Each of the three bedrooms have their own bathroom & the master bedroom is spacious with walk in closet & spa like bathroom. This home has so many great features. Conveniently located to the 202, yet quietly tucked away
Location
State AZ
County Maricopa
Community Somercrest At The Vineyards
Direction FROM 202 SOUTH ON ALMA SCHOOL, WEST ON WILLIS, CONTINUE THROUGH STOP SIGN, NORTH ON NAVAJO 2ND HOUSE ON RIGHT.
Rooms
Other Rooms Family Room
Master Bedroom Split
Den/Bedroom Plus 3
Separate Den/Office N
Interior
Interior Features Eat-in Kitchen, Breakfast Bar, Vaulted Ceiling(s), Kitchen Island, Double Vanity, Full Bth Master Bdrm, High Speed Internet, Granite Counters
Heating Natural Gas
Cooling Refrigeration, Programmable Thmstat, Ceiling Fan(s)
Flooring Carpet, Wood
Fireplaces Type 1 Fireplace, Living Room, Gas
Fireplace Yes
Window Features Skylight(s)
SPA Heated,Private
Exterior
Exterior Feature Covered Patio(s)
Garage Dir Entry frm Garage, Electric Door Opener
Garage Spaces 3.0
Garage Description 3.0
Fence Block, Wrought Iron, Wood
Pool Heated, Private
Utilities Available SRP, SW Gas
Amenities Available Management
Waterfront No
Roof Type Tile
Parking Type Dir Entry frm Garage, Electric Door Opener
Private Pool Yes
Building
Lot Description Sprinklers In Rear, Sprinklers In Front, Gravel/Stone Front, Gravel/Stone Back, Grass Front, Grass Back
Story 1
Builder Name Fulton
Sewer Public Sewer
Water City Water
Structure Type Covered Patio(s)
Schools
Elementary Schools Anna Marie Jacobson Elementary School
Middle Schools Bogle Junior High School
High Schools Hamilton High School
School District Chandler Unified District
Others
HOA Name First Service
HOA Fee Include Maintenance Grounds
Senior Community No
Tax ID 303-26-894
Ownership Fee Simple
Acceptable Financing Cash, Conventional, FHA, VA Loan
Horse Property N
Listing Terms Cash, Conventional, FHA, VA Loan
Financing Conventional
Read Less Info
Want to know what your home might be worth? Contact us for a FREE valuation!

Our team is ready to help you sell your home for the highest possible price ASAP

Copyright 2024 Arizona Regional Multiple Listing Service, Inc. All rights reserved.
Bought with Russ Lyon Sotheby's International Realty

"My job is to find and attract mastery-based agents to the office, protect the culture, and make sure everyone is happy! "






