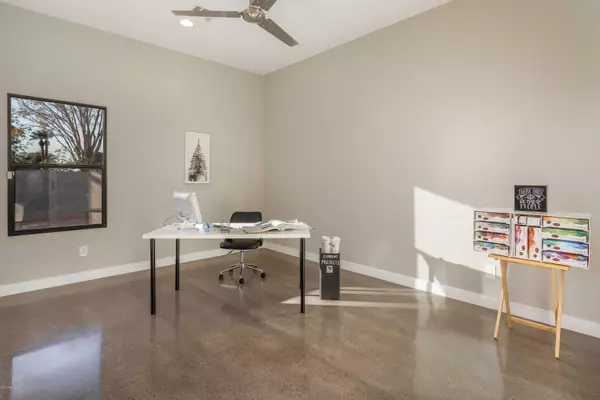$690,000
$695,000
0.7%For more information regarding the value of a property, please contact us for a free consultation.
3 Beds
2.5 Baths
2,559 SqFt
SOLD DATE : 04/07/2020
Key Details
Sold Price $690,000
Property Type Single Family Home
Sub Type Single Family - Detached
Listing Status Sold
Purchase Type For Sale
Square Footage 2,559 sqft
Price per Sqft $269
Subdivision Greenway Gardens
MLS Listing ID 6014516
Sold Date 04/07/20
Style Contemporary
Bedrooms 3
HOA Y/N No
Originating Board Arizona Regional Multiple Listing Service (ARMLS)
Year Built 2019
Tax Year 2020
Lot Size 9,619 Sqft
Acres 0.22
Property Description
NEW CENTURY MODERN! Affordable NEW modern home you can buy today! Just completed, it offers ALL the fresh features that define today's mod-living! High-efficiency meets true modern design in this beautiful architect-designed home with NO HOA! ''TRUE NORTH'' is the newest custom home by the talented RD Design Team: completely new construction with modern architecture, clean-lines, custom steel, wood and crisp stucco detailing. Find the optimism of mid-century design combined with today's energy efficient, quality construction! Finished concrete floors, mod euro-style kitchen with quartz composite counters; no detail has been spared in making this a timeless home! Stainless steel appliances, architectural lighting and custom details; oversized patio doors open to let the outside in. LAST ON TRUE NORTH offers 3 bedrooms, + den/office, 2.5 bathrooms, 2 car garage, natural gas cooktop and service, all in a super location, close to the mid-town corridor. Enjoy a fast drive to the airport, Arcadia, Scottsdale, Biltmore Fashion Square and Downtown! Sale requires assumption of the three year Northstar Home Automation Security Lease. Don't miss out on this huge opportunity!
Location
State AZ
County Maricopa
Community Greenway Gardens
Direction West of 16th St, East of 12th St at Glendale Ave on south-west corner.
Rooms
Master Bedroom Split
Den/Bedroom Plus 4
Separate Den/Office Y
Interior
Interior Features Eat-in Kitchen, Breakfast Bar, 9+ Flat Ceilings, Vaulted Ceiling(s), Kitchen Island, Pantry, Full Bth Master Bdrm, Separate Shwr & Tub
Heating Electric
Cooling Refrigeration, Ceiling Fan(s)
Flooring Concrete
Fireplaces Type 1 Fireplace
Fireplace Yes
Window Features Double Pane Windows,Low Emissivity Windows
SPA None
Laundry Wshr/Dry HookUp Only
Exterior
Exterior Feature Covered Patio(s), Patio, Private Yard
Garage Dir Entry frm Garage, Electric Door Opener
Garage Spaces 2.0
Garage Description 2.0
Fence Block
Pool None
Utilities Available APS, SW Gas
Amenities Available None
Waterfront No
View Mountain(s)
Roof Type Built-Up,Rolled/Hot Mop
Parking Type Dir Entry frm Garage, Electric Door Opener
Private Pool No
Building
Lot Description Desert Back, Desert Front, Grass Back
Story 1
Builder Name RD DESIGN TEAM, INC
Sewer Public Sewer
Water City Water
Architectural Style Contemporary
Structure Type Covered Patio(s),Patio,Private Yard
New Construction No
Schools
Elementary Schools Madison Richard Simis School
Middle Schools Madison Meadows School
High Schools North High School
School District Phoenix Union High School District
Others
HOA Fee Include No Fees
Senior Community No
Tax ID 161-02-001-B
Ownership Fee Simple
Acceptable Financing Cash, Conventional, FHA
Horse Property N
Listing Terms Cash, Conventional, FHA
Financing Conventional
Special Listing Condition Owner/Agent
Read Less Info
Want to know what your home might be worth? Contact us for a FREE valuation!

Our team is ready to help you sell your home for the highest possible price ASAP

Copyright 2024 Arizona Regional Multiple Listing Service, Inc. All rights reserved.
Bought with Superlative Realty

"My job is to find and attract mastery-based agents to the office, protect the culture, and make sure everyone is happy! "






