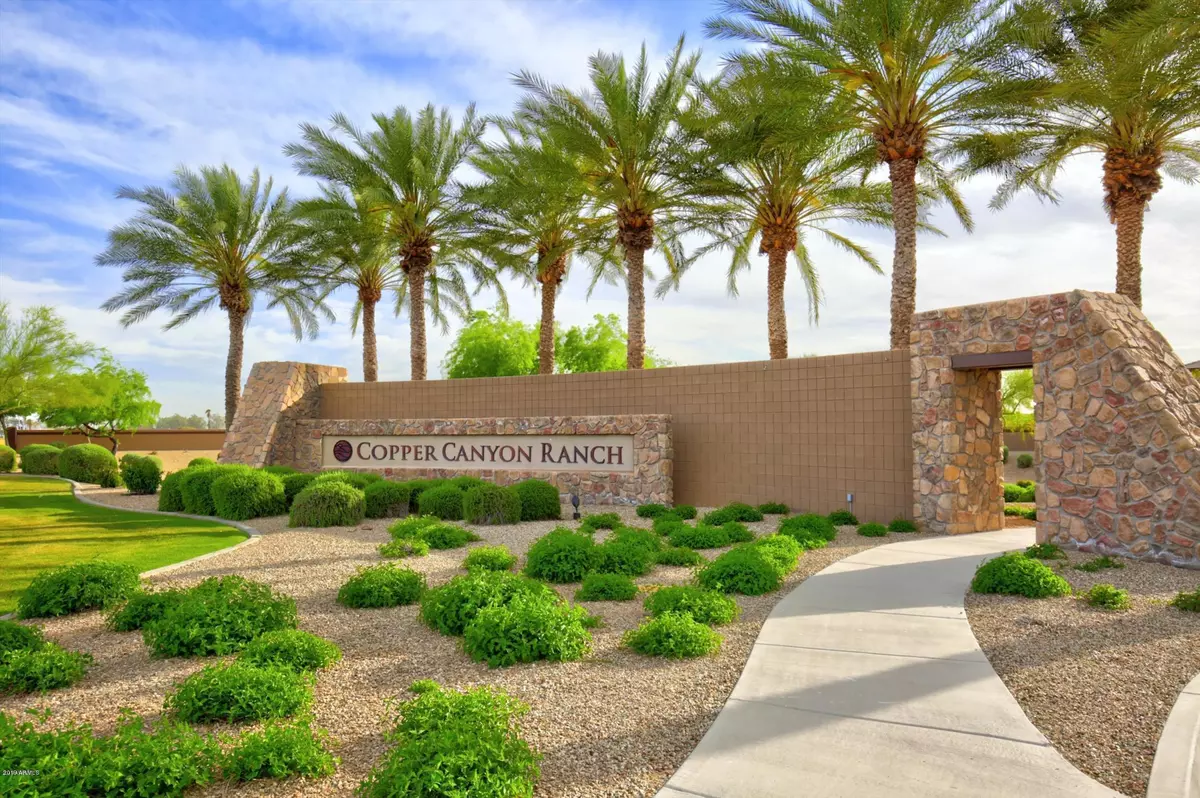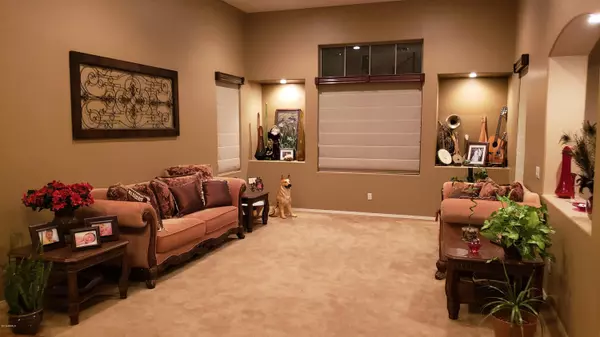$632,000
$674,900
6.4%For more information regarding the value of a property, please contact us for a free consultation.
5 Beds
5 Baths
5,551 SqFt
SOLD DATE : 01/07/2020
Key Details
Sold Price $632,000
Property Type Single Family Home
Sub Type Single Family - Detached
Listing Status Sold
Purchase Type For Sale
Square Footage 5,551 sqft
Price per Sqft $113
Subdivision Mountain Gate Phase 5
MLS Listing ID 6012459
Sold Date 01/07/20
Style Santa Barbara/Tuscan
Bedrooms 5
HOA Fees $98/mo
HOA Y/N Yes
Originating Board Arizona Regional Multiple Listing Service (ARMLS)
Year Built 2004
Annual Tax Amount $3,991
Tax Year 2019
Lot Size 0.987 Acres
Acres 0.99
Property Description
Premiere Copper Canyon Ranch 1 Acre Gated Estates. This incredible family residence displays elegance T/O. Extensive custom railings make perfect backdrop for the formal dining w/mosaic tile entry, incredible chefs kitchen & upgraded butlers pantry. Over 5,551 total sf of living including detached guest house/casita w/upgraded granite kitchen, full bath, private covr'd porch & 4 car garage. Main home offers large open spaces perfect for indoor/outdoor entertaining, 4 bedrooms including a desirable down stairs extended master retreat w/separate exit to patio. MB boasts his/her vanities, mirrored WI closet, built in organizer, jetted soaking spa tub & shower. Upstairs you'll love entertaining in the movie theater w/full walkout deck or your billiard room w/full wet bar and There's More!! If you're looking for resort style living for the whole family, you'll find it in this warm comfortable private entertaining residence with detached guest house. The main living areas on both the upper and lower levels offer large open spaces, perfect for indoor/outdoor entertaining. After rolling up to the large circular fully cobblestone drive you'll be greeted by the beautiful upgraded glass entry with custom mosaic tile flooring, upgraded architectural archways, cathedral ceilings and custom iron staircase and cat walk railings. The main home is fully equipped with 4 bedrooms, 3.5 bathrooms, including a desirable down stairs extended master retreat with separate exit to covered patio and boast with an upgraded master bath his & her vanities, mirrored walk in closet with custom built ins, jetted soaking spa tub and separate shower. Also on the first level is the an office, beautiful formal living room with lighted art niches , dining room leading to upgraded butlers pantry complete with glass upper cabinets, granite counter-tops, lower cabinets including a wine cooler and wine racks, adjacent to walk-in pantry. Beautiful chef style kitchen is highly upgraded with stainless multi burner kitchen aid gas cook station and vent hood, stainless kitchen aid refrigerator, built in oven and microwave, two breakfast bars with granite counter-tops and beautiful raised cherry cabinets and buffet table. Leading upstairs to the entertaining area of the estate beginning with the game/billiard room complete full wet bar, granite slab counter-top, cherry cabinets with custom glass, wine rack & mini refrigerator. Next you'll enjoy entertaining your guests with your private double door entry two tiered movie theater that leads to full length covered walkout deck to enjoy the beautiful sunsets and mountain views. Additionally upstairs is a second master bedroom and private bath split from bedroom 3 and 4 both with walk in closets and shared full bath. This is entertaining at its best!! But wait, we have a private guest / studio home with upgraded kitchen including granite slab, refrigerator, disposal, pantry oak cabinetry, storage closet, full bath, private entry, as well as it's own private covered patio that overlooks lush garden walkways complete with it's own fully finished 4 car tandem garage that could easily be an expansion to this private guest home. Custom touches abound and make this unique home one you won't forget. The large lot, bordering a common area gives you the extra privacy as you enjoy your beautiful estate. The Copper Canyon Ranch community lends itself to some beautiful living style complete with private community areas with mature landscaping, lighted park and entertaining. Truly a place to call home for the whole family!!
All this and more!! This beautiful property sits perfectly within the Copper Canyon Ranch Community. Hope Drive is one of The "Most Desired" Interior Streets of the subdivision, this one sits on a Corner right next to a large common area. Where the home next store with 4,435 sf with a pool and guest house just sold for $729,000 that's $165 price per square foot. This estate is priced at just $122 per sq foot.
Location
State AZ
County Maricopa
Community Mountain Gate Phase 5
Direction South to Cholla Street to west-entrance of ''Copper Canyon Ranch'' Gated Estate Homes. Turn south on 145th Lane, west on Yucatan St., south of 146th Ave then east on Hope Drive.
Rooms
Other Rooms Guest Qtrs-Sep Entrn, Media Room, Family Room, BonusGame Room
Guest Accommodations 384.0
Master Bedroom Split
Den/Bedroom Plus 7
Separate Den/Office Y
Interior
Interior Features Master Downstairs, Eat-in Kitchen, Breakfast Bar, 9+ Flat Ceilings, Central Vacuum, Intercom, Kitchen Island, Pantry, 2 Master Baths, Double Vanity, Full Bth Master Bdrm, Separate Shwr & Tub, Tub with Jets, High Speed Internet, Granite Counters
Heating Natural Gas, See Remarks
Cooling Refrigeration, Ceiling Fan(s)
Flooring Carpet, Tile, Other
Fireplaces Number No Fireplace
Fireplaces Type None
Fireplace No
Window Features Double Pane Windows,Low Emissivity Windows,Tinted Windows
SPA None
Exterior
Exterior Feature Balcony, Circular Drive, Covered Patio(s), Patio, Private Street(s), Private Yard, Built-in Barbecue, Separate Guest House
Garage Electric Door Opener, Extnded Lngth Garage, Over Height Garage, RV Gate, Side Vehicle Entry, Tandem, RV Access/Parking
Garage Spaces 8.0
Garage Description 8.0
Fence Block
Pool None
Community Features Gated Community, Playground, Biking/Walking Path
Utilities Available APS, SW Gas
Amenities Available Management
Waterfront No
View Mountain(s)
Roof Type Tile,Rolled/Hot Mop
Parking Type Electric Door Opener, Extnded Lngth Garage, Over Height Garage, RV Gate, Side Vehicle Entry, Tandem, RV Access/Parking
Private Pool No
Building
Lot Description Corner Lot, Desert Back, Desert Front, Grass Back
Story 2
Builder Name William Lyon Homes
Sewer Public Sewer
Water City Water
Architectural Style Santa Barbara/Tuscan
Structure Type Balcony,Circular Drive,Covered Patio(s),Patio,Private Street(s),Private Yard,Built-in Barbecue, Separate Guest House
Schools
Elementary Schools Rancho Gabriela
Middle Schools Rancho Gabriela
High Schools Dysart High School
School District Dysart Unified District
Others
HOA Name Copper Canyon
HOA Fee Include Maintenance Grounds
Senior Community No
Tax ID 501-39-924
Ownership Fee Simple
Acceptable Financing Cash, Conventional, FHA, VA Loan
Horse Property N
Listing Terms Cash, Conventional, FHA, VA Loan
Financing Cash
Read Less Info
Want to know what your home might be worth? Contact us for a FREE valuation!

Our team is ready to help you sell your home for the highest possible price ASAP

Copyright 2024 Arizona Regional Multiple Listing Service, Inc. All rights reserved.
Bought with Century 21 Northwest

"My job is to find and attract mastery-based agents to the office, protect the culture, and make sure everyone is happy! "






