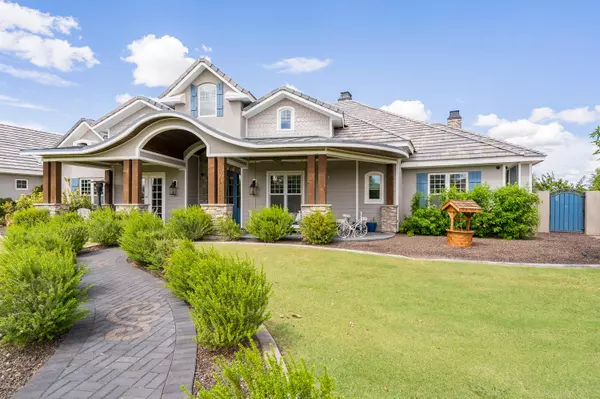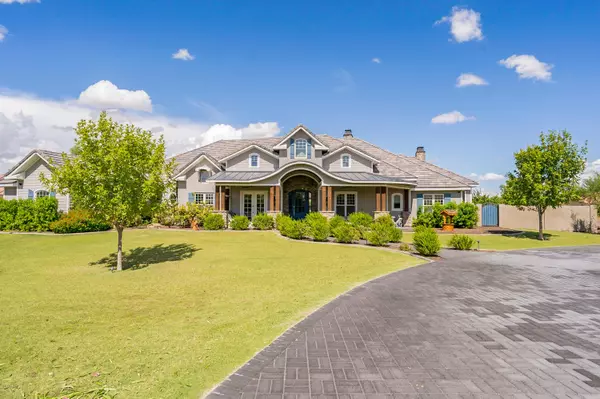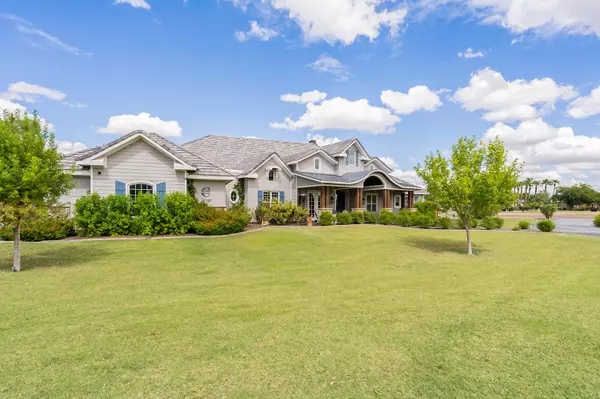$1,810,000
$1,800,000
0.6%For more information regarding the value of a property, please contact us for a free consultation.
6 Beds
7 Baths
6,632 SqFt
SOLD DATE : 03/06/2020
Key Details
Sold Price $1,810,000
Property Type Single Family Home
Sub Type Single Family - Detached
Listing Status Sold
Purchase Type For Sale
Square Footage 6,632 sqft
Price per Sqft $272
Subdivision Circle G At Riggs Homestead Ranch Unit 3
MLS Listing ID 6020050
Sold Date 03/06/20
Bedrooms 6
HOA Fees $40/qua
HOA Y/N Yes
Originating Board Arizona Regional Multiple Listing Service (ARMLS)
Year Built 2016
Annual Tax Amount $8,532
Tax Year 2019
Lot Size 0.929 Acres
Acres 0.93
Property Description
Wow! This 6 bedroom, 7 bath (4 full, 3 half baths) is loaded with upgrades and unlike any other home in the prestigious neighborhood of Circle G. The mill work, attention to detail and amenities this home offers will exceed any of your expectations - kitchen offers a 13 foot island, customs cabinets w/ tons of storage, Wolf appliances, sub-zero fridge, wine storage, built in desks and so much more! The greatroom offers space for any size family with built in book shelves, fireplace and looks out into the backyard. Two additional bedrooms have lofts w/ ladders, theatre room, bonus room, and office with hidden door add to the list of high-end details this home offers. The 80,000 gal heated diving pool won't disappoint w/ lazy river, grotto, and hot tub. *see additional docs* -80,000 gallon pool with lazy river, grotto water fall, hot tub, diving board, and gas heater for pool
-In ground trampoline
-Custom built play house outside with a loft
-Large travertine back patio with surround sound speaker system
-Storage shed in back yard
-Built in Mister System on back patio and Master patio, auto controlled from an App on your phone
-Built in Custom outdoor BBQ and sink area, with high end lighted BBQ and Rotisserie attachments
-Dual 100 gallon propane tanks
-T&G ceilings on front and rear patios
-5 car garage with custom cabinetry and sealed floor
-Central vacuum system throughout house
-Soft water system
-RO system
-Security system with 9 outdoor cameras accessible on-line
-Complete computerized control of entire home through "Control 4" system in closet by the laundry room that controls: motorized/timed shade throughout home, all TVs and movie theater equipment, all door locks, lights, all speakers inside and out, all 4 HVAC units, the security system and all outdoor cameras. It can all be operated off any of the remotes, the 3 iPads on the walls in the house, and from an app on your phone
-High end surround sound system and projector in the Movie Theater room operated through Control 4
-Surround sound system in Family Room attached to the 75" above fireplace TV
-Dual oversized pantry's for food and kitchen appliance storage
-All kitchen appliances are Wolf, sub zero
-Built in desk area for kids/homework right off the kitchen, with storage and drawers, plenty of seating for 4 kids
-Hidden safe built into the wall in the hallway
-Custom Trim work throughout the home, including all BR's and the Master bath
-12' to 16' ceilings throughout
-Hidden book shelf door to front office with vaulted ceilings, custom built desk, and T&G ceilings
-Custom built mudroom and shoe cubby off of garage door entry
-Custom lofts/ladders in 2 of the 3 front BR's
-J&J bathroom between two of the BR's
-4 full baths, 3 half baths, with one of the half baths outside entry only for pool use.
-Vaulted ceiling in Master with real wood beams, and reading nook.
-Private Master BR patio with gas/real wood fireplace
-Custom Mbath with bay window and clawfoot tub, and snail entry shower
-Extra wide entry and hallways to give a high end feeling as you enter
-Custom limestone fireplace in "piano" room with built in lighted shelving and extra trim work to enhance entrance
-Wolf wine fridge, built in, was $5500 new
-Oversized kitchen island.....7'x13' with natural wood countertop
-Custom kitchen faucet.....$2500 new
-Propane gas stove top (Wolf)
-Movie theater room with seating for 9, automatic/lighted recliners
-surround sound speaker system, HD projector
-Custom Laundry room with 2 sets of washer/dryer, a custom island for folding and more storage than would ever be needed
-Over sized play room with sink, cabinets, and high end gaming TV
-Exercise room with closet, rubber floor
-Back BR with full bath and custom built in raised loft with bay window for lounging/reading
-Real wood floors in all main areas and in Master
-Wood looking tile floors in FR/Kitchen and back hallway and play room
-Coffered ceilings in FR, kitchen, and piano room
-Large entry with dual chandeliers and 5' trim work
-Custom metal door/entry windows, windows do open from the inside
-Built in dressers with drawers in all closets to help alleviate the need for BR furniture
Location
State AZ
County Maricopa
Community Circle G At Riggs Homestead Ranch Unit 3
Direction East on Chandler Heights from Cooper - south on Riggs Ranch (entrance to Circle G), home is on the corner of Riggs Ranch and Libra
Rooms
Other Rooms Library-Blt-in Bkcse, ExerciseSauna Room, Media Room, BonusGame Room
Den/Bedroom Plus 9
Separate Den/Office Y
Interior
Interior Features Eat-in Kitchen, Central Vacuum, Kitchen Island, Double Vanity, Separate Shwr & Tub
Heating Electric
Cooling Refrigeration
Fireplaces Type 2 Fireplace
Fireplace Yes
SPA Private
Laundry Wshr/Dry HookUp Only
Exterior
Exterior Feature Circular Drive, Playground, Misting System, Patio, Storage, Built-in Barbecue
Garage Attch'd Gar Cabinets, Electric Door Opener, Extnded Lngth Garage, RV Gate
Garage Spaces 5.0
Garage Description 5.0
Fence Block
Pool Private
Utilities Available Propane
Amenities Available Management
Waterfront No
Roof Type Tile
Parking Type Attch'd Gar Cabinets, Electric Door Opener, Extnded Lngth Garage, RV Gate
Private Pool Yes
Building
Lot Description Sprinklers In Rear, Sprinklers In Front, Corner Lot, Grass Front, Grass Back, Synthetic Grass Back, Auto Timer H2O Front, Auto Timer H2O Back
Story 1
Builder Name Starwood
Sewer Public Sewer
Water City Water
Structure Type Circular Drive,Playground,Misting System,Patio,Storage,Built-in Barbecue
Schools
Elementary Schools Jane D. Hull Elementary
Middle Schools Santan Junior High School
High Schools Basha High School
School District Chandler Unified District
Others
HOA Name Premier
HOA Fee Include Maintenance Grounds
Senior Community No
Tax ID 303-55-112
Ownership Fee Simple
Acceptable Financing Cash, Conventional, FHA, VA Loan
Horse Property N
Listing Terms Cash, Conventional, FHA, VA Loan
Financing Conventional
Read Less Info
Want to know what your home might be worth? Contact us for a FREE valuation!

Our team is ready to help you sell your home for the highest possible price ASAP

Copyright 2024 Arizona Regional Multiple Listing Service, Inc. All rights reserved.
Bought with Momentum Brokers LLC

"My job is to find and attract mastery-based agents to the office, protect the culture, and make sure everyone is happy! "






