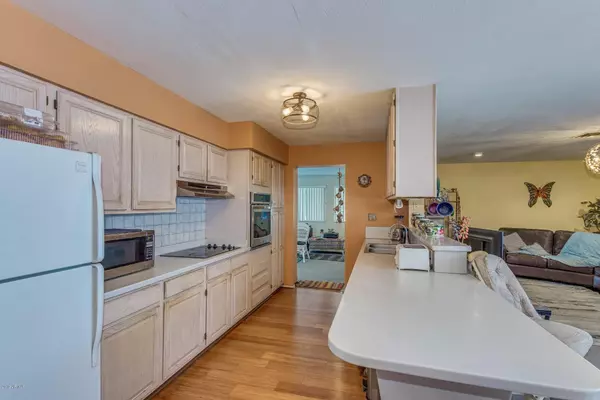$238,000
$235,000
1.3%For more information regarding the value of a property, please contact us for a free consultation.
3 Beds
2,074 SqFt
SOLD DATE : 11/18/2019
Key Details
Sold Price $238,000
Property Type Single Family Home
Sub Type Single Family - Detached
Listing Status Sold
Purchase Type For Sale
Square Footage 2,074 sqft
Price per Sqft $114
Subdivision Knoell Royal Oaks Unit 6
MLS Listing ID 5951963
Sold Date 11/18/19
Bedrooms 3
HOA Y/N No
Originating Board Arizona Regional Multiple Listing Service (ARMLS)
Year Built 1974
Annual Tax Amount $1,468
Tax Year 2019
Lot Size 8,281 Sqft
Acres 0.19
Lot Dimensions None
Property Description
Here's an affordably priced 3 bedroom, 2 bath home in a great location with the features you are looking for. You'll find a tiled entry, bamboo flooring, huge covered patio, 2 car garage, swimming pool, open floor plan and more! You'll also have tons of storage and a walk in closet in master bedroom. There's a gas water heater, the roof was replaced in 2012, the ac was replaced 2011 with a Carrier unit installed by George Brazil, and the swimming pool was remodeled approximately 6 years ago and exterior is freshly painted! Nice open floor plan that lives much larger than the other homes of this same model. The ''Arizona Room'' is heated and cooled and provides great space. The home lives more like a 2000 sq ft home than the 1804 sq ft of the original plan. Seriously, take a look!
Location
State AZ
County Maricopa
Community Knoell Royal Oaks Unit 6
Area None
Zoning None
Direction North on 31st Avenue to Hearn - East to property.
Body of Water None
Rooms
Other Rooms Family Room, BonusGame Room
Den/Bedroom Plus 5
Separate Den/Office Y
Interior
Interior Features None
Heating Natural Gas
Cooling Refrigeration, Ceiling Fan(s)
Flooring Carpet, Tile, Wood
Fireplaces Number None
Fireplaces Type No Fireplace
Furnishings None
Fireplace No
Appliance None
SPA None
Laundry Wshr/Dry HookUp Only, In Garage
Exterior
Exterior Feature Patio, Covered Patio(s)
Garage Electric Door Opener
Garage Spaces 2.0
Garage Description 2.0
Fence Block
Pool Private, Diving Pool
Community Features Children's Playgrnd
Utilities Available None
Amenities Available None
Waterfront No
View None
Roof Type Composition
Present Use None
Topography None
Porch None
Parking Type Electric Door Opener
Private Pool None
Building
Lot Description None
Building Description Patio, Covered Patio(s), None
Faces None
Story 1
Unit Features None
Entry Level None
Foundation None
Builder Name Knoell Homes
Sewer Sewer - Public
Water City Water
Level or Stories None
Structure Type Patio, Covered Patio(s)
Schools
Elementary Schools Acacia Elementary School
Middle Schools Desert Foothills Middle School
High Schools Greenway High School
School District Glendale Union High School District
Others
HOA Fee Include No Fees
Senior Community No
Tax ID 207-07-035
Ownership Fee Simple
Acceptable Financing Conventional, Cash, VA Loan, FHA
Horse Property N
Listing Terms Conventional, Cash, VA Loan, FHA
Financing FHA
Read Less Info
Want to know what your home might be worth? Contact us for a FREE valuation!

Our team is ready to help you sell your home for the highest possible price ASAP

Copyright 2024 Arizona Regional Multiple Listing Service, Inc. All rights reserved.
Bought with Keller Williams Arizona Realty

"My job is to find and attract mastery-based agents to the office, protect the culture, and make sure everyone is happy! "






