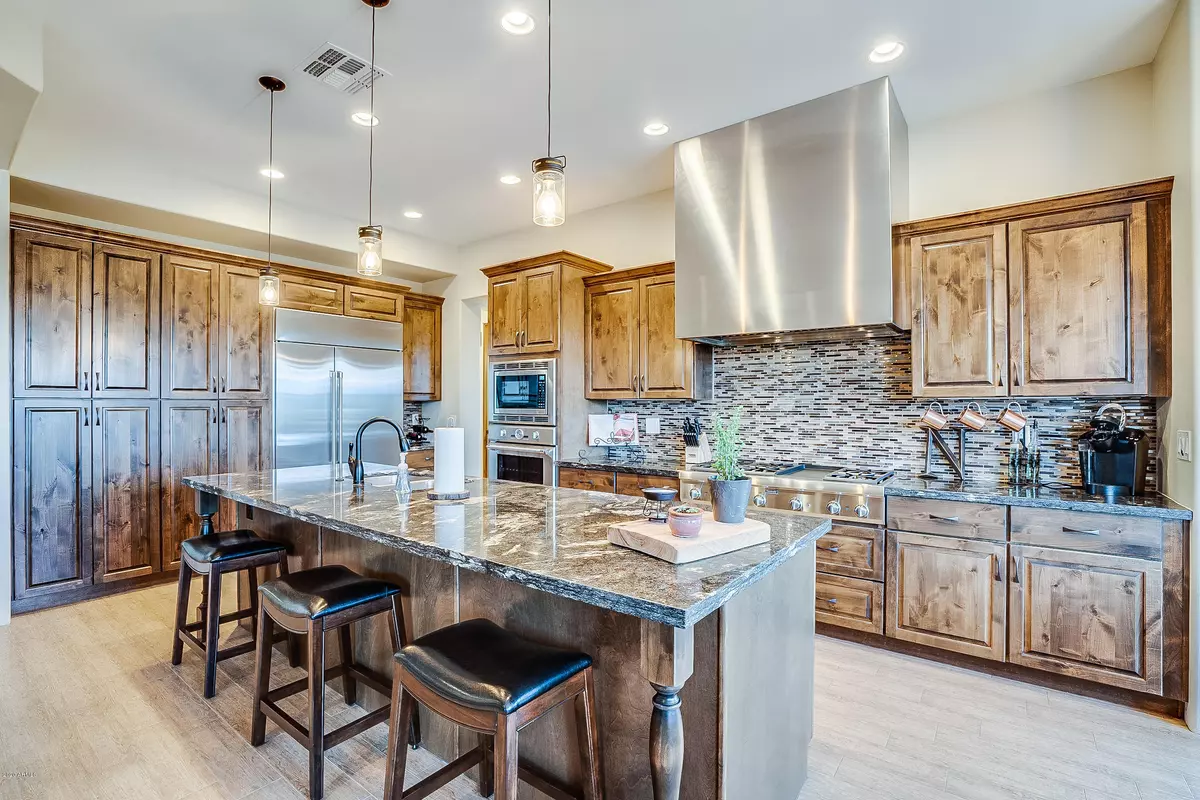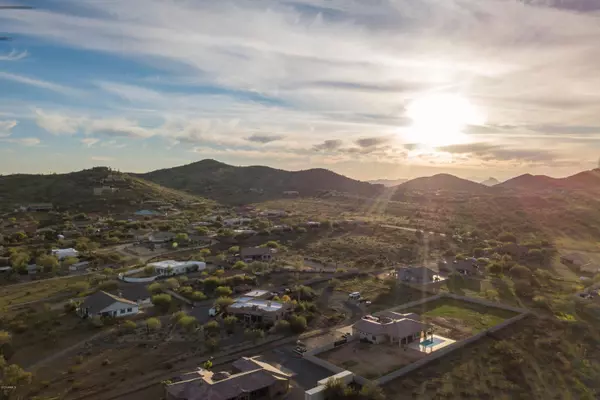$669,000
$669,000
For more information regarding the value of a property, please contact us for a free consultation.
4 Beds
3.5 Baths
3,565 SqFt
SOLD DATE : 03/03/2020
Key Details
Sold Price $669,000
Property Type Single Family Home
Sub Type Single Family - Detached
Listing Status Sold
Purchase Type For Sale
Square Footage 3,565 sqft
Price per Sqft $187
Subdivision Desert Hills
MLS Listing ID 6021660
Sold Date 03/03/20
Style Territorial/Santa Fe
Bedrooms 4
HOA Y/N No
Originating Board Arizona Regional Multiple Listing Service (ARMLS)
Year Built 2015
Annual Tax Amount $4,458
Tax Year 2019
Lot Size 1.006 Acres
Acres 1.01
Property Description
Unobstructed views of the Carefree Mountains just minutes from the City! Conveniently located south of Carefree Hwy less than 10 mins from I-17, the stunning custom home you would have designed is situated on a full acre estate lot - in a NO HOA community - serviced by Town of Cave Creek water. Rotunda foyer w 14-foot ceilings leads to any gourmet chef's dream kitchen inc Thermador Pro appliances, solid Alder cabinetry & expansive granite island w designer pendant lighting, all open to great room. Elegant owner's retreat is everything you would expect & more w trey ceilings, recessed lighting, direct outdoor access & spa-like ensuite bath. A second BR w ensuite & separate entrance hosts guests or family in their private retreat. The attached 1062 sqft extended depth garage **SEE MORE** w 400 Amp power & custom lighting hosts showcases your vehicles - including pick up trucks & other toys. Tech updates make living easy w CAT 5 lines throughout, fast & reliable HIGH speed Internet & w prewired for security. Upgraded basics inc large propane tank, 2 electrical panels, recirculation & soft water systems. Freshly repainted exterior (Jan/20) & outdoor automatic watering system mean years of low maintenance living while soaking up the surrounding desert views and mesmerizing sunsets. Come see your move in ready dream home today! :)
Location
State AZ
County Maricopa
Community Desert Hills
Direction ***Some mapping sites pull up the address incorrectly*** Take Carefree Hwy East from I-17. Turn South on 10th Street. Home is on the West side of the street.
Rooms
Other Rooms Guest Qtrs-Sep Entrn, Great Room, BonusGame Room
Den/Bedroom Plus 5
Separate Den/Office N
Interior
Interior Features Eat-in Kitchen, Breakfast Bar, 9+ Flat Ceilings, No Interior Steps, Kitchen Island, Pantry, Double Vanity, Full Bth Master Bdrm, Separate Shwr & Tub, Tub with Jets, High Speed Internet, Granite Counters
Heating Electric
Cooling Refrigeration, Programmable Thmstat, Ceiling Fan(s), See Remarks
Flooring Carpet, Tile
Fireplaces Type 1 Fireplace, Family Room, Gas
Fireplace Yes
Window Features Vinyl Frame,Double Pane Windows,Low Emissivity Windows,Tinted Windows
SPA None
Laundry Wshr/Dry HookUp Only
Exterior
Exterior Feature Circular Drive, Covered Patio(s), Patio, Private Street(s)
Garage Dir Entry frm Garage, Electric Door Opener, Extnded Lngth Garage, Rear Vehicle Entry, Separate Strge Area, Side Vehicle Entry, RV Access/Parking
Garage Spaces 4.0
Garage Description 4.0
Fence Partial, Wire
Pool None
Utilities Available Propane
Amenities Available Not Managed, None
Waterfront No
View Mountain(s)
Roof Type Tile
Parking Type Dir Entry frm Garage, Electric Door Opener, Extnded Lngth Garage, Rear Vehicle Entry, Separate Strge Area, Side Vehicle Entry, RV Access/Parking
Private Pool No
Building
Lot Description Sprinklers In Rear, Sprinklers In Front, Desert Back, Desert Front, Natural Desert Back, Gravel/Stone Front, Gravel/Stone Back, Auto Timer H2O Front, Auto Timer H2O Back
Story 1
Builder Name Arizona Quality Home Bulders
Sewer Septic in & Cnctd
Water City Water
Architectural Style Territorial/Santa Fe
Structure Type Circular Drive,Covered Patio(s),Patio,Private Street(s)
Schools
Elementary Schools Desert Mountain Elementary
Middle Schools Desert Mountain School
High Schools Boulder Creek High School
School District Deer Valley Unified District
Others
HOA Fee Include No Fees
Senior Community No
Tax ID 211-74-130
Ownership Fee Simple
Acceptable Financing Cash, Conventional, FHA, VA Loan
Horse Property Y
Listing Terms Cash, Conventional, FHA, VA Loan
Financing VA
Read Less Info
Want to know what your home might be worth? Contact us for a FREE valuation!

Our team is ready to help you sell your home for the highest possible price ASAP

Copyright 2024 Arizona Regional Multiple Listing Service, Inc. All rights reserved.
Bought with HomeSmart

"My job is to find and attract mastery-based agents to the office, protect the culture, and make sure everyone is happy! "






