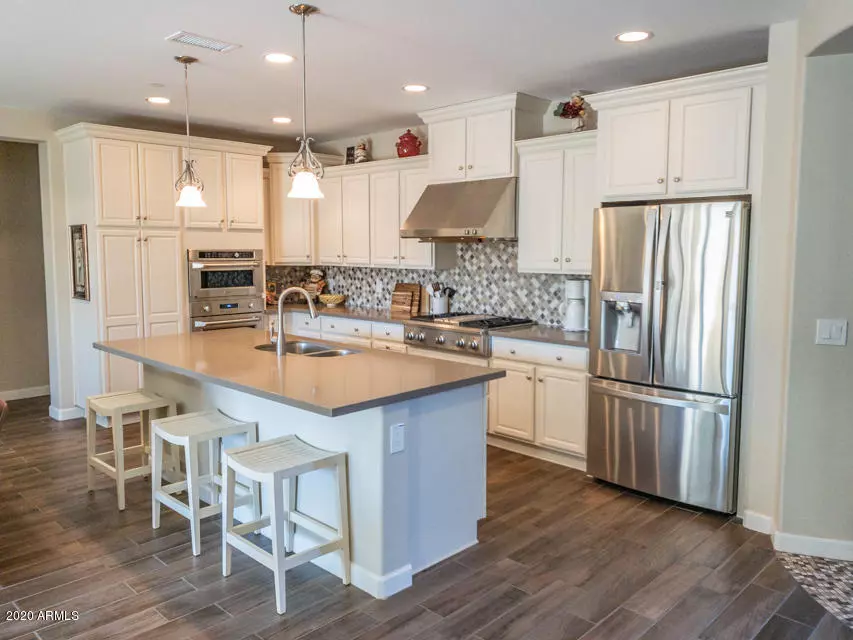$372,500
$375,000
0.7%For more information regarding the value of a property, please contact us for a free consultation.
3 Beds
2 Baths
1,721 SqFt
SOLD DATE : 03/13/2020
Key Details
Sold Price $372,500
Property Type Townhouse
Sub Type Townhouse
Listing Status Sold
Purchase Type For Sale
Square Footage 1,721 sqft
Price per Sqft $216
Subdivision Serenity Shores Condominium At Fulton Ranch
MLS Listing ID 6026812
Sold Date 03/13/20
Bedrooms 3
HOA Fees $470/mo
HOA Y/N Yes
Originating Board Arizona Regional Multiple Listing Service (ARMLS)
Year Built 2016
Annual Tax Amount $2,057
Tax Year 2019
Lot Size 2,109 Sqft
Acres 0.05
Property Description
$60K IN UPGRADES! Located in the highly sought after GATED neighborhood of SERENITY SHORES AT FULTON RANCH. ALL ON MAIN FLOOR - NO STAIRS! 2 CAR ATTACHED GARAGE! 3 bedrooms, 2 baths with 1,700+ sqft of living space. WOOD LOOK TILE with Upgraded carpet in the LARGE bedrooms, great room WITH SPLIT FLOORPLAN and HUGE private patio! OPEN GOURMET KITCHEN with white cabinets, island with QUARTZ COUNTERTOPS, GE MONOGRAM STAINLESS STEEL APPLIANCES, 6 BURNER GAS cooktop and Range Hood, DOUBLE OVEN w/Built in Microwave. 2 Tone Grayish Paint. Only 3 yrs old - was 2nd home and barely lived in! Resort Style HEATED COMMUNITY POOL and CLUBHOUSE with FITNESS CENTER. Tons of Walking/Biking Trails. Walking distance to Snedigar Park, Ocotillo Village Club and Ocotillo Golf Course!
Location
State AZ
County Maricopa
Community Serenity Shores Condominium At Fulton Ranch
Direction Head southwest on S Alma School Rd. Turn left onto Fulton Ranch Blvd. Turn right into 4777 S Fulton Ranch Blvd and enter through gate. Building is at back of community Building #23.
Rooms
Other Rooms Great Room
Master Bedroom Split
Den/Bedroom Plus 3
Separate Den/Office N
Interior
Interior Features Master Downstairs, Eat-in Kitchen, Breakfast Bar, 9+ Flat Ceilings, No Interior Steps, Soft Water Loop, Kitchen Island, Double Vanity, Separate Shwr & Tub, High Speed Internet, Granite Counters
Heating Natural Gas
Cooling Refrigeration, Programmable Thmstat, Ceiling Fan(s)
Flooring Carpet, Tile
Fireplaces Number No Fireplace
Fireplaces Type None
Fireplace No
Window Features ENERGY STAR Qualified Windows,Double Pane Windows,Low Emissivity Windows
SPA None
Laundry Engy Star (See Rmks)
Exterior
Exterior Feature Covered Patio(s), Patio
Garage Electric Door Opener, Unassigned
Garage Spaces 2.0
Garage Description 2.0
Fence None
Pool Heated, Private
Community Features Gated Community, Community Pool Htd, Community Pool, Lake Subdivision, Biking/Walking Path, Clubhouse, Fitness Center
Utilities Available SRP, SW Gas
Amenities Available Management, Rental OK (See Rmks)
Waterfront No
Roof Type Tile
Parking Type Electric Door Opener, Unassigned
Private Pool Yes
Building
Story 1
Unit Features Ground Level
Builder Name Cachet Homes
Sewer Public Sewer
Water City Water
Structure Type Covered Patio(s),Patio
Schools
Elementary Schools Ira A. Fulton Elementary
Middle Schools Bogle Junior High School
High Schools Hamilton High School
School District Chandler Unified District
Others
HOA Name Serenity Shores
HOA Fee Include Insurance,Maintenance Grounds,Front Yard Maint,Maintenance Exterior
Senior Community No
Tax ID 303-47-512
Ownership Condominium
Acceptable Financing Cash, Conventional, FHA, VA Loan
Horse Property N
Listing Terms Cash, Conventional, FHA, VA Loan
Financing Cash
Special Listing Condition FIRPTA may apply
Read Less Info
Want to know what your home might be worth? Contact us for a FREE valuation!

Our team is ready to help you sell your home for the highest possible price ASAP

Copyright 2024 Arizona Regional Multiple Listing Service, Inc. All rights reserved.
Bought with Realty ONE Group

"My job is to find and attract mastery-based agents to the office, protect the culture, and make sure everyone is happy! "






