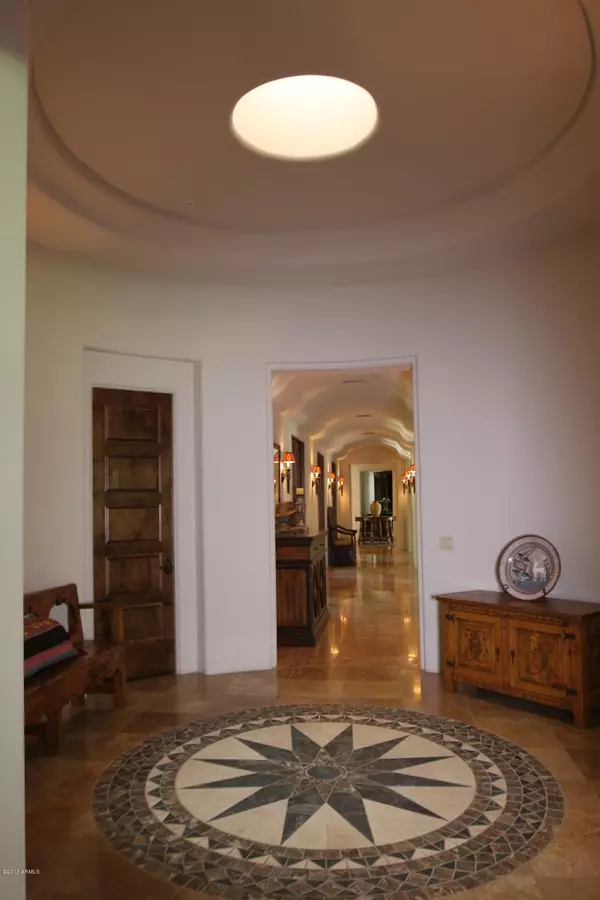$4,000,000
$4,222,000
5.3%For more information regarding the value of a property, please contact us for a free consultation.
5 Beds
8,997 SqFt
SOLD DATE : 03/16/2020
Key Details
Sold Price $4,000,000
Property Type Single Family Home
Sub Type Single Family - Detached
Listing Status Sold
Purchase Type For Sale
Square Footage 8,997 sqft
Price per Sqft $444
Subdivision Judson
MLS Listing ID 6028131
Sold Date 03/16/20
Style Santa Barbara/Tuscan
Bedrooms 5
HOA Fees $850/mo
HOA Y/N Yes
Originating Board Arizona Regional Multiple Listing Service (ARMLS)
Year Built 2002
Annual Tax Amount $26,043
Tax Year 2019
Lot Size 1.525 Acres
Acres 1.53
Property Description
Luxury custom masterpiece in exclusive gated community of Judson. Live a private lifestyle among Arizona's high net worth families. The Split floorpan has a master retreat, his/her baths both with stunning walk in closets, workout room, and office on one side. Three spacious bedroom suites on the other side. Veranda's throughout w/ views of Camelback and Mummy Mountains. Resort style backyard has a beautiful spa that flows into pool w/ baja shelf. Firepit & two outdoor fireplaces. Attached casita has one large bedroom and bath, full kitchen, one car garage & separate entrance. This estate has been a family retreat since built & is perfect for entertaining. Bring your most discerning clients. Listing Agent is related to Sellers.
Location
State AZ
County Maricopa
Community Judson
Direction WEST ON LINCOLN TO MOCKINGBIRD, NORTH ON MOCKINGBIRD TO JUDSON COMMUNITY ON WEST, GATED COMMUNITY
Rooms
Other Rooms Guest Qtrs-Sep Entrn, Family Room, BonusGame Room
Master Bedroom Split
Den/Bedroom Plus 7
Separate Den/Office Y
Interior
Interior Features Fire Sprinklers3, Skylight(s), Vaulted Ceiling(s), Water Softener Owned
Heating Natural Gas
Cooling Refrigeration, Ceiling Fan(s), Programmable Thmstat
Flooring Carpet, Stone, Wood
Fireplaces Type 3+ Fireplace, Fireplace Family Rm, Fireplace Living Rm, Fireplace Master Bdr, Exterior Fireplace, Firepit
Fireplace Yes
Window Features Wood Frames, Sunscreen(s), Dual Pane
SPA Private
Laundry Washer Included, Dryer Included, Inside
Exterior
Exterior Feature Separate Guest House, Patio, Covered Patio(s), Circular Drive, Pvt Yrd(s)/Crtyrd(s), Built-in BBQ, Separate Guest House
Garage Spaces 5.0
Garage Description 5.0
Fence Wrought Iron, Block
Pool Private, Heated
Community Features Gated Community2, Guarded Entry, On-Site Guard
Utilities Available APS, SW Gas3
Waterfront No
View Mountain View(s)2
Roof Type Tile
Building
Story 1
Builder Name CACHET HOMES
Sewer Sewer - Public
Water City Water
Architectural Style Santa Barbara/Tuscan
Structure Type Separate Guest House, Patio, Covered Patio(s), Circular Drive, Pvt Yrd(s)/Crtyrd(s), Built-in BBQ, Separate Guest House
Schools
Elementary Schools Mohave Middle School
Middle Schools Kiva Elementary School
High Schools Saguaro Elementary School
School District Scottsdale Unified District
Others
HOA Name JUDSON Estates HOA
HOA Fee Include Trash, Maintenance Grounds
Senior Community No
Tax ID 174-54-034
Ownership Fee Simple
Acceptable Financing Conventional, Cash, Also for Rent, 1031 Exchange
Horse Property N
Listing Terms Conventional, Cash, Also for Rent, 1031 Exchange
Financing Conventional
Read Less Info
Want to know what your home might be worth? Contact us for a FREE valuation!

Our team is ready to help you sell your home for the highest possible price ASAP

Copyright 2024 Arizona Regional Multiple Listing Service, Inc. All rights reserved.
Bought with Levy Group Realty

"My job is to find and attract mastery-based agents to the office, protect the culture, and make sure everyone is happy! "






