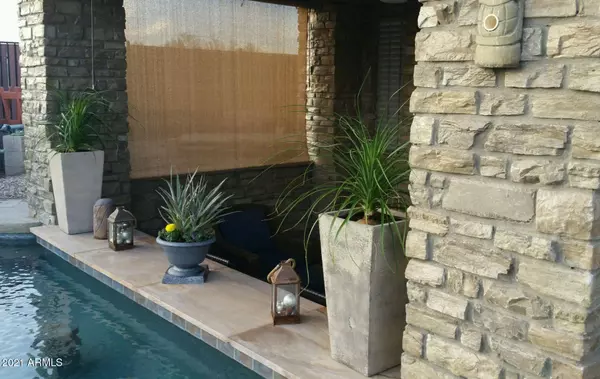$375,000
$349,900
7.2%For more information regarding the value of a property, please contact us for a free consultation.
3 Beds
1.75 Baths
1,584 SqFt
SOLD DATE : 03/17/2021
Key Details
Sold Price $375,000
Property Type Single Family Home
Sub Type Modular/Pre-Fab
Listing Status Sold
Purchase Type For Sale
Square Footage 1,584 sqft
Price per Sqft $236
Subdivision S21 T5S R6E
MLS Listing ID 6189590
Sold Date 03/17/21
Style Territorial/Santa Fe
Bedrooms 3
HOA Y/N No
Originating Board Arizona Regional Multiple Listing Service (ARMLS)
Year Built 2012
Annual Tax Amount $236
Tax Year 2020
Lot Size 1.253 Acres
Acres 1.25
Property Description
Your staycation resort! This 3bedroom/2bath home on 1.25 fenced acres is just off the 10. Enjoy the open living area and spacious kitchen including island with wine fridge. This split floor plan showcases a luxurious master bedroom with ensuite bathroom plus a walk in closet. Across the house are 2 bedrooms with bathroom and laundry area. Guests will enjoy a casita complete with full kitchen, bathroom and loft. The resort style backyard features artificial turf and rock landscaping. Cool off in the pool or swim to the bar at the ramada. Melt stress away in your own hot tub. The outside lifestyle is yours with new custom BBQ, fire pit, and outdoor TV. Wait there is more: An RV covered carport, 8 by 12 workshop and a 24 by 40 garage with an 8 by 40 attached conex container on each side. The home also features a RV carport, 8 by 12 workshop and a 24 by 40 garage with an 8 by 40 attached conex on each side.
Location
State AZ
County Pinal
Community S21 T5S R6E
Direction North on Trekell Dr from Valle Vista. Left on Hopi Dr, right on Little Wind Way
Rooms
Other Rooms Guest Qtrs-Sep Entrn, Separate Workshop, Loft
Guest Accommodations 384.0
Master Bedroom Split
Den/Bedroom Plus 4
Separate Den/Office N
Interior
Interior Features Kitchen Island, Full Bth Master Bdrm, Separate Shwr & Tub, Granite Counters
Heating Electric
Cooling Refrigeration, Ceiling Fan(s)
Flooring Wood
Fireplaces Type Fire Pit
Fireplace Yes
Window Features Double Pane Windows
SPA Heated
Exterior
Exterior Feature Gazebo/Ramada, Private Yard, Storage, Separate Guest House
Garage Over Height Garage, RV Gate, RV Access/Parking, RV Garage
Garage Spaces 2.0
Carport Spaces 2
Garage Description 2.0
Fence Block, Wrought Iron
Pool Private
Utilities Available APS
Amenities Available None
Waterfront No
Roof Type Foam
Parking Type Over Height Garage, RV Gate, RV Access/Parking, RV Garage
Private Pool Yes
Building
Lot Description Desert Back, Desert Front, Synthetic Grass Frnt, Synthetic Grass Back
Story 1
Builder Name Unknown
Sewer Septic Tank
Water City Water
Architectural Style Territorial/Santa Fe
Structure Type Gazebo/Ramada,Private Yard,Storage, Separate Guest House
Schools
Elementary Schools Mccartney Ranch Elementary School
Middle Schools Casa Grande Middle School
High Schools Casa Grande Union High School
School District Casa Grande Union High School District
Others
HOA Fee Include No Fees
Senior Community No
Tax ID 509-38-023-N
Ownership Fee Simple
Acceptable Financing Cash, Conventional, FHA, VA Loan
Horse Property Y
Listing Terms Cash, Conventional, FHA, VA Loan
Financing Cash
Read Less Info
Want to know what your home might be worth? Contact us for a FREE valuation!

Our team is ready to help you sell your home for the highest possible price ASAP

Copyright 2024 Arizona Regional Multiple Listing Service, Inc. All rights reserved.
Bought with The Maricopa Real Estate Co

"My job is to find and attract mastery-based agents to the office, protect the culture, and make sure everyone is happy! "






