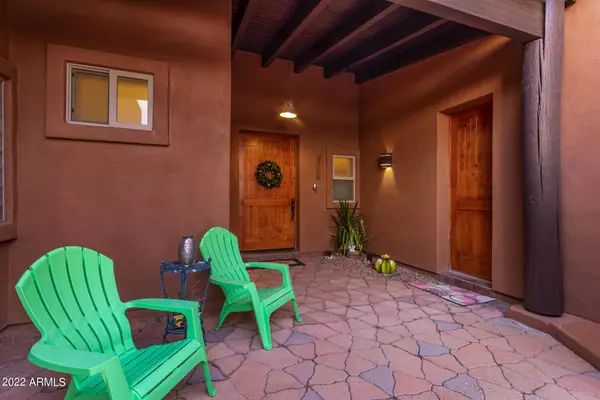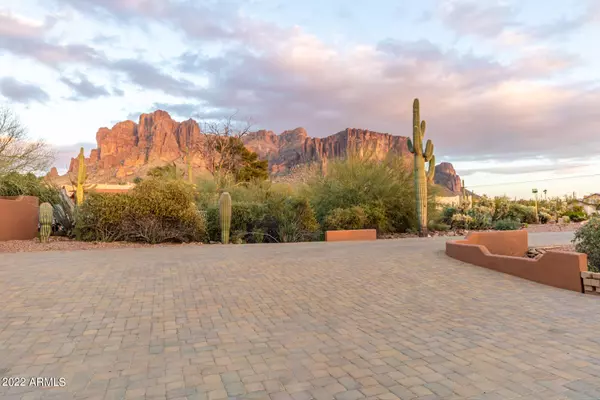$1,091,852
$925,000
18.0%For more information regarding the value of a property, please contact us for a free consultation.
4 Beds
2.5 Baths
3,017 SqFt
SOLD DATE : 04/01/2022
Key Details
Sold Price $1,091,852
Property Type Single Family Home
Sub Type Single Family - Detached
Listing Status Sold
Purchase Type For Sale
Square Footage 3,017 sqft
Price per Sqft $361
Subdivision S12 T1N R8E
MLS Listing ID 6359232
Sold Date 04/01/22
Style Ranch
Bedrooms 4
HOA Y/N No
Originating Board Arizona Regional Multiple Listing Service (ARMLS)
Year Built 2004
Annual Tax Amount $5,971
Tax Year 2021
Lot Size 1.250 Acres
Acres 1.25
Property Description
If you are looking to be totally engulfed in gorgeous iconic Superstition and Goldfield Mountain views, southwest style, and energy efficiency in a custom home, you have found it. Well appointed and maintained home has been part time home for out of state owners, part time busy VRBO. Custom southwest architecture and decorator touches throughout. Open living/dining/kitchen for great flow and conversation with family, friends, guests. French doors and large windows add to the light, airy, relaxing feel of this great getaway-retreat style home. Beehive fireplace and art niches. Beautifully done kitchen with granite counters, great workspaces and storage with large island for extra seating. Updated tiled bathrooms. Split bedrooms (4 true oversized bedrooms) plus office with separate entry from parking area-great for at home business. Easy care and cool concrete stained floors throughout. Wood beams and wood pillars add to the southwest flair. Full length patio with lights and fans-perfect place to watch the sunrise and sunset. Large roof lookout sitting area provides 360 degree viewing. Pebble tech finished play pool with water feature and beach shore style entrance. Coffered ceiling in master bedroom with french door separate exit to patio. 3 zone Trane AC system. Huge 3-car garage with newer doors and openers. Large laundry room. Central Vac system. RV parking behind huge RV gate with power and sewage hookup-lots of room to park and no HOA. Pavered driveway entrance and extra parking. Low maintenance desert (plus rock and pavers) landscaping. Solid construction - Energy efficient with 12" walls with 3" styrofoam on each side with 6" concrete centers. Most furniture/furnishings available for purchase-separate bill of sale (excluding master bedroom furniture and furnishings). See included SPDS and list with improvements and AS-IS items in docs tab.
Location
State AZ
County Pinal
Community S12 T1N R8E
Direction From Apache Trail and Idaho, north to 88, northeast to Nodak, south/right on Nodak (curves left and turns into Mining Camp). Turn right/south at N Val Vista, then left/east on Bell to home on left.
Rooms
Master Bedroom Split
Den/Bedroom Plus 5
Separate Den/Office Y
Interior
Interior Features Eat-in Kitchen, Central Vacuum, 3/4 Bath Master Bdrm, High Speed Internet, Granite Counters
Heating Electric
Cooling Refrigeration
Flooring Concrete
Fireplaces Type 1 Fireplace
Fireplace Yes
Window Features Skylight(s),Double Pane Windows
SPA None
Exterior
Exterior Feature Balcony, Covered Patio(s), Patio
Garage Attch'd Gar Cabinets, Dir Entry frm Garage, Extnded Lngth Garage, Over Height Garage, Rear Vehicle Entry, RV Gate, RV Access/Parking
Garage Spaces 3.0
Garage Description 3.0
Fence Chain Link
Pool Private
Utilities Available SRP
Amenities Available None
Waterfront No
View Mountain(s)
Roof Type Reflective Coating
Parking Type Attch'd Gar Cabinets, Dir Entry frm Garage, Extnded Lngth Garage, Over Height Garage, Rear Vehicle Entry, RV Gate, RV Access/Parking
Private Pool Yes
Building
Lot Description Desert Back, Desert Front
Story 1
Builder Name UNK
Sewer Septic in & Cnctd, Septic Tank
Water Pvt Water Company
Architectural Style Ranch
Structure Type Balcony,Covered Patio(s),Patio
Schools
Elementary Schools Desert Vista Elementary School
Middle Schools Cactus Canyon Junior High
High Schools Apache Junction High School
School District Apache Junction Unified District
Others
HOA Fee Include No Fees
Senior Community No
Tax ID 100-15-014-B
Ownership Fee Simple
Acceptable Financing Cash, Conventional, VA Loan
Horse Property Y
Listing Terms Cash, Conventional, VA Loan
Financing Conventional
Read Less Info
Want to know what your home might be worth? Contact us for a FREE valuation!

Our team is ready to help you sell your home for the highest possible price ASAP

Copyright 2024 Arizona Regional Multiple Listing Service, Inc. All rights reserved.
Bought with Keller Williams Realty Sonoran Living

"My job is to find and attract mastery-based agents to the office, protect the culture, and make sure everyone is happy! "






