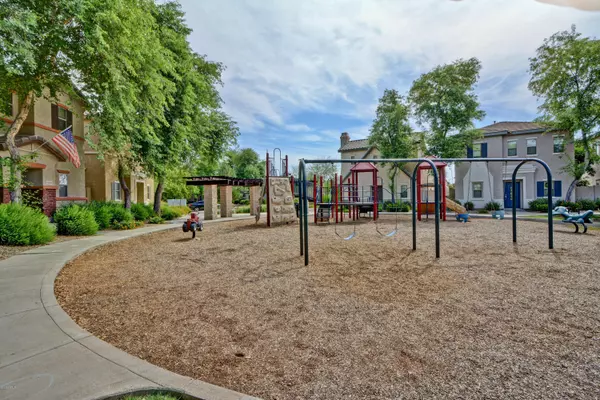$240,000
$245,000
2.0%For more information regarding the value of a property, please contact us for a free consultation.
4 Beds
3 Baths
1,530 SqFt
SOLD DATE : 06/30/2020
Key Details
Sold Price $240,000
Property Type Single Family Home
Sub Type Single Family - Detached
Listing Status Sold
Purchase Type For Sale
Square Footage 1,530 sqft
Price per Sqft $156
Subdivision Sierra Verde
MLS Listing ID 6085014
Sold Date 06/30/20
Bedrooms 4
HOA Fees $136/qua
HOA Y/N Yes
Originating Board Arizona Regional Multiple Listing Service (ARMLS)
Year Built 2006
Annual Tax Amount $992
Tax Year 2019
Lot Size 3,240 Sqft
Acres 0.07
Property Description
**WOW - BEAUTIFUL HOME & COMMUNITY** This 4 bed / 3 bath is nestled within a Community surrounded by Grass Areas - Community POOL & SPA (heated) - Play Areas - LUSH shady Trees & maintained landscaping! Home offers 1 Bed/Bath downstairs / Granite Countertops / Kitchen Island / Custom Staggered Cabinetry w/Crown Molding / Gas Range / Canned Lighting / French Doors. Come View your family taking morning walks with the beloved family dog - children playing soccer in the green belts - see the family relax at the POOL on the weekends .. This Home is PERFECT for ALL of the FAMILY to Enjoy! Conveniently located by Surprise Baseball Stadium - Library - Water Park - Fishing Lake - Amazing Restaurants & Shopping. This is FAMILY Life at it's BEST! Come VIEW your NEW HOME & enjoy your NEW LIFESTYLE!!
Location
State AZ
County Maricopa
Community Sierra Verde
Direction Take Greenway Rd west to 140th Dr - turn left (go south) to Country Gables Dr turn right (go west) - Home located at 3 group of homes on left side - Welcome HOME!
Rooms
Den/Bedroom Plus 5
Separate Den/Office Y
Interior
Interior Features Kitchen Island, Double Vanity, Separate Shwr & Tub, High Speed Internet, Granite Counters
Heating Natural Gas
Cooling Refrigeration
Flooring Carpet, Tile
Fireplaces Number No Fireplace
Fireplaces Type None
Fireplace No
SPA None
Exterior
Garage Common
Garage Spaces 2.0
Garage Description 2.0
Fence Block
Pool None
Community Features Community Spa Htd, Community Pool Htd, Playground
Utilities Available APS, SW Gas
Amenities Available FHA Approved Prjct, Management, VA Approved Prjct
Waterfront No
Roof Type Tile
Parking Type Common
Private Pool No
Building
Lot Description Gravel/Stone Front, Gravel/Stone Back
Story 2
Builder Name Engle Homes
Sewer Public Sewer
Water Pvt Water Company
Schools
Elementary Schools Ashton Ranch Elementary School
Middle Schools Ashton Ranch Elementary School
High Schools Valley Vista High School
School District Dysart Unified District
Others
HOA Name Cottage Sierra Verde
HOA Fee Include Maintenance Grounds,Front Yard Maint
Senior Community No
Tax ID 509-18-900
Ownership Fee Simple
Acceptable Financing Cash, Conventional, FHA, VA Loan
Horse Property N
Listing Terms Cash, Conventional, FHA, VA Loan
Financing VA
Read Less Info
Want to know what your home might be worth? Contact us for a FREE valuation!

Our team is ready to help you sell your home for the highest possible price ASAP

Copyright 2024 Arizona Regional Multiple Listing Service, Inc. All rights reserved.
Bought with West USA Realty

"My job is to find and attract mastery-based agents to the office, protect the culture, and make sure everyone is happy! "






