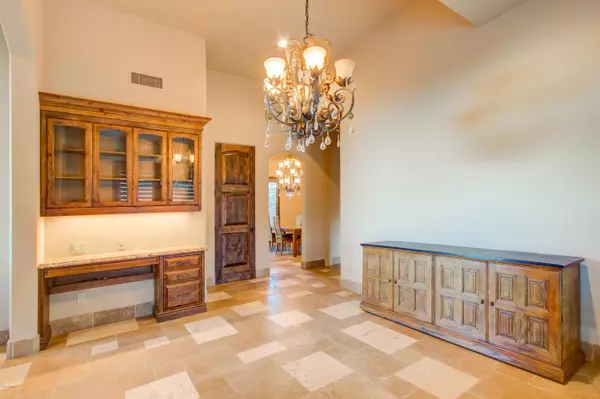$1,475,000
$1,500,000
1.7%For more information regarding the value of a property, please contact us for a free consultation.
4 Beds
7 Baths
6,820 SqFt
SOLD DATE : 04/21/2020
Key Details
Sold Price $1,475,000
Property Type Single Family Home
Sub Type Single Family - Detached
Listing Status Sold
Purchase Type For Sale
Square Footage 6,820 sqft
Price per Sqft $216
Subdivision Eagles Nest Parcel 6
MLS Listing ID 6016123
Sold Date 04/21/20
Style Santa Barbara/Tuscan
Bedrooms 4
HOA Fees $190/qua
HOA Y/N Yes
Originating Board Arizona Regional Multiple Listing Service (ARMLS)
Year Built 2009
Annual Tax Amount $9,399
Tax Year 2019
Lot Size 1.102 Acres
Acres 1.1
Property Description
REDUCED! Priced at the lowest price per square foot in Eagle's Nest (@ $219.94)/square foot) this home has living views that will take your breath away. McDowell Mountain Park to the North, Salt River Pima Indian Community to the South, McDowell Mountains to the West, Fort McDowell Indian Community to the East. All giving you an unobstructed view of desert glory. Complete with a gourmet kitchen, formal dining, breakfast room, office, media room, wine cellar, game room, downstairs kitchenette and bar, pool, wrap around balconies, 4 car garage, an elevator, and each room as its own full bathroom on-suite. This house is perfect for entertaining and making it so guests and family members alike have convenience and privacy. Walk into the living room with a cantera stone fireplace and sliders that open up to panoramic views.
The living room connects to the gourmet kitchen and features granite slab countertops and Island with custom edge tile backsplash, custom cabinets, 2 - hammered copper sinks, built-in Subzero Refrigerator, 2 - built-In Bosch dishwashers, Wolf Pro Series 6 Burner Gas Range with griddle, Wolf oven and warming drawer, Wolf microwave and custom wood hood built-In hutch and a walk-in pantry. Go from there to the breakfast room that opens up to the wrap around patio giving you an amazing desert scene. The formal dining room has natural light and doors that open up to a court yard and fountain. The master suite is upstairs and has a walk-in-closet with custom built-ins separate shower and spa tub, walk-in tile shower, tile Wainscot, granite slab dual vanity with custom edge, cantera stone fireplace and heat lamps. The office is next to the master with access to a courtyard and fountain and has a full bath. The elevator is there and provides access to all levels and one of the 2, 2 car garage. The media room is downstairs with a wetbar,sink and mini fridge, theater lighting and surround sound. The wine cellar is temperature controlled. 3 bedrooms are downstairs each with interior access to the wrap around patio and a full bathroom on suite. One bedroom has a full size washer and dyer in the closet. The game room has a bar with granite countertops with custom edge, R/O System, sink, microwave, refrigerator, dishwasher and ice machine and walk-in pantry. Enjoy resort style living in the back yard with a heated pebble tec pool and spa, misters, water fountains and a paved patio. Best value in Eagles Nest!
Location
State AZ
County Maricopa
Community Eagles Nest Parcel 6
Direction Take Shea Blvd to Palisades Blvd, turn N on Palisades, Turn left on Sunridge Dr. and continue until it T's at Golden Eagle, Turn left & follow until you arrive at the guard gate. Turn right on Coyote.
Rooms
Other Rooms Library-Blt-in Bkcse, Great Room, Media Room, Family Room, BonusGame Room
Master Bedroom Upstairs
Den/Bedroom Plus 7
Separate Den/Office Y
Interior
Interior Features Upstairs, Eat-in Kitchen, Breakfast Bar, 9+ Flat Ceilings, Central Vacuum, Drink Wtr Filter Sys, Elevator, Fire Sprinklers, Roller Shields, Vaulted Ceiling(s), Wet Bar, Kitchen Island, Pantry, Double Vanity, Full Bth Master Bdrm, Separate Shwr & Tub, Tub with Jets, High Speed Internet, Smart Home, Granite Counters
Heating Electric, See Remarks
Cooling Refrigeration, Ceiling Fan(s)
Flooring Other
Fireplaces Type 2 Fireplace, Family Room, Master Bedroom, Gas
Fireplace Yes
Window Features Mechanical Sun Shds
SPA Heated,Private
Exterior
Exterior Feature Balcony, Covered Patio(s), Patio, Private Yard
Garage Electric Door Opener
Garage Spaces 4.0
Garage Description 4.0
Fence Wrought Iron
Pool Variable Speed Pump, Heated, Private
Landscape Description Irrigation Back, Irrigation Front
Community Features Gated Community, Guarded Entry, Biking/Walking Path
Utilities Available Propane
Amenities Available Management
Waterfront No
View Mountain(s)
Roof Type Tile
Accessibility Bath Grab Bars
Parking Type Electric Door Opener
Private Pool Yes
Building
Lot Description Desert Back, Auto Timer H2O Front, Auto Timer H2O Back, Irrigation Front, Irrigation Back
Story 2
Builder Name Unknown
Sewer Public Sewer
Water Pvt Water Company
Architectural Style Santa Barbara/Tuscan
Structure Type Balcony,Covered Patio(s),Patio,Private Yard
Schools
Elementary Schools Four Peaks Elementary School - Fountain Hills
Middle Schools Fountain Hills Middle School
High Schools Fountain Hills High School
School District Fountain Hills Unified District
Others
HOA Name Eagles Nest
HOA Fee Include Maintenance Grounds,Street Maint
Senior Community No
Tax ID 217-19-929
Ownership Fee Simple
Acceptable Financing Cash, Conventional
Horse Property N
Listing Terms Cash, Conventional
Financing Conventional
Read Less Info
Want to know what your home might be worth? Contact us for a FREE valuation!

Our team is ready to help you sell your home for the highest possible price ASAP

Copyright 2024 Arizona Regional Multiple Listing Service, Inc. All rights reserved.
Bought with Sonoran Lifestyle Real Estate

"My job is to find and attract mastery-based agents to the office, protect the culture, and make sure everyone is happy! "






