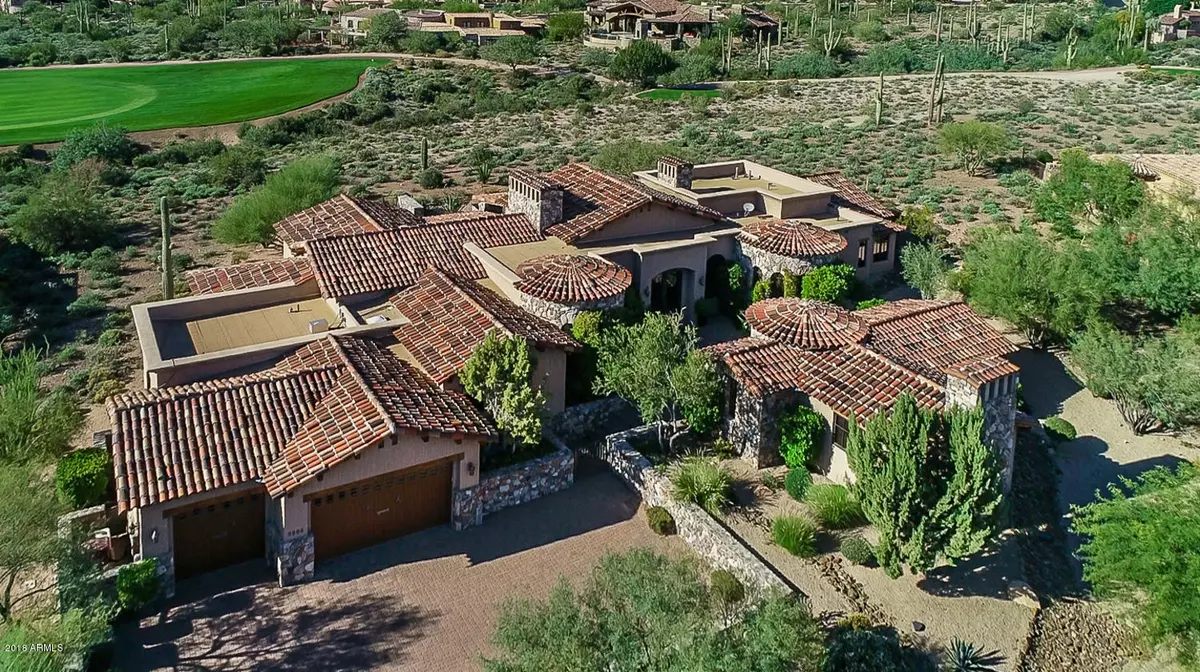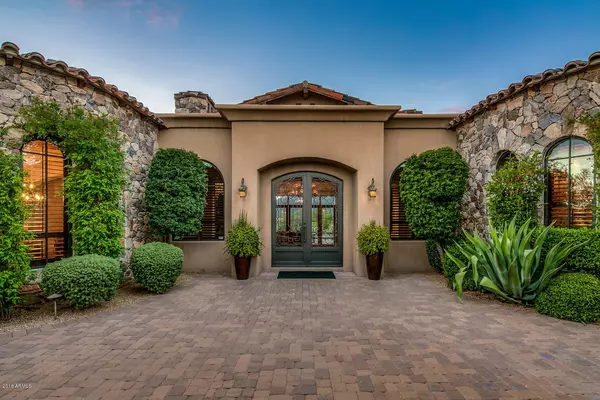$2,200,000
$2,395,000
8.1%For more information regarding the value of a property, please contact us for a free consultation.
4 Beds
5.5 Baths
5,562 SqFt
SOLD DATE : 08/19/2020
Key Details
Sold Price $2,200,000
Property Type Single Family Home
Sub Type Single Family - Detached
Listing Status Sold
Purchase Type For Sale
Square Footage 5,562 sqft
Price per Sqft $395
Subdivision Desert Mountain
MLS Listing ID 5843634
Sold Date 08/19/20
Style Santa Barbara/Tuscan
Bedrooms 4
HOA Fees $182
HOA Y/N Yes
Originating Board Arizona Regional Multiple Listing Service (ARMLS)
Year Built 2002
Annual Tax Amount $9,554
Tax Year 2018
Lot Size 0.781 Acres
Acres 0.78
Property Description
Luxury Mediterranean-styled estate with three bedrooms and an office in a Main House, plus a two-room Guest Casita, with golf and mountain views. With all-day solar exposure on the back patio, you can also directly see sunsets every night of the year, as well as the colors of the sunsets reflecting off and across the nearby Continental Mountain range, putting on a soft pink display many nights of the year.
Located in 'The Saguaro Forest,' perhaps the most prominent ''Village'' in Desert Mountain, north Scottsdale's world-famous, thirty-three year-old, 8,200 acre, golf and recreational development.
Started in 1986, the master planned community of Desert Mountain, set in the High Sonoran Desert of Arizona, is home to The Desert Mountain Club, a private club that has been the backb and centerpiece of the community since inception. It features six Jack Nicklaus Signature championship golf courses, one eighteen-hole, rated par-54 course, four practice ranges, six major Clubhouse facilities, eight private restaurants, a state-of-the art Golf Performance Center, and a twenty-mile long trail complex in the Continental Mountains at the rear of the community, ranging up to 4,890' ASL (the home is about a five-minute drive to the trailhead).
One of the current Clubhouse facilities is the Sonoran Clubhouse, the Club's truly amazing swim (three pools), tennis (on grass, Har-Tru and cushioned hard court surfaces), fitness, spa and dining facility. It enjoyed a $12,000,000 renovation in 2016. The following summer saw six pickleball courts, two bocce courts, and a croquet court added. It is now perhaps the premier facility of its type in the entire Southwest. One of the Clubhouses, The Chiricahua Clubhouse, featuring Constantino's, a fabulous restaurant featuring northern Italian cuisine, is a two-minute drive from the house.
Desert Mountain's climate is cooler, too, than what is normally associated with Phoenix, due to being much higher than the Valley floor. The house sits at approximately 3,100' ASL (compared to 1,137' ASL at Phoenix Sky Harbor Airport, where the "official" temperatures are monitored for Phoenix). This difference in altitude means Desert Mountain's temperatures are typically ten degrees cooler by day than the Valley floor, and up to about twenty degrees cooler by night (paving the way for Desert Mountain to turn into a legitimate, twelve-month a year community, which it has become). Being approximately thirty-five air miles from downtown Phoenix (and normally about fifty minutes from Phoenix Sky Harbor Airport), the stars are bright at night and the air is much cleaner than what lies over the Valley. The nearby towns of Carefree and Cave Creek supply all the shopping needs Desert Mountain owners require. If you want to venture "off property" for a meal or some fun, there are 69 restaurants and bars within about sixteen minutes' drive.
The Club's membership is a remarkable collection of people from all over North America and several European countries. This diverse group of people enjoy themselves and their fellow Members and are catered to relentlessly by an attentive Club staff, providing unparalleled social and recreational opportunities. In a word, the place is "phenomenal". It is so good that three multi-million dollar lottery winners have chosen Desert Mountain over the years as the place they want to live. Membership in the Club is not included but is available upon successful application to the Club.
Against this backdrop of privacy, service, beauty and recreation, "Saguaro Forest 71" represents an unusually nice opportunity and value. The owners are building a new home nearby and have priced this home to sell while maintaining it well over the years using professional property management. The house is in impeccable shape for new owners. The Saguaro Forest has seen the most expensive home sales and the greatest amount of home development in the community over the last fifteen years or so. Saguaro Forest 71 is situated on the left side of the par-5 ninth hole on the "Chiricahua" golf course, out of the line of play and opposite the forward-most tees. In this location, errant golf shots coming into the back patio are extremely unlikely. The cart path is on the opposite side of the hole with expansive desert and fairway in between offering a quiet and serene atmosphere. Being on the ninth hole of a non-returning nine means that golfers are not often present during "cocktail time". Being away from any busy streets, much less not overlooking a road or being on a corner, contributes to the serenity of this home.
The home is a Kitchen/Family Room plan with the Master Bedroom and Office "split" from the two ensuite guest bedrooms at the other end of the house. The spacious back patio/entertainment area enjoys grassy views to the northwest against the beautiful backdrop of Continental Mountain, a 4,449' high peak just 1.8 miles away. It is in a gorgeous setting and offers terrific views, as indicated above.
The Kitchen is well equipped with Wolf and Sub-Zero appliances, a kitchen island, and two sinks. It has a breakfast bar that accommodates four stools, and a large casual dining area adjacent to the breakfast bar. Adjacent to that is a Family Room, currently equipped with a pool table and blessed with a large, wall-hung television with surround sound. It's a great place for fun with family or friends. The Living Room, on the other side of two-way fireplace set in an impressive stone covered wall rising to ceiling height of approximately 19 feet, has nice views of the pool, golf course, and mountains beyond, and has a walk-behind Wet Bar wide enough for four bar stools equipped with an under counter refrigerator with icemaker and bar sink. Around the corner from the Living Room is the Office, a round room with lots of windows and built-in storage and two desk areas on the perimeter. This room has dark-stained hardwood floors. Across from the Office is the entrance to the Master Bedroom Suite, carpeted, and with a large projection television. Two separate Master Bathrooms are complete with separate dressing rooms, toilet rooms ("Hers" also equipped with a bidet), and closets.
It is a lovely home in a world-class setting. We hope to show it to you soon!
Location
State AZ
County Maricopa
Community Desert Mountain
Direction North on Pima, Right on Cave Creek Rd, Left on Desert Mountain Parkway. Ask Guard at gate for directions to Saguaro Forest 71.
Rooms
Other Rooms Guest Qtrs-Sep Entrn, Media Room, Family Room
Guest Accommodations 589.0
Master Bedroom Split
Den/Bedroom Plus 5
Separate Den/Office Y
Interior
Interior Features Eat-in Kitchen, Breakfast Bar, 9+ Flat Ceilings, Fire Sprinklers, Vaulted Ceiling(s), Wet Bar, Kitchen Island, 2 Master Baths, Bidet, Full Bth Master Bdrm, Separate Shwr & Tub, Tub with Jets, High Speed Internet, Smart Home, Granite Counters
Heating Natural Gas
Cooling Refrigeration, Programmable Thmstat, Ceiling Fan(s)
Flooring Carpet, Stone, Wood
Fireplaces Type 3+ Fireplace, Two Way Fireplace, Exterior Fireplace, Fire Pit, Family Room, Living Room, Master Bedroom, Gas
Fireplace Yes
Window Features Skylight(s),Wood Frames,Double Pane Windows,Tinted Windows
SPA Heated,Private
Laundry 220 V Dryer Hookup, Inside, Wshr/Dry HookUp Only, Gas Dryer Hookup
Exterior
Exterior Feature Covered Patio(s), Patio, Private Street(s), Private Yard, Built-in Barbecue, Separate Guest House
Garage Attch'd Gar Cabinets, Dir Entry frm Garage, Electric Door Opener
Garage Spaces 3.0
Garage Description 3.0
Fence Wrought Iron
Pool Play Pool, Fenced, Heated, Private
Community Features Gated Community, Guarded Entry, Golf, Horse Facility, Biking/Walking Path
Utilities Available APS, SW Gas
Amenities Available Club, Membership Opt, Management
Waterfront No
View Mountain(s)
Roof Type Tile,Foam
Parking Type Attch'd Gar Cabinets, Dir Entry frm Garage, Electric Door Opener
Private Pool Yes
Building
Lot Description Sprinklers In Rear, Sprinklers In Front, Desert Back, Desert Front, On Golf Course, Auto Timer H2O Front, Auto Timer H2O Back
Story 1
Builder Name Mountain Star Development
Sewer Public Sewer
Water City Water
Architectural Style Santa Barbara/Tuscan
Structure Type Covered Patio(s),Patio,Private Street(s),Private Yard,Built-in Barbecue, Separate Guest House
Schools
Elementary Schools Black Mountain Elementary School
Middle Schools Sonoran Trails Middle School
High Schools Cactus Shadows High School
School District Cave Creek Unified District
Others
HOA Name Dsrt. Mt. Masters As
HOA Fee Include Maintenance Grounds,Street Maint
Senior Community No
Tax ID 219-47-640
Ownership Fee Simple
Acceptable Financing Cash, Conventional
Horse Property N
Listing Terms Cash, Conventional
Financing Cash
Read Less Info
Want to know what your home might be worth? Contact us for a FREE valuation!

Our team is ready to help you sell your home for the highest possible price ASAP

Copyright 2024 Arizona Regional Multiple Listing Service, Inc. All rights reserved.
Bought with Realty Executives

"My job is to find and attract mastery-based agents to the office, protect the culture, and make sure everyone is happy! "






