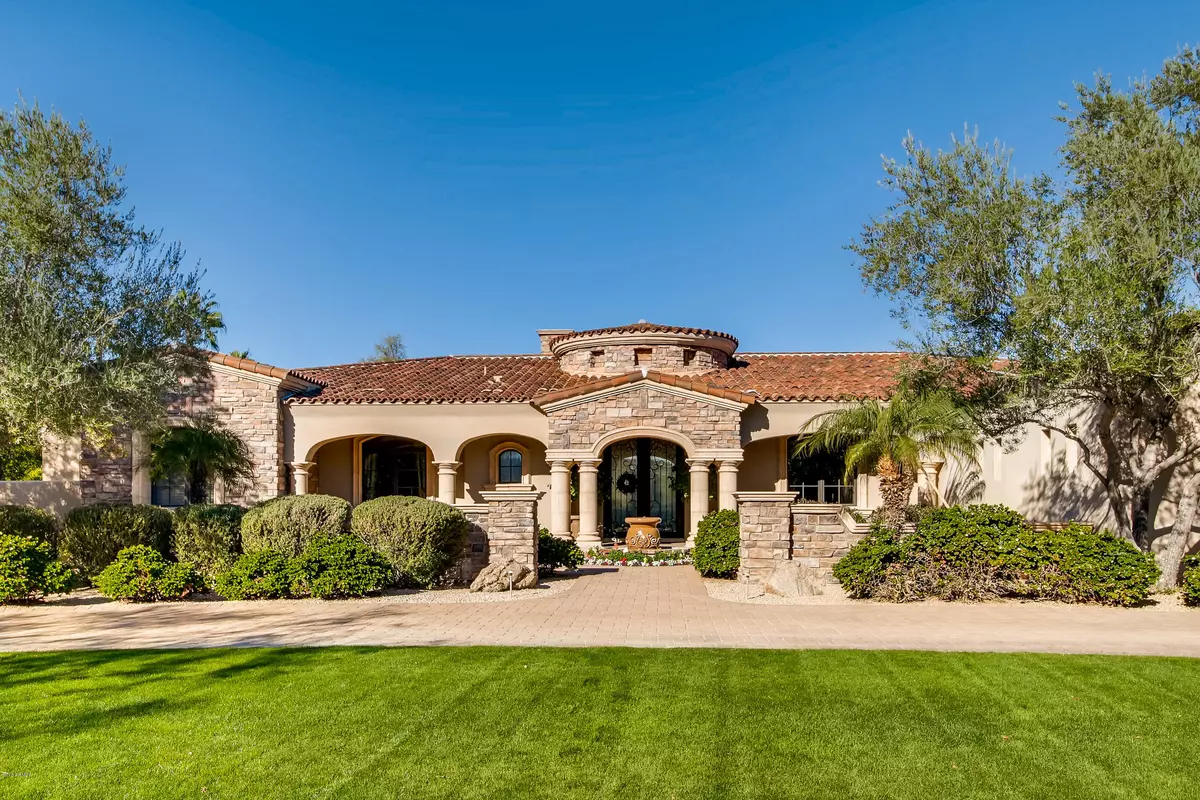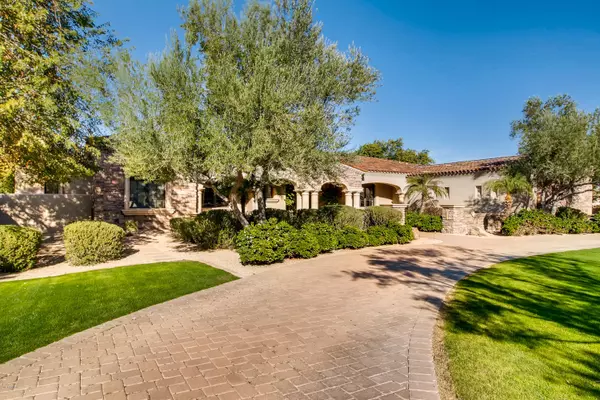$2,987,500
$3,250,000
8.1%For more information regarding the value of a property, please contact us for a free consultation.
4 Beds
7,012 SqFt
SOLD DATE : 01/30/2020
Key Details
Sold Price $2,987,500
Property Type Single Family Home
Sub Type Single Family - Detached
Listing Status Sold
Purchase Type For Sale
Square Footage 7,012 sqft
Price per Sqft $426
Subdivision Judson
MLS Listing ID 5973583
Sold Date 01/30/20
Style Santa Barbara/Tuscan
Bedrooms 4
HOA Fees $800/mo
HOA Y/N Yes
Originating Board Arizona Regional Multiple Listing Service (ARMLS)
Year Built 2004
Annual Tax Amount $17,788
Tax Year 2018
Lot Size 1.333 Acres
Acres 1.33
Property Description
If you are looking for an enjoyable lifestyle, this is the home for you. Located in Paradise Valley, in the coveted guard gated area of Judson, you will be close to great dining and shopping. Whether you are spending time with family or friends, there is a room for everyone's desires. How about the large bonus room for games and movies; the master bedroom with workout room, steam shower, sitting area with fireplace; and a wonderful custom office. Perhaps you would rather go outside to play ball or soccer, take a swim, or relax in one of the two under-covered patios. This absolutely immaculate home is ready for its new owners.
Check out the Photos + Aerial Tour!!
Location
State AZ
County Maricopa
Community Judson
Direction NORTH ON MOCKINGBIRD TO JUDSON. GUARD WILL PROVIDE ACCESS AND DIRECTIONS
Rooms
Other Rooms Great Room, Family Room, BonusGame Room
Master Bedroom Split
Den/Bedroom Plus 6
Separate Den/Office Y
Interior
Interior Features Central Vacuum, Drink Wtr Filter Sys, Fire Sprinklers3, Intercom, No Interior Steps, Skylight(s), Vaulted Ceiling(s), Water Softener Owned
Heating Natural Gas
Cooling Refrigeration, Ceiling Fan(s)
Flooring Carpet, Stone
Fireplaces Type 3+ Fireplace, Gas Fireplace, Exterior Fireplace
Fireplace Yes
Window Features Wood Frames, Sunscreen(s), Dual Pane
SPA Heated, Private
Laundry Washer Included, Dryer Included, Inside
Exterior
Exterior Feature Patio, Covered Patio(s), Gazebo/Ramada, Circular Drive, Private Street(s), Childrens Play Area, Built-in BBQ
Garage Attch'd Gar Cabinets, Electric Door Opener
Garage Spaces 4.0
Garage Description 4.0
Fence Block
Pool Private, Heated
Community Features Gated Community2, Guarded Entry
Utilities Available APS, SW Gas3
Waterfront No
Roof Type Tile
Parking Type Attch'd Gar Cabinets, Electric Door Opener
Building
Story 1
Builder Name CALVIS WYANT
Sewer Sewer - Public
Water City Water
Architectural Style Santa Barbara/Tuscan
Structure Type Patio, Covered Patio(s), Gazebo/Ramada, Circular Drive, Private Street(s), Childrens Play Area, Built-in BBQ
Schools
Elementary Schools Kiva Elementary School
Middle Schools Mohave Middle School
High Schools Saguaro High School
School District Scottsdale Unified District
Others
HOA Name ASSOCIA
HOA Fee Include Trash, Cable TV, Maintenance Grounds, Street Maint
Senior Community No
Tax ID 174-54-020
Ownership Fee Simple
Acceptable Financing Conventional, Cash
Horse Property N
Listing Terms Conventional, Cash
Financing Cash
Read Less Info
Want to know what your home might be worth? Contact us for a FREE valuation!

Our team is ready to help you sell your home for the highest possible price ASAP

Copyright 2024 Arizona Regional Multiple Listing Service, Inc. All rights reserved.
Bought with Marketplace One Realty

"My job is to find and attract mastery-based agents to the office, protect the culture, and make sure everyone is happy! "






