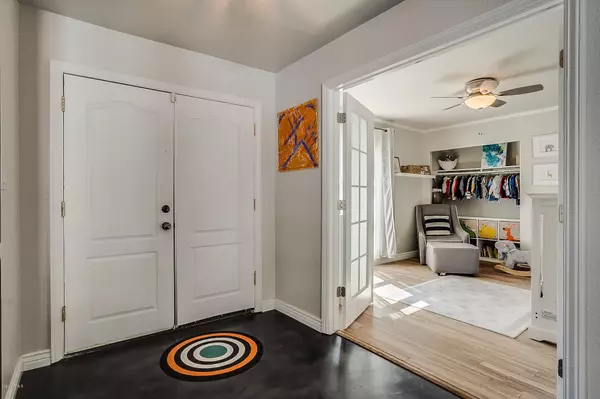$583,000
$599,900
2.8%For more information regarding the value of a property, please contact us for a free consultation.
3 Beds
2 Baths
2,471 SqFt
SOLD DATE : 06/26/2020
Key Details
Sold Price $583,000
Property Type Single Family Home
Sub Type Single Family - Detached
Listing Status Sold
Purchase Type For Sale
Square Footage 2,471 sqft
Price per Sqft $235
Subdivision Raskin Estates
MLS Listing ID 6039473
Sold Date 06/26/20
Bedrooms 3
HOA Y/N No
Originating Board Arizona Regional Multiple Listing Service (ARMLS)
Year Built 1971
Annual Tax Amount $3,235
Tax Year 2019
Lot Size 10,652 Sqft
Acres 0.24
Property Description
If you are looking for something UNIQUE...Check out this awesome Scottsdale home in sought after RASKIN ESTATES! This playfully modern family home has tons of style and plenty of room for entertaining. Spacious, open floor plan featuring gourmet kitchen with top of the line appliances including Sub-Zero refrigerator, double oven, five-burner commercial gas range and Quartz countertops. Large dining area. HUGE family room with fireplace. Easy to maintain stained concrete floors and upgraded baseboards. Updated paneled doors & nickel hardware. Hardwood floors in all bedrooms. Gigantic Master with walk-in closet and barn door leading to master bath. Backyard boasts SALTWATER POOL, outdoor entertaining area with BBQ, garden area, fire pit, play set, and fruit trees. North/South Exposure. New garage door & NEST System. Exterior repainted in 2019. Desirable 85284 zip code...One of the coolest houses on the block!
Location
State AZ
County Maricopa
Community Raskin Estates
Direction SOUTH ON 68TH STREET TO EUGIE TERRACE * WEST TO PROPERTY.
Rooms
Other Rooms Great Room, Family Room
Den/Bedroom Plus 4
Separate Den/Office Y
Interior
Interior Features Breakfast Bar, No Interior Steps, Kitchen Island, Pantry, Double Vanity, Full Bth Master Bdrm, Separate Shwr & Tub, Tub with Jets, High Speed Internet
Heating Electric
Cooling Refrigeration, Ceiling Fan(s)
Flooring Wood, Concrete
Fireplaces Number 1 Fireplace
Fireplaces Type 1 Fireplace, Fire Pit, Family Room
Fireplace Yes
Window Features Dual Pane,Vinyl Frame
SPA None
Laundry WshrDry HookUp Only
Exterior
Exterior Feature Covered Patio(s), Playground, Built-in Barbecue
Garage Electric Door Opener
Garage Spaces 2.0
Garage Description 2.0
Fence Block
Pool Fenced, Private
Amenities Available None
Waterfront No
Roof Type Composition
Parking Type Electric Door Opener
Private Pool Yes
Building
Lot Description Sprinklers In Rear, Sprinklers In Front, Desert Back, Desert Front
Story 1
Builder Name Unknown
Sewer Public Sewer
Water City Water
Structure Type Covered Patio(s),Playground,Built-in Barbecue
Schools
Elementary Schools Sandpiper Elementary School
Middle Schools Desert Shadows Middle School - Scottsdale
High Schools Paradise Valley High School
School District Paradise Valley Unified District
Others
HOA Fee Include No Fees
Senior Community No
Tax ID 175-06-392
Ownership Fee Simple
Acceptable Financing Conventional, VA Loan
Horse Property N
Listing Terms Conventional, VA Loan
Financing Conventional
Read Less Info
Want to know what your home might be worth? Contact us for a FREE valuation!

Our team is ready to help you sell your home for the highest possible price ASAP

Copyright 2024 Arizona Regional Multiple Listing Service, Inc. All rights reserved.
Bought with HomeSmart

"My job is to find and attract mastery-based agents to the office, protect the culture, and make sure everyone is happy! "






