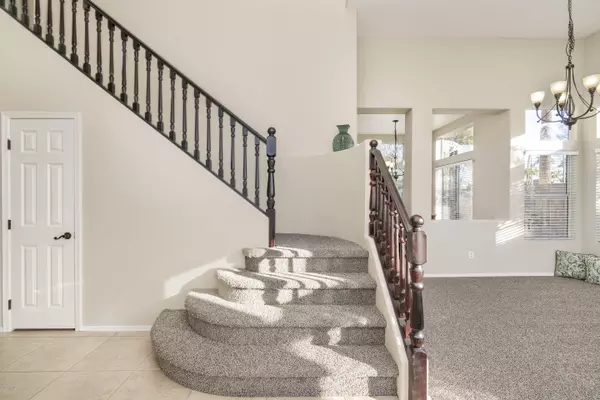$360,500
$349,900
3.0%For more information regarding the value of a property, please contact us for a free consultation.
4 Beds
3 Baths
2,152 SqFt
SOLD DATE : 04/03/2020
Key Details
Sold Price $360,500
Property Type Single Family Home
Sub Type Single Family - Detached
Listing Status Sold
Purchase Type For Sale
Square Footage 2,152 sqft
Price per Sqft $167
Subdivision Park Village Unit 6 Lot 1-109 Tr A-F
MLS Listing ID 6036026
Sold Date 04/03/20
Style Santa Barbara/Tuscan
Bedrooms 4
HOA Y/N No
Originating Board Arizona Regional Multiple Listing Service (ARMLS)
Year Built 1994
Annual Tax Amount $2,112
Tax Year 2019
Lot Size 6,016 Sqft
Acres 0.14
Property Description
Welcome to your BEAUTIFULLY REMODELED home located in Park Village a great Central Gilbert Location! This 4 bedroom, 3 bath home is move in ready and is located minutes from the US 60 freeway, downtown Gilbert & Dana Park where you'll enjoy amazing restaurants & shopping. Located within the boundaries of award-winning Gilbert Schools including Patterson Elementary! You'll enjoy the great curb appeal full of new landscaping with courtyard and NO HOA! Inside you'll be welcomed by vaulted ceilings, upgraded lighting, new paint & carpet, a large living room, a separate cozy family room with wood burning fireplace, and a bright GORGEOUS kitchen featuring granite countertops, tile backsplash & stainless steel appliances. From the kitchen you can watch the kids play in the backyard... and enjoy mature trees for great shade! Double doors welcome you into a spacious master retreat with vaulted ceiling, bay windows, remodeled bathroom w/ separate shower and tub, and a walk in closet. There is one bedroom and one full bathroom downstairs perfect for a mother-n-law suite or office area! Recent improvements are complete - interior paint including garage, new carpet, NEWER AC 2017, window treatments & epoxy garage flooring. Put this home at the top of your list and make your appointment today!
Location
State AZ
County Maricopa
Community Park Village Unit 6 Lot 1-109 Tr A-F
Direction North on Val Vista, West on Stanford
Rooms
Other Rooms Family Room
Master Bedroom Upstairs
Den/Bedroom Plus 4
Separate Den/Office N
Interior
Interior Features Upstairs, Walk-In Closet(s), Eat-in Kitchen, Breakfast Bar, 9+ Flat Ceilings, Vaulted Ceiling(s), Pantry, Double Vanity, Full Bth Master Bdrm, Separate Shwr & Tub, High Speed Internet, Granite Counters
Heating Electric
Cooling Refrigeration, Programmable Thmstat, Ceiling Fan(s)
Flooring Carpet, Tile
Fireplaces Type Family Room
Fireplace Yes
Window Features Double Pane Windows
SPA None
Laundry Inside, Wshr/Dry HookUp Only, Washer Included
Exterior
Exterior Feature Covered Patio(s)
Garage Electric Door Opener
Garage Spaces 2.0
Garage Description 2.0
Fence Block
Pool None
Community Features Playground, Biking/Walking Path
Utilities Available SRP
Amenities Available Not Managed
Waterfront No
Roof Type Tile
Parking Type Electric Door Opener
Building
Lot Description Desert Back, Desert Front, Gravel/Stone Front, Gravel/Stone Back
Story 2
Builder Name Beautiful Floor Plan
Sewer Public Sewer
Water City Water
Architectural Style Santa Barbara/Tuscan
Structure Type Covered Patio(s)
Schools
Elementary Schools Patterson Elementary School - Gilbert
Middle Schools Gilbert Classical Academy Jr.
High Schools Gilbert High School
School District Gilbert Unified District
Others
HOA Fee Include No Fees
Senior Community No
Tax ID 309-03-805
Ownership Fee Simple
Acceptable Financing Cash, Conventional, VA Loan
Horse Property N
Listing Terms Cash, Conventional, VA Loan
Financing Conventional
Read Less Info
Want to know what your home might be worth? Contact us for a FREE valuation!

Our team is ready to help you sell your home for the highest possible price ASAP

Copyright 2024 Arizona Regional Multiple Listing Service, Inc. All rights reserved.
Bought with International Real Estate Professionals, LLC

"My job is to find and attract mastery-based agents to the office, protect the culture, and make sure everyone is happy! "






