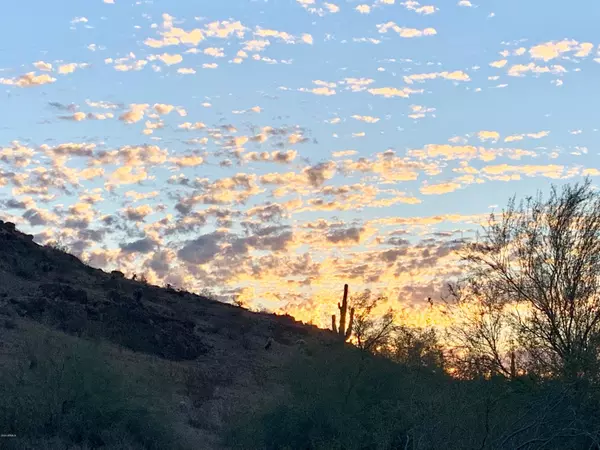$539,000
$549,000
1.8%For more information regarding the value of a property, please contact us for a free consultation.
5 Beds
3 Baths
3,149 SqFt
SOLD DATE : 05/14/2020
Key Details
Sold Price $539,000
Property Type Single Family Home
Sub Type Single Family - Detached
Listing Status Sold
Purchase Type For Sale
Square Footage 3,149 sqft
Price per Sqft $171
Subdivision Desert Bluffs At Mountain Park Ranch
MLS Listing ID 6057311
Sold Date 05/14/20
Style Santa Barbara/Tuscan
Bedrooms 5
HOA Fees $12
HOA Y/N Yes
Originating Board Arizona Regional Multiple Listing Service (ARMLS)
Year Built 1992
Annual Tax Amount $3,973
Tax Year 2019
Lot Size 7,475 Sqft
Acres 0.17
Property Description
This very popular Blandford home has been taken to another level with a new floor plan you will love, love, LOVE! Your dream kitchen includes an expansive island with sleek matte quartz counters, custom Stone Creek cabinetry, under cabinet lighting as well as outlets above (great for holiday decor time) & recessed lighting all on dimmers. Talk about the perfect space for entertaining! With the wall removed between the kitchen & dining room it expands the amount of cabinetry yet leaves plenty of room for a large dining table & a nook perfect for curling up with a good book (especially handy during quarantine!). The backyard is an idyllic setting for coffee in the morning or a peaceful place after a long day as you look out over your hillside preserve, full of beautiful rock outcroppings, desert plants & wildlife.Grill at your BBQ island then relax in your hot tub (conveys as-is) for the perfecting ending to your day. There's also your own home office appointed with a custom Stone Creek desk and cabinetry with a window looking out over the front yard to keep an eye on who's coming & going; another handy space as the way we approach work continues to evolve. Wood look tile flooring is on the main level & upstairs & both upstairs baths have been tastefully remodeled while the downstairs bath is partially remodeled with a beautiful walk-in shower. There are new windows on the majority of the main level, fresh paint throughout, newer AC units (compressor & air handler) plus an AC in the garage for those who like to tinker or work outside all year long. This floor plan offers great space with two bedrooms & full bath down & three upstairs- room for everyone to 'get away' when they'd like to have some alone time. Plus a huge downstairs TV area with a pool table (conveys with home), making it a great spot to host friends. All of this and located in Mountain Park Ranch offering three pools (one is within a short walk) and the A+ Kyrene School District!
See Documents Tab for List of Features & Updates.
Location
State AZ
County Maricopa
Community Desert Bluffs At Mountain Park Ranch
Direction North on E. Rock Wren Road. West on E. Rockledge Road. Home on right side of street.
Rooms
Other Rooms Great Room
Master Bedroom Upstairs
Den/Bedroom Plus 5
Separate Den/Office N
Interior
Interior Features Upstairs, Eat-in Kitchen, Breakfast Bar, 9+ Flat Ceilings, Kitchen Island, Double Vanity, Full Bth Master Bdrm, Separate Shwr & Tub, High Speed Internet, Granite Counters
Heating Electric
Cooling Refrigeration
Flooring Tile
Fireplaces Number No Fireplace
Fireplaces Type None
Fireplace No
Window Features Double Pane Windows
SPA None
Exterior
Exterior Feature Covered Patio(s), Misting System, Patio
Garage Electric Door Opener
Garage Spaces 3.0
Garage Description 3.0
Fence Block, Wrought Iron
Pool None
Community Features Community Spa Htd, Community Spa, Community Pool Htd, Community Pool, Transportation Svcs, Near Bus Stop, Tennis Court(s), Playground, Biking/Walking Path
Utilities Available SRP
Amenities Available Management, Rental OK (See Rmks), RV Parking
Waterfront No
View Mountain(s)
Roof Type Tile
Private Pool No
Building
Lot Description Sprinklers In Rear, Sprinklers In Front, Desert Front, Grass Back
Story 2
Builder Name Blanford
Sewer Public Sewer
Water City Water
Architectural Style Santa Barbara/Tuscan
Structure Type Covered Patio(s),Misting System,Patio
New Construction Yes
Schools
Elementary Schools Kyrene Monte Vista School
Middle Schools Kyrene Altadena Middle School
High Schools Desert Vista High School
School District Tempe Union High School District
Others
HOA Name Mt Park Ranch HOA
HOA Fee Include Maintenance Grounds
Senior Community No
Tax ID 301-75-018
Ownership Fee Simple
Acceptable Financing Cash, Conventional, FHA, VA Loan
Horse Property N
Listing Terms Cash, Conventional, FHA, VA Loan
Financing Conventional
Read Less Info
Want to know what your home might be worth? Contact us for a FREE valuation!

Our team is ready to help you sell your home for the highest possible price ASAP

Copyright 2024 Arizona Regional Multiple Listing Service, Inc. All rights reserved.
Bought with HomeSmart

"My job is to find and attract mastery-based agents to the office, protect the culture, and make sure everyone is happy! "






