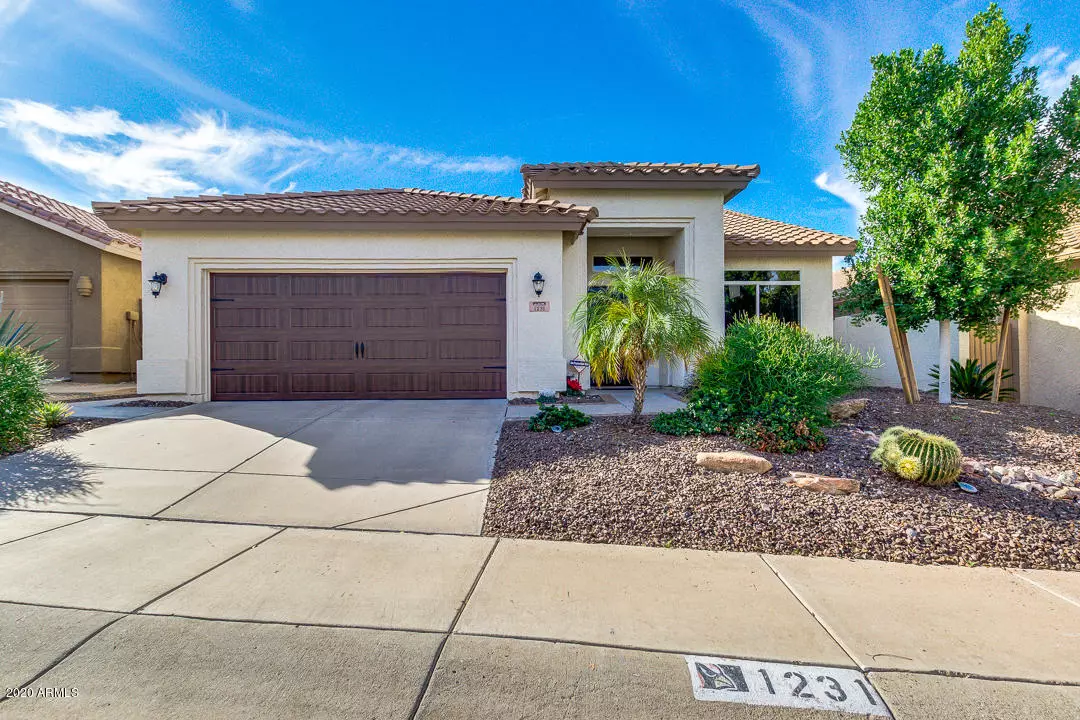$385,500
$385,500
For more information regarding the value of a property, please contact us for a free consultation.
3 Beds
2 Baths
1,674 SqFt
SOLD DATE : 04/22/2020
Key Details
Sold Price $385,500
Property Type Single Family Home
Sub Type Single Family - Detached
Listing Status Sold
Purchase Type For Sale
Square Footage 1,674 sqft
Price per Sqft $230
Subdivision Cresleigh At The Pointe
MLS Listing ID 6060865
Sold Date 04/22/20
Style Ranch
Bedrooms 3
HOA Fees $54/mo
HOA Y/N Yes
Originating Board Arizona Regional Multiple Listing Service (ARMLS)
Year Built 1995
Annual Tax Amount $2,908
Tax Year 2019
Lot Size 5,514 Sqft
Acres 0.13
Property Description
Charming 3 bed, 2 bath home nestled in a peaceful cul-de-sac in an amazing neighborhood! PRIDE OF OWNERSHIP. Hiking close by at North and Lookout Mountain and near freeways! Basis and Great Hearts Close by as well. Gorgeous interior features! Vaulted ceilings, wood plank tile throughout, built in media niche, and fresh paint and interior doors. Kitchen offers high-end black stainless appliances, an island and white cabinets. The master bedroom has french doors that open to backyard and luxury bath boasting double sinks & large tiled glass shower. The backyard is comprised of covered patio, sparkling HEATED POOL, and lovely spa. (Brand new pool equipment and cool decking). The garage has an upgraded garage door and built in cabinets. The exterior has also been repainted! Too much to list
Location
State AZ
County Maricopa
Community Cresleigh At The Pointe
Direction Head east on E Thunderbird Rd, Left on N Pointe Golf Club Dr, Left on E Captain Dreyfus Ave, Continue on N 12th Pl, Right on E Pershing Ave. Property will be on the right.
Rooms
Other Rooms Great Room, Family Room
Den/Bedroom Plus 3
Separate Den/Office N
Interior
Interior Features Eat-in Kitchen, Breakfast Bar, No Interior Steps, Vaulted Ceiling(s), Kitchen Island, 3/4 Bath Master Bdrm, Double Vanity, High Speed Internet
Heating Electric
Cooling Refrigeration, Programmable Thmstat, Ceiling Fan(s)
Flooring Tile
Fireplaces Number No Fireplace
Fireplaces Type None
Fireplace No
Window Features Sunscreen(s)
SPA Private
Laundry Dryer Included, Inside, Washer Included
Exterior
Exterior Feature Covered Patio(s)
Garage Dir Entry frm Garage, Electric Door Opener
Garage Spaces 2.0
Garage Description 2.0
Fence Block
Pool Private
Community Features Playground, Biking/Walking Path
Utilities Available APS, SW Gas
Amenities Available Management
Waterfront No
Roof Type Tile
Building
Lot Description Sprinklers In Rear, Sprinklers In Front, Desert Front, Cul-De-Sac, Gravel/Stone Back
Story 1
Builder Name Trimark
Sewer Public Sewer
Water City Water
Architectural Style Ranch
Structure Type Covered Patio(s)
New Construction Yes
Schools
Elementary Schools Hidden Hills Elementary School
Middle Schools Shea Middle School
High Schools Shadow Mountain High School
School District Paradise Valley Unified District
Others
HOA Name Moonridge Estates
HOA Fee Include Common Area Maint
Senior Community No
Tax ID 159-01-555
Ownership Fee Simple
Acceptable Financing Cash, Conventional, 1031 Exchange, FHA, VA Loan
Horse Property N
Listing Terms Cash, Conventional, 1031 Exchange, FHA, VA Loan
Financing Cash
Read Less Info
Want to know what your home might be worth? Contact us for a FREE valuation!

Our team is ready to help you sell your home for the highest possible price ASAP

Copyright 2024 Arizona Regional Multiple Listing Service, Inc. All rights reserved.
Bought with CPG Realty Advisors, LLC

"My job is to find and attract mastery-based agents to the office, protect the culture, and make sure everyone is happy! "






