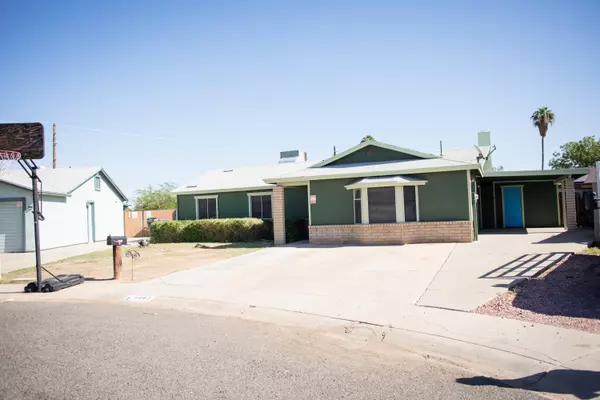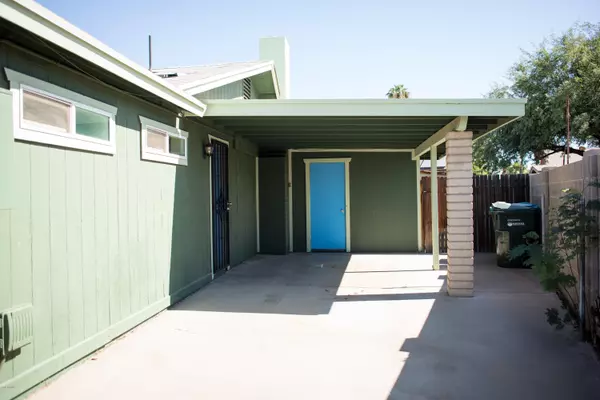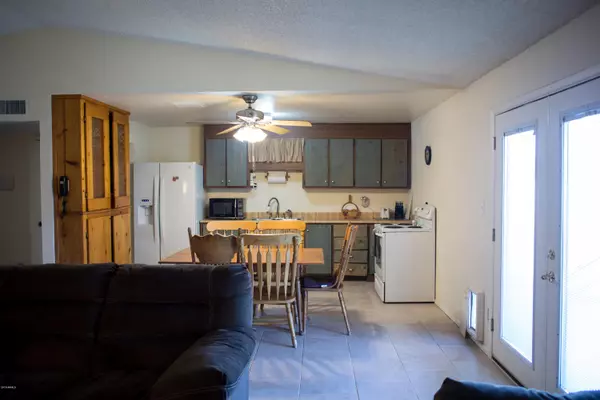$215,000
$212,000
1.4%For more information regarding the value of a property, please contact us for a free consultation.
4 Beds
2.75 Baths
1,570 SqFt
SOLD DATE : 02/13/2020
Key Details
Sold Price $215,000
Property Type Single Family Home
Sub Type Single Family - Detached
Listing Status Sold
Purchase Type For Sale
Square Footage 1,570 sqft
Price per Sqft $136
Subdivision Maryvale Terrace 53-A Lot 1-618 & Tr A
MLS Listing ID 5993036
Sold Date 02/13/20
Style Ranch
Bedrooms 4
HOA Y/N No
Originating Board Arizona Regional Multiple Listing Service (ARMLS)
Year Built 1978
Annual Tax Amount $1,730
Tax Year 2019
Lot Size 7,889 Sqft
Acres 0.18
Property Description
Found in the heart of Maryvale Terrace, this one owner home is ready for you!! A rarity that
has 2 master suites, a large living area adjoining the kitchen so you and your family can
enjoy life to it's fullest. Open concept living and kitchen areas but with privacy for the individual rooms. Cul de sac lot, large back yard with lots of room for kids to play in or to add a pool. Includes a shed right next to the covered back patio for convenient storage. Block wall for privacy surrounds the back yard with wooden gate on the south side. The kitchen was remodeled to the owner's preferences many years ago and has not been updated. Priced on the lower side of it's potential value due to the need for a kitchen remodel.The new master suite has a sm. HW heater for the additional BR. House is very well taken care of with routinely scheduled ac maintenance. Roof is 10 years new. Needs some updating, but prices accordingly! If you can see yourself here make an offer, all offers considered.
Location
State AZ
County Maricopa
Community Maryvale Terrace 53-A Lot 1-618 & Tr A
Direction East from 83rd Ave turn rt on 79th lane, 1st rt onto College Ave. then rt onto 80th Ave (one of 4 cul de sacs, 2nd house on right
Rooms
Other Rooms Family Room
Den/Bedroom Plus 4
Separate Den/Office N
Interior
Interior Features Eat-in Kitchen, Vaulted Ceiling(s), 2 Master Baths, 3/4 Bath Master Bdrm, Full Bth Master Bdrm, Separate Shwr & Tub
Heating Electric
Cooling Refrigeration, Programmable Thmstat, Ceiling Fan(s)
Flooring Tile
Fireplaces Type 1 Fireplace, Living Room
Fireplace Yes
SPA None
Laundry Wshr/Dry HookUp Only
Exterior
Carport Spaces 1
Fence Block, Wood
Pool None
Community Features Near Bus Stop
Utilities Available SRP
Amenities Available Not Managed, None
Waterfront No
Roof Type Composition
Accessibility Bath Raised Toilet, Bath Grab Bars
Private Pool No
Building
Lot Description Cul-De-Sac, Dirt Front, Dirt Back, Grass Front, Grass Back
Story 1
Builder Name John F Long
Sewer Public Sewer
Water City Water
Architectural Style Ranch
Schools
Elementary Schools Tomahawk School
Middle Schools Estrella Middle School
High Schools Trevor Browne High School
School District Phoenix Union High School District
Others
HOA Fee Include No Fees
Senior Community No
Tax ID 102-79-049
Ownership Fee Simple
Acceptable Financing FannieMae (HomePath), Cash, Conventional, FHA, VA Loan
Horse Property N
Listing Terms FannieMae (HomePath), Cash, Conventional, FHA, VA Loan
Financing FHA
Special Listing Condition Probate Listing
Read Less Info
Want to know what your home might be worth? Contact us for a FREE valuation!

Our team is ready to help you sell your home for the highest possible price ASAP

Copyright 2024 Arizona Regional Multiple Listing Service, Inc. All rights reserved.
Bought with Keller Williams Realty Professional Partners

"My job is to find and attract mastery-based agents to the office, protect the culture, and make sure everyone is happy! "






