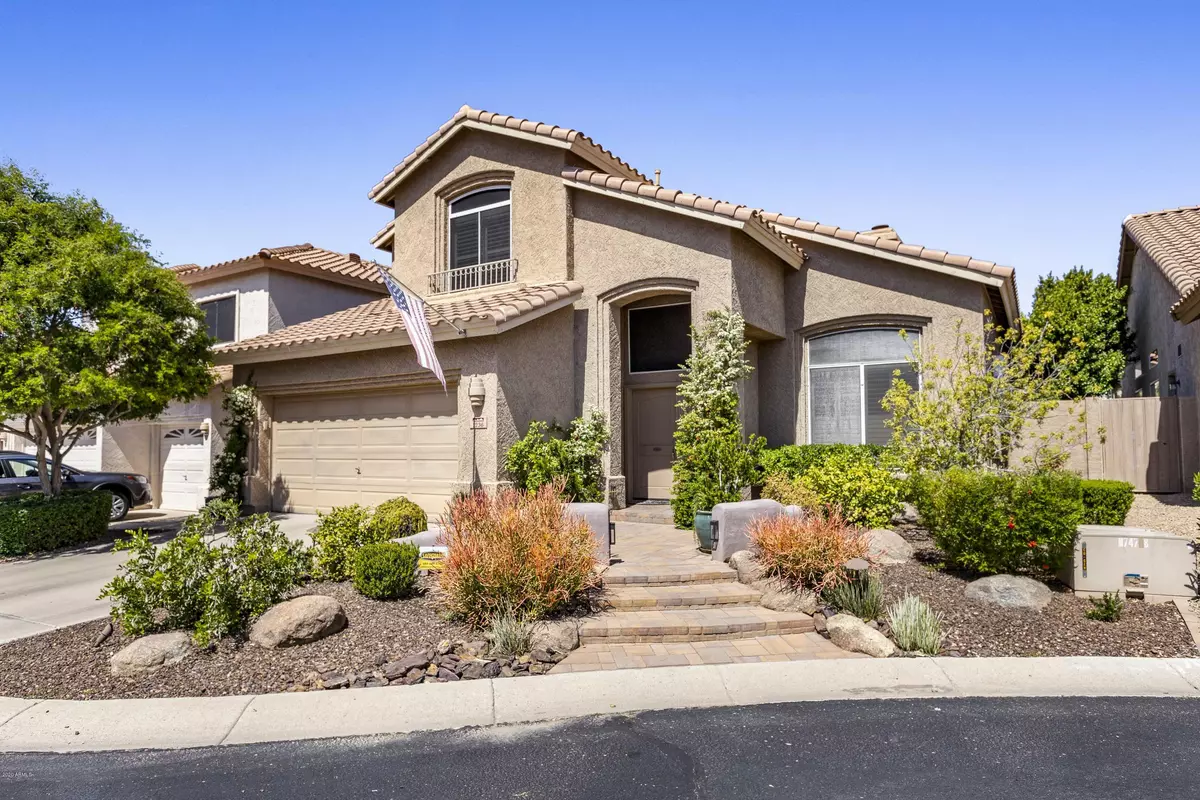$463,000
$469,000
1.3%For more information regarding the value of a property, please contact us for a free consultation.
3 Beds
2.5 Baths
2,294 SqFt
SOLD DATE : 09/16/2020
Key Details
Sold Price $463,000
Property Type Single Family Home
Sub Type Single Family - Detached
Listing Status Sold
Purchase Type For Sale
Square Footage 2,294 sqft
Price per Sqft $201
Subdivision Cresleigh At The Pointe
MLS Listing ID 6060484
Sold Date 09/16/20
Style Spanish
Bedrooms 3
HOA Fees $54/mo
HOA Y/N Yes
Originating Board Arizona Regional Multiple Listing Service (ARMLS)
Year Built 1995
Annual Tax Amount $2,580
Tax Year 2019
Lot Size 5,324 Sqft
Acres 0.12
Property Description
Extensively remodeled and well cared for beauty tucked into a gorgeous cul-de-sac in the heart of North Mountain in the Phoenix Mountain Preserve! 3 bedrooms w/additional 4th turned into den/office. High-end woodwork, built in closets and meticulous detailing throughout. Gas fireplace in spacious family room, large kitchen island with pantry, granite countertops and stainless steel appliances. New AC main unit with high efficiency filtration and UV disinfection, and owned solar system providing over 90% of power to home! Impressive landscaping in front with fantastic curb appeal. In the back, step into a lush oasis with fully appointed entertainment area featuring outdoor fans, landscape lighting, professional misting system, tranquil pond and water feature, custom hardscaping with unique steel and rockwork, gas fire pit, extensive travertine tile with several seating and dining areas, a custom outdoor kitchen with a professional gas grill, charcoal grill and smoker, stainless cabinetry and beverage station. The 2 car garage features built in storage units, shop lighting and overhead shelving.
Location
State AZ
County Maricopa
Community Cresleigh At The Pointe
Direction East on Thunderbird to Pointe Golf Club Drive. North on Pointe Golf Club Drive to 12th Place. West on 12th Place to Pershing. East on Pershing into cul-de-sac.
Rooms
Other Rooms Loft, Great Room
Master Bedroom Split
Den/Bedroom Plus 5
Separate Den/Office Y
Interior
Interior Features Master Downstairs, Eat-in Kitchen, Breakfast Bar, Vaulted Ceiling(s), Kitchen Island, Pantry, Double Vanity, Full Bth Master Bdrm, Separate Shwr & Tub, High Speed Internet, Granite Counters
Heating Natural Gas, ENERGY STAR Qualified Equipment
Cooling Refrigeration, Ceiling Fan(s), ENERGY STAR Qualified Equipment
Flooring Carpet, Tile
Fireplaces Number 1 Fireplace
Fireplaces Type 1 Fireplace, Family Room, Gas
Fireplace Yes
Window Features Sunscreen(s),Dual Pane,Vinyl Frame
SPA None
Laundry WshrDry HookUp Only
Exterior
Exterior Feature Covered Patio(s), Misting System, Patio, Private Street(s), Private Yard, Built-in Barbecue
Garage Dir Entry frm Garage, Electric Door Opener
Garage Spaces 2.0
Garage Description 2.0
Fence Block
Pool None
Community Features Near Bus Stop, Golf, Biking/Walking Path
Amenities Available Club, Membership Opt, FHA Approved Prjct, Management, Rental OK (See Rmks), RV Parking, VA Approved Prjct
Waterfront No
Roof Type Tile
Accessibility Bath Roll-In Shower
Private Pool No
Building
Lot Description Sprinklers In Rear, Sprinklers In Front, Desert Back, Desert Front, Cul-De-Sac, Auto Timer H2O Front, Auto Timer H2O Back
Story 2
Builder Name Unknown
Sewer Public Sewer
Water City Water
Architectural Style Spanish
Structure Type Covered Patio(s),Misting System,Patio,Private Street(s),Private Yard,Built-in Barbecue
New Construction Yes
Schools
Elementary Schools Hidden Hills Elementary School
Middle Schools Shea Middle School
High Schools Shadow Mountain High School
School District Paradise Valley Unified District
Others
HOA Name Moonridge Golf Estat
HOA Fee Include Maintenance Grounds,Street Maint
Senior Community No
Tax ID 159-01-548
Ownership Fee Simple
Acceptable Financing Conventional, FHA, VA Loan
Horse Property N
Listing Terms Conventional, FHA, VA Loan
Financing Conventional
Read Less Info
Want to know what your home might be worth? Contact us for a FREE valuation!

Our team is ready to help you sell your home for the highest possible price ASAP

Copyright 2024 Arizona Regional Multiple Listing Service, Inc. All rights reserved.
Bought with My Home Group Real Estate

"My job is to find and attract mastery-based agents to the office, protect the culture, and make sure everyone is happy! "






