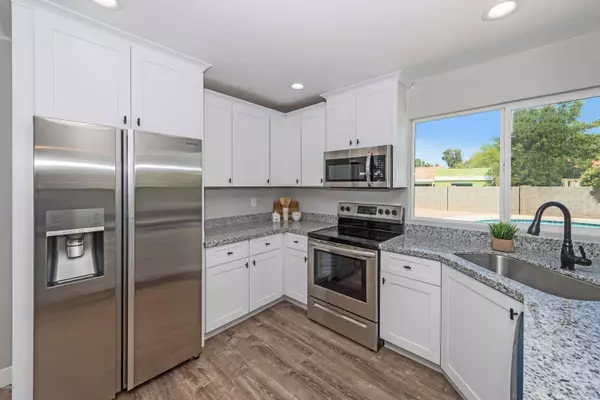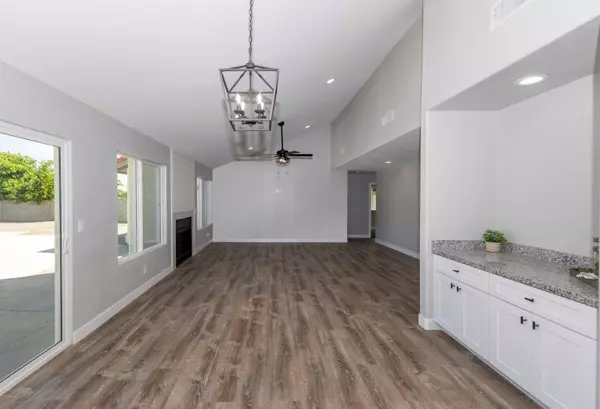$375,000
$390,000
3.8%For more information regarding the value of a property, please contact us for a free consultation.
4 Beds
2 Baths
1,597 SqFt
SOLD DATE : 05/12/2020
Key Details
Sold Price $375,000
Property Type Single Family Home
Sub Type Single Family - Detached
Listing Status Sold
Purchase Type For Sale
Square Footage 1,597 sqft
Price per Sqft $234
Subdivision Chandler Ranch Unit 1 Lot 1-122 Tr A-O
MLS Listing ID 6063064
Sold Date 05/12/20
Style Territorial/Santa Fe
Bedrooms 4
HOA Y/N No
Originating Board Arizona Regional Multiple Listing Service (ARMLS)
Year Built 1986
Annual Tax Amount $1,594
Tax Year 2019
Lot Size 9,779 Sqft
Acres 0.22
Property Description
Don't miss this opportunity to own this beautifully renovated home minutes to vibrant downtown Chandler & 10 minutes to either San Tan Village Mall or Chandler Fashion Center! You're conveniently located to lots of shopping & entertainment at Crossroads Towne Center, Loop 202 & US60! No HOA community! As you enter you're greeted by a luxury water proof vinyl floor & wood burning fireplace overlooking your backyard pool & retreat! Enjoy cooking in your fully renovated kitchen featuring stainless steel appliances with granite countertops. All brand new energy star rated windows. Fully renovated bathrooms featuring tile with dark fixtures. Multiple walk in closets! Pool equipment replaced in 2019 and pool resurfaced in 2019! Too many updates to list! Best to schedule your showing today!
Location
State AZ
County Maricopa
Community Chandler Ranch Unit 1 Lot 1-122 Tr A-O
Direction From McQueen, head east on Pecos Road, north on Canal Drive, west on Fairview Street. The house is to your right.
Rooms
Other Rooms Great Room
Master Bedroom Not split
Den/Bedroom Plus 4
Separate Den/Office N
Interior
Interior Features Eat-in Kitchen, Vaulted Ceiling(s), Full Bth Master Bdrm, Granite Counters
Heating Electric
Cooling Refrigeration
Flooring Carpet, Vinyl
Fireplaces Type 1 Fireplace
Fireplace Yes
Window Features Vinyl Frame,ENERGY STAR Qualified Windows,Double Pane Windows,Low Emissivity Windows
SPA None
Laundry Engy Star (See Rmks), Wshr/Dry HookUp Only
Exterior
Garage Spaces 2.0
Garage Description 2.0
Fence Block
Pool Private
Community Features Playground
Utilities Available SRP
Amenities Available None
Waterfront No
Roof Type Tile,Rolled/Hot Mop
Private Pool Yes
Building
Lot Description Gravel/Stone Front, Gravel/Stone Back
Story 1
Builder Name None
Sewer Public Sewer
Water City Water
Architectural Style Territorial/Santa Fe
Schools
Elementary Schools Rudy G Bologna Elementary
Middle Schools Willis Junior High School
High Schools Perry High School
School District Chandler Unified District
Others
HOA Fee Include No Fees
Senior Community No
Tax ID 303-02-249
Ownership Fee Simple
Acceptable Financing Cash, Conventional, VA Loan
Horse Property N
Listing Terms Cash, Conventional, VA Loan
Financing Conventional
Special Listing Condition Owner/Agent
Read Less Info
Want to know what your home might be worth? Contact us for a FREE valuation!

Our team is ready to help you sell your home for the highest possible price ASAP

Copyright 2024 Arizona Regional Multiple Listing Service, Inc. All rights reserved.
Bought with Realty ONE Group

"My job is to find and attract mastery-based agents to the office, protect the culture, and make sure everyone is happy! "






