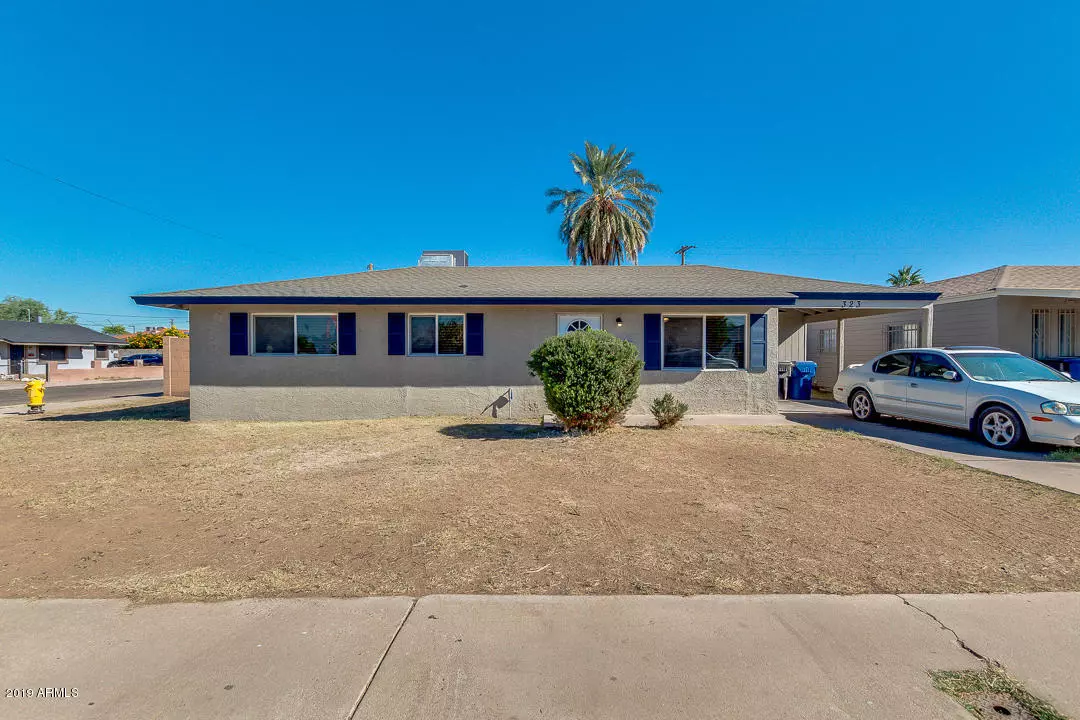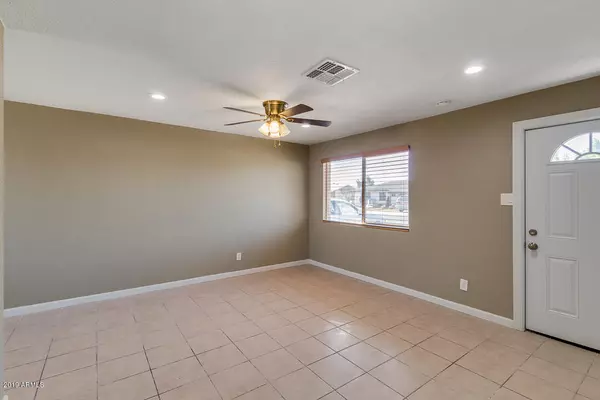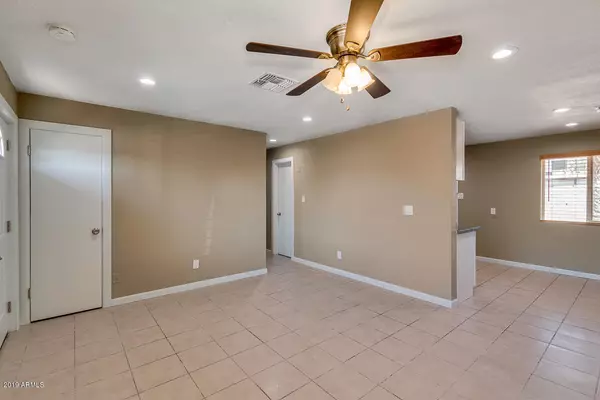$195,000
$199,900
2.5%For more information regarding the value of a property, please contact us for a free consultation.
3 Beds
2 Baths
900 SqFt
SOLD DATE : 12/19/2019
Key Details
Sold Price $195,000
Property Type Single Family Home
Sub Type Single Family - Detached
Listing Status Sold
Purchase Type For Sale
Square Footage 900 sqft
Price per Sqft $216
Subdivision Del Monte Homes
MLS Listing ID 6003054
Sold Date 12/19/19
Bedrooms 3
HOA Y/N No
Originating Board Arizona Regional Multiple Listing Service (ARMLS)
Year Built 1955
Annual Tax Amount $407
Tax Year 2019
Lot Size 6,079 Sqft
Acres 0.14
Property Description
Your home sweet home is here! Amazing corner lot property is now available for you in popular Avondale. Providing carport space and so much more. You will absolutely love this remodeled interior complete with 3 bed, 2 bath, luxurious light fixtures, so much natural light that makes this home cozy and inviting, neutral color palette, and tile throughout the entire house. Dreamy eat-in kitchen offers everything you need; sparkling clean appliances, granite counter-tops, and white cabinetry. Inside the master bedroom you will find a perfectly sized walk-in closet and spotless full bathroom. Out the back you have a huge backyard with a palm tree ready for your landscaping ideas. This beautiful home stands out above the rest. Call now before it's too late!
Location
State AZ
County Maricopa
Community Del Monte Homes
Direction Head east on W Western Ave toward E Pico Dr, Left on N Central Ave, Left on W Madden Dr, Right on N 1st Ave, turns left and becomes W Riley Dr, Left on N 2nd Ave. Property will be on the left.
Rooms
Den/Bedroom Plus 3
Separate Den/Office N
Interior
Interior Features Eat-in Kitchen, No Interior Steps, 3/4 Bath Master Bdrm, High Speed Internet, Granite Counters
Heating Electric
Cooling Refrigeration, Ceiling Fan(s)
Flooring Tile
Fireplaces Number No Fireplace
Fireplaces Type None
Fireplace No
SPA None
Exterior
Carport Spaces 1
Fence Block
Pool None
Community Features Biking/Walking Path
Utilities Available SRP
Amenities Available None
Waterfront No
Roof Type Composition
Private Pool No
Building
Lot Description Corner Lot, Dirt Front, Dirt Back
Story 1
Builder Name Unknown
Sewer Public Sewer
Water City Water
Schools
Elementary Schools Avondale Middle School
Middle Schools Avondale Middle School
High Schools Agua Fria High School
School District Agua Fria Union High School District
Others
HOA Fee Include No Fees
Senior Community No
Tax ID 500-16-094
Ownership Fee Simple
Acceptable Financing Cash, Conventional, FHA, VA Loan
Horse Property N
Listing Terms Cash, Conventional, FHA, VA Loan
Financing FHA
Read Less Info
Want to know what your home might be worth? Contact us for a FREE valuation!

Our team is ready to help you sell your home for the highest possible price ASAP

Copyright 2024 Arizona Regional Multiple Listing Service, Inc. All rights reserved.
Bought with American Traditions Realty

"My job is to find and attract mastery-based agents to the office, protect the culture, and make sure everyone is happy! "






