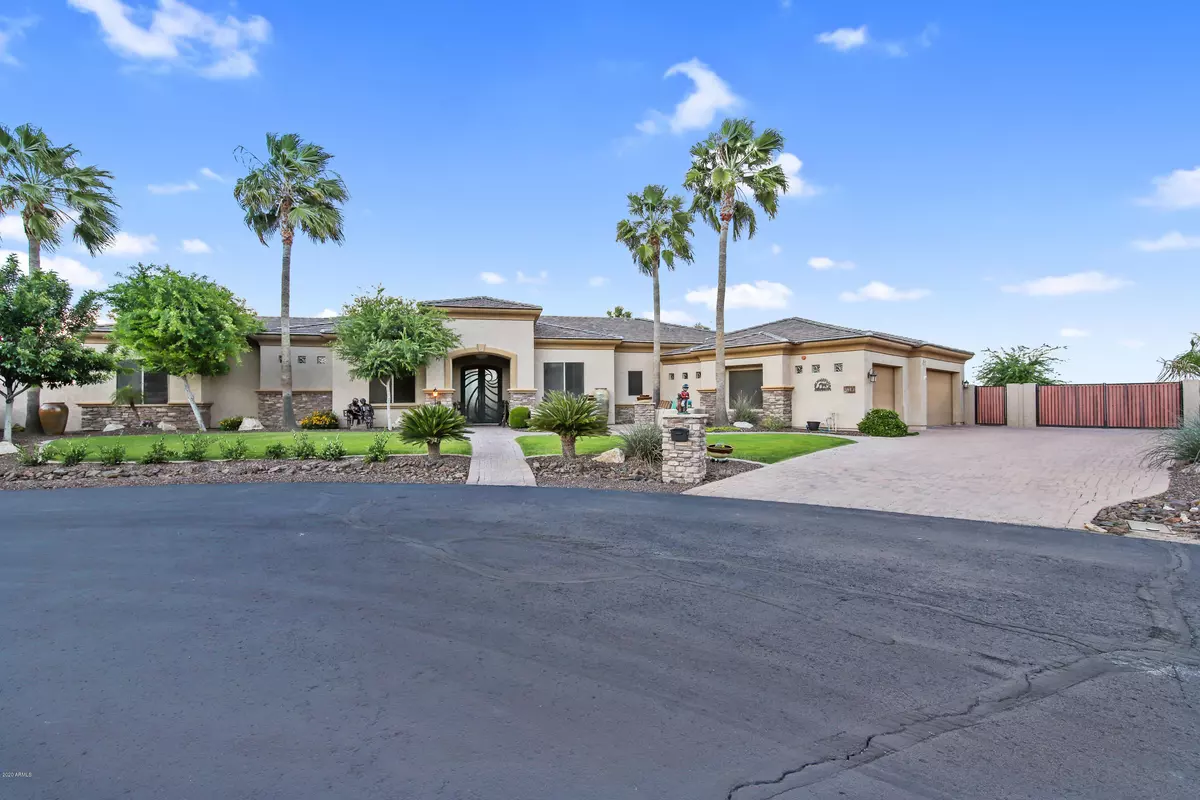$707,500
$735,000
3.7%For more information regarding the value of a property, please contact us for a free consultation.
4 Beds
3.5 Baths
3,503 SqFt
SOLD DATE : 07/01/2020
Key Details
Sold Price $707,500
Property Type Single Family Home
Sub Type Single Family - Detached
Listing Status Sold
Purchase Type For Sale
Square Footage 3,503 sqft
Price per Sqft $201
Subdivision Russell Ranch Phase 2
MLS Listing ID 6064465
Sold Date 07/01/20
Style Santa Barbara/Tuscan
Bedrooms 4
HOA Fees $93/qua
HOA Y/N Yes
Originating Board Arizona Regional Multiple Listing Service (ARMLS)
Year Built 2005
Annual Tax Amount $3,688
Tax Year 2019
Lot Size 0.485 Acres
Acres 0.49
Property Description
Exquisite, immaculate, and breathtaking! No expense has been spared on this custom built beauty located in desirable Russell Ranch on a quite cul-de-sac. The lush landscaping invites you into the elegant front double door entry, right in to the spacious high ceilinged great room; perfect for entertaining or just relaxing. Kitchen is a chef's dream, complete with: expansive island, stainless appliances, gas cooktop, double convection oven, extensive granite countertops and storage galore! Office/bonus/flex room right off the kitchen. Customize to your lifestyle needs. Palatial owner suite with separate exit to patio and backyard oasis. Luxurious bathroom with snail shower, massive ceiling-fill tub. Walk-in boutique style closet, with ample shelving and drawers to neatly store and display belongings.
Moving to the west wing, you will find a large half-bath, guest en-suite, teen room/den, and two additional bedrooms complete with Jack and Jill bathrooms with private vanity areas and walk-in closets.
The resort style backyard has: a gorgeous heated swimming pool, jacuzzi, outdoor kitchen, tons of lounge space and private putting green with sand traps! Wow! Separate parking area for RV, outdoor toys, or even a play area; waiting for your imagination. Brand new roof in 2019, hot water on demand, whole house no-salt water treatment system, Acacia hardwood flooring in owner suite and family room. Too many bells and whistles to list! Make your appointment to come tour!
Location
State AZ
County Maricopa
Community Russell Ranch Phase 2
Direction Bethany Home Rd & Citrus South to Missouri. West to 179th Dr N on 179th Drive through gate, W on Montebello, N on 180th Ave, E on Solano, N on Dannys Ct to property.
Rooms
Other Rooms Great Room, Media Room, BonusGame Room
Master Bedroom Split
Den/Bedroom Plus 6
Separate Den/Office Y
Interior
Interior Features Eat-in Kitchen, Breakfast Bar, 9+ Flat Ceilings, Central Vacuum, Fire Sprinklers, No Interior Steps, Kitchen Island, Pantry, Double Vanity, Full Bth Master Bdrm, Separate Shwr & Tub, High Speed Internet, Granite Counters
Heating Natural Gas
Cooling Refrigeration, Ceiling Fan(s)
Flooring Carpet, Stone, Wood
Fireplaces Number No Fireplace
Fireplaces Type None
Fireplace No
Window Features Double Pane Windows
SPA Heated,Private
Laundry Wshr/Dry HookUp Only
Exterior
Exterior Feature Covered Patio(s), Patio, Built-in Barbecue
Garage Attch'd Gar Cabinets, Electric Door Opener, Extnded Lngth Garage, RV Gate, Separate Strge Area, Side Vehicle Entry, RV Access/Parking, Gated
Garage Spaces 3.0
Garage Description 3.0
Fence Block
Pool Play Pool, Heated, Private
Community Features Gated Community
Utilities Available APS, SW Gas
Amenities Available Rental OK (See Rmks)
Waterfront No
View Mountain(s)
Roof Type Tile
Parking Type Attch'd Gar Cabinets, Electric Door Opener, Extnded Lngth Garage, RV Gate, Separate Strge Area, Side Vehicle Entry, RV Access/Parking, Gated
Private Pool Yes
Building
Lot Description Sprinklers In Rear, Sprinklers In Front, Cul-De-Sac, Grass Front, Grass Back, Synthetic Grass Back, Auto Timer H2O Front, Auto Timer H2O Back
Story 1
Builder Name Unknown
Sewer Public Sewer
Water Pvt Water Company
Architectural Style Santa Barbara/Tuscan
Structure Type Covered Patio(s),Patio,Built-in Barbecue
Schools
Elementary Schools Scott L Libby Elementary School
Middle Schools Verrado Middle School
High Schools Verrado High School
School District Agua Fria Union High School District
Others
HOA Name Bella Mgmt
HOA Fee Include Maintenance Grounds
Senior Community No
Tax ID 502-27-270
Ownership Fee Simple
Acceptable Financing Cash, Conventional, VA Loan
Horse Property N
Listing Terms Cash, Conventional, VA Loan
Financing Conventional
Read Less Info
Want to know what your home might be worth? Contact us for a FREE valuation!

Our team is ready to help you sell your home for the highest possible price ASAP

Copyright 2024 Arizona Regional Multiple Listing Service, Inc. All rights reserved.
Bought with HomeSmart

"My job is to find and attract mastery-based agents to the office, protect the culture, and make sure everyone is happy! "






