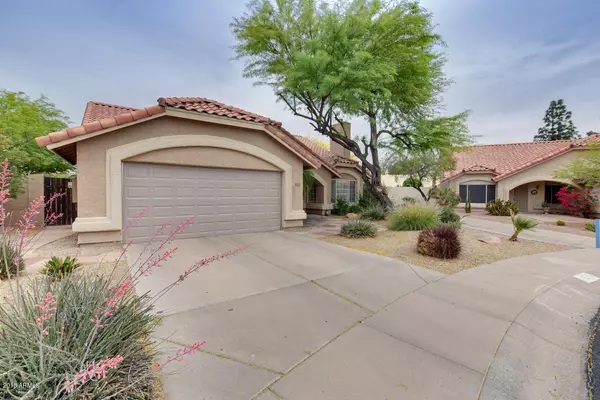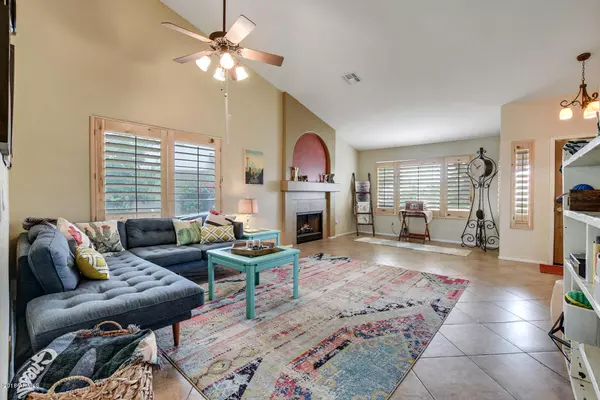$400,000
$400,000
For more information regarding the value of a property, please contact us for a free consultation.
4 Beds
2 Baths
1,980 SqFt
SOLD DATE : 05/11/2020
Key Details
Sold Price $400,000
Property Type Single Family Home
Sub Type Single Family - Detached
Listing Status Sold
Purchase Type For Sale
Square Footage 1,980 sqft
Price per Sqft $202
Subdivision Hidden Hills
MLS Listing ID 6065348
Sold Date 05/11/20
Style Santa Barbara/Tuscan
Bedrooms 4
HOA Fees $12
HOA Y/N Yes
Originating Board Arizona Regional Multiple Listing Service (ARMLS)
Year Built 1990
Annual Tax Amount $2,564
Tax Year 2016
Lot Size 10,716 Sqft
Acres 0.25
Property Description
BUYER'S CONTINGENT OFFER FELL THROUGH!!! This 4 Bedroom/2 Bath, 1980 sqft home is a true Ahwatukee GEM!!! Location is everything, a HILLSIDE PRESERVE lot (only one in Tukee below $400K!) doesn't come on the market very often. This lot is just under 11,000 sqft and boasts a NEW sparkling pool, built in BBQ grill, citrus trees, green grass. A true backyard entertainers dream! Updated kitchen with granite counter-tops/back-splash, espresso cabinets, and stainless steel appliances. The Master Suite features a newly renovated walk in shower, new cabinets, counter-tops and fixtures. The Hall Bathroom features a newly renovated shower with custom glass, new cabinets, counter-tops and fixtures. Other features include plantation shutters, vaulted ceilings, 20'' tile flooring and much more!
Location
State AZ
County Maricopa
Community Hidden Hills
Rooms
Other Rooms Family Room
Den/Bedroom Plus 4
Separate Den/Office N
Interior
Interior Features Eat-in Kitchen, 9+ Flat Ceilings, No Interior Steps, Vaulted Ceiling(s), Kitchen Island, Double Vanity, Full Bth Master Bdrm, Separate Shwr & Tub, High Speed Internet, Granite Counters
Heating Electric
Cooling Refrigeration, Ceiling Fan(s)
Flooring Carpet, Tile
Fireplaces Type 1 Fireplace, Living Room
Fireplace Yes
Window Features Double Pane Windows
SPA Community, Heated, None
Laundry Dryer Included, Inside, Washer Included
Exterior
Exterior Feature Covered Patio(s), Patio, Storage, Built-in Barbecue
Garage Attch'd Gar Cabinets, Electric Door Opener, Extnded Lngth Garage
Garage Spaces 2.0
Garage Description 2.0
Fence Block, Wrought Iron
Pool Play Pool, Community, Heated, Private
Community Features Near Bus Stop, Pool, Tennis Court(s), Playground, Biking/Walking Path
Utilities Available SRP
Amenities Available Management, Rental OK (See Rmks)
Waterfront No
View Mountain(s)
Roof Type Tile
Parking Type Attch'd Gar Cabinets, Electric Door Opener, Extnded Lngth Garage
Building
Lot Description Sprinklers In Rear, Sprinklers In Front, Desert Back, Desert Front, Grass Back
Story 1
Builder Name Hancock
Sewer Public Sewer
Water City Water
Architectural Style Santa Barbara/Tuscan
Structure Type Covered Patio(s), Patio, Storage, Built-in Barbecue
Schools
Elementary Schools Kyrene De La Esperanza School
Middle Schools Centennial Elementary School
High Schools Mountain Pointe High School
School District Tempe Union High School District
Others
HOA Name Mountain Park Ranch
HOA Fee Include Common Area Maint
Senior Community No
Tax ID 301-83-463
Ownership Fee Simple
Acceptable Financing Cash, Conventional, VA Loan
Horse Property N
Listing Terms Cash, Conventional, VA Loan
Financing Conventional
Read Less Info
Want to know what your home might be worth? Contact us for a FREE valuation!

Our team is ready to help you sell your home for the highest possible price ASAP

Copyright 2024 Arizona Regional Multiple Listing Service, Inc. All rights reserved.
Bought with My Home Group Real Estate

"My job is to find and attract mastery-based agents to the office, protect the culture, and make sure everyone is happy! "






