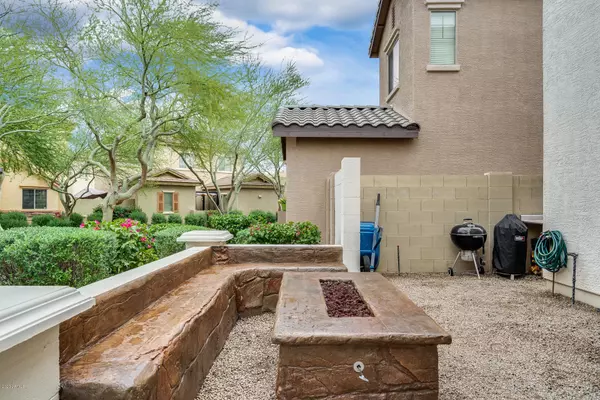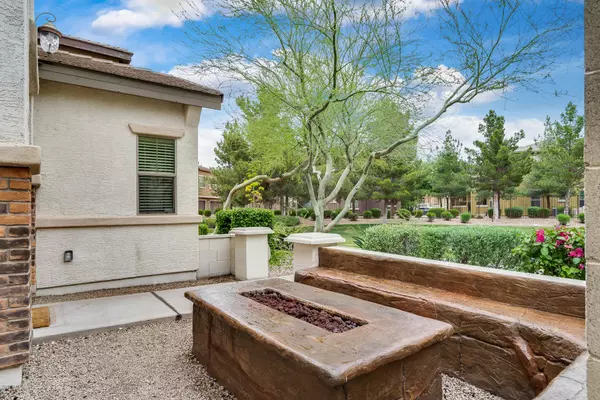$220,000
$227,950
3.5%For more information regarding the value of a property, please contact us for a free consultation.
3 Beds
2.5 Baths
1,375 SqFt
SOLD DATE : 07/02/2020
Key Details
Sold Price $220,000
Property Type Single Family Home
Sub Type Single Family - Detached
Listing Status Sold
Purchase Type For Sale
Square Footage 1,375 sqft
Price per Sqft $160
Subdivision Sierra Verde Parcel 4
MLS Listing ID 6065046
Sold Date 07/02/20
Style Santa Barbara/Tuscan
Bedrooms 3
HOA Fees $136/qua
HOA Y/N Yes
Originating Board Arizona Regional Multiple Listing Service (ARMLS)
Year Built 2006
Annual Tax Amount $909
Tax Year 2019
Lot Size 2,684 Sqft
Acres 0.06
Property Description
BACK ON THE MARKET! Previous buyer not able to perform. A must see! Beautiful cottage home in sought after community of Sierra Verde. Home features all new carpet and paint inside. Exterior painted in 2017. Low maintenance yard and premium lot location with a play grassy area outside of their front door. Has a fire pit and seating area in front patio to enjoy the evenings or watch your kids play. Includes a work bench and storage area in garage. Surprise Spring Training facility, Aquatic Center and Surprise Community & Dog Park close by. Easy access to Hwy 60 & 303, grocery stores, dining an other shops and services within 1 mile.
Location
State AZ
County Maricopa
Community Sierra Verde Parcel 4
Direction From Bell take a left on Litchfield Rd and right on Greenway Rd, South to 140th Dr. West on Country Gables Dr. Stay on street till you hit 142nd. Home is on corner of W Country Gables and 142nd Lane
Rooms
Master Bedroom Upstairs
Den/Bedroom Plus 3
Separate Den/Office N
Interior
Interior Features Upstairs, Double Vanity, Full Bth Master Bdrm, Granite Counters
Heating Natural Gas
Cooling Refrigeration, Programmable Thmstat, Ceiling Fan(s)
Flooring Carpet, Tile
Fireplaces Number No Fireplace
Fireplaces Type None
Fireplace No
SPA None
Exterior
Exterior Feature Playground
Garage Dir Entry frm Garage, Electric Door Opener, Shared Driveway
Garage Spaces 2.0
Garage Description 2.0
Fence Block
Pool None
Community Features Community Spa Htd, Community Pool Htd, Playground, Biking/Walking Path
Utilities Available APS, SW Gas
Amenities Available Management
Waterfront No
Roof Type Tile
Parking Type Dir Entry frm Garage, Electric Door Opener, Shared Driveway
Private Pool No
Building
Lot Description Desert Front
Story 2
Builder Name Engle Homes
Sewer Public Sewer
Water City Water
Architectural Style Santa Barbara/Tuscan
Structure Type Playground
Schools
Elementary Schools Ashton Ranch Elementary School
Middle Schools Ashton Ranch Elementary School
High Schools Valley Vista High School
School District Dysart Unified District
Others
HOA Name Cottages at SV
HOA Fee Include Maintenance Grounds
Senior Community No
Tax ID 509-18-834
Ownership Fee Simple
Acceptable Financing Conventional, FHA, VA Loan
Horse Property N
Listing Terms Conventional, FHA, VA Loan
Financing Conventional
Special Listing Condition N/A, Owner/Agent
Read Less Info
Want to know what your home might be worth? Contact us for a FREE valuation!

Our team is ready to help you sell your home for the highest possible price ASAP

Copyright 2024 Arizona Regional Multiple Listing Service, Inc. All rights reserved.
Bought with HomeSmart

"My job is to find and attract mastery-based agents to the office, protect the culture, and make sure everyone is happy! "






