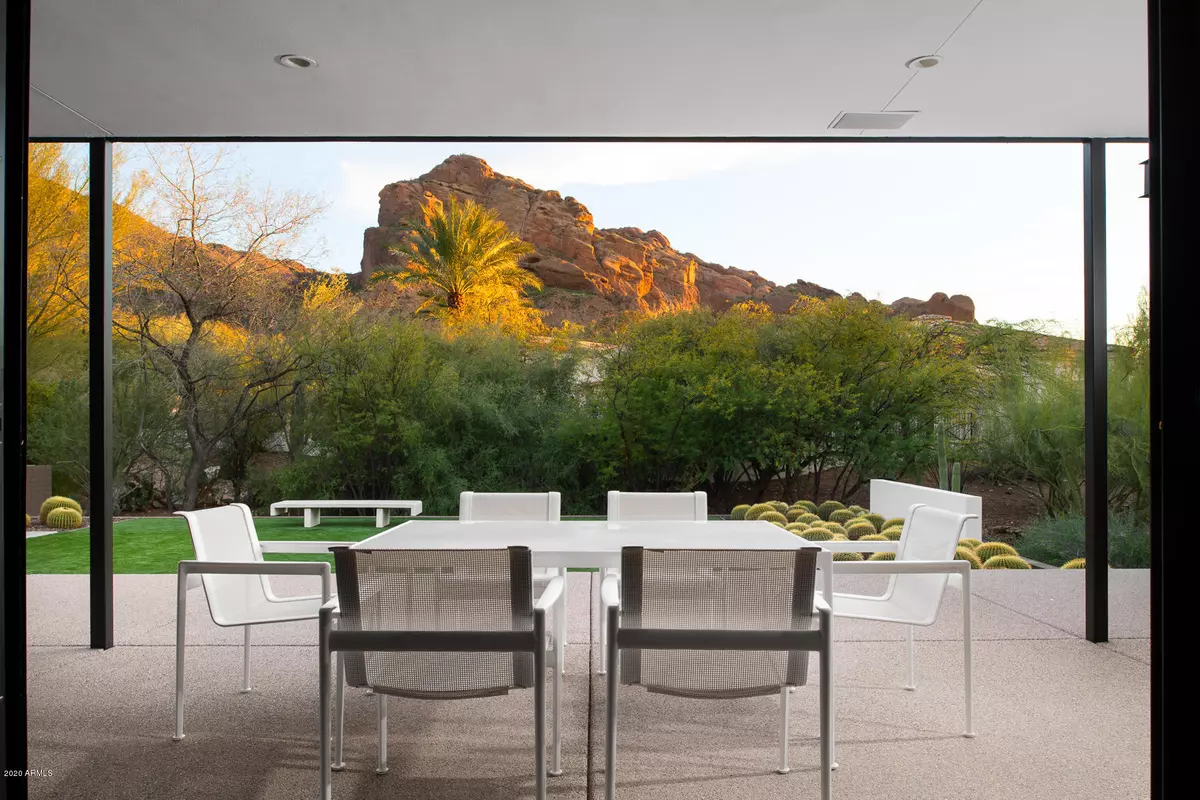$1,850,000
$1,995,000
7.3%For more information regarding the value of a property, please contact us for a free consultation.
2 Beds
2.5 Baths
3,212 SqFt
SOLD DATE : 06/04/2020
Key Details
Sold Price $1,850,000
Property Type Single Family Home
Sub Type Single Family - Detached
Listing Status Sold
Purchase Type For Sale
Square Footage 3,212 sqft
Price per Sqft $575
Subdivision Camelback Ranchos
MLS Listing ID 6038587
Sold Date 06/04/20
Style Contemporary
Bedrooms 2
HOA Y/N No
Originating Board Arizona Regional Multiple Listing Service (ARMLS)
Year Built 1970
Annual Tax Amount $4,997
Tax Year 2019
Lot Size 0.777 Acres
Acres 0.78
Property Description
Can't make it to the property? No problem! Contact us and we will provide you with the link to our 4K - VIDEO Walk-Through! Originally designed and built by architect Jim Flynn, then totally remodeled in 2006 by GREG HUNT and architect Luis Salazar. This BREATHTAKING Mid-Century Modern MASTERPIECE is perfectly positioned to take advantage of gorgeous Camelback & Praying Monk views. Incredibly low maintenance living for PV on a very private and manageable .78 Acre lot, right-sized at 3,212 livable SqFt, with 2 very well-appointed Master Suites. Oak Wood Floors & Maple Wood Cabinets throughout. Extremely disciplined & clean steel & block construction, synthetic grass & lush desert landscaping by design all make for a WARM... INVITING... & STUNNING ONE-OF-A-KIND Contemporary work of art!
Location
State AZ
County Maricopa
Community Camelback Ranchos
Direction West on McDonald Dr., Right (N) on 51st Place to property on Left (NO SIGN ON PROPERTY)
Rooms
Other Rooms Great Room
Master Bedroom Split
Den/Bedroom Plus 2
Separate Den/Office N
Interior
Interior Features Mstr Bdrm Sitting Rm, Walk-In Closet(s), Eat-in Kitchen, Breakfast Bar, Kitchen Island, 2 Master Baths, Double Vanity, Full Bth Master Bdrm, Separate Shwr & Tub, High Speed Internet
Heating Natural Gas
Cooling Refrigeration
Flooring Stone, Wood, Concrete
Fireplaces Number No Fireplace
Fireplaces Type None
Fireplace No
Window Features Double Pane Windows, Low Emissivity Windows, Tinted Windows
SPA None
Laundry Wshr/Dry HookUp Only
Exterior
Carport Spaces 2
Fence Block
Pool None
Utilities Available APS, SW Gas
Amenities Available None
Waterfront No
View Mountain(s)
Roof Type Foam
Building
Lot Description Sprinklers In Rear, Sprinklers In Front, Desert Back, Desert Front, Synthetic Grass Back, Auto Timer H2O Front, Auto Timer H2O Back
Story 1
Builder Name Custom
Sewer Septic in & Cnctd
Water Pvt Water Company
Architectural Style Contemporary
Schools
Elementary Schools Kiva Elementary School
Middle Schools Mohave Middle School
High Schools Saguaro High School
School District Scottsdale Unified District
Others
HOA Fee Include No Fees
Senior Community No
Tax ID 169-25-013
Ownership Fee Simple
Acceptable Financing Cash, Conventional
Horse Property N
Listing Terms Cash, Conventional
Financing Conventional
Read Less Info
Want to know what your home might be worth? Contact us for a FREE valuation!

Our team is ready to help you sell your home for the highest possible price ASAP

Copyright 2024 Arizona Regional Multiple Listing Service, Inc. All rights reserved.
Bought with Realty ONE Group

"My job is to find and attract mastery-based agents to the office, protect the culture, and make sure everyone is happy! "






