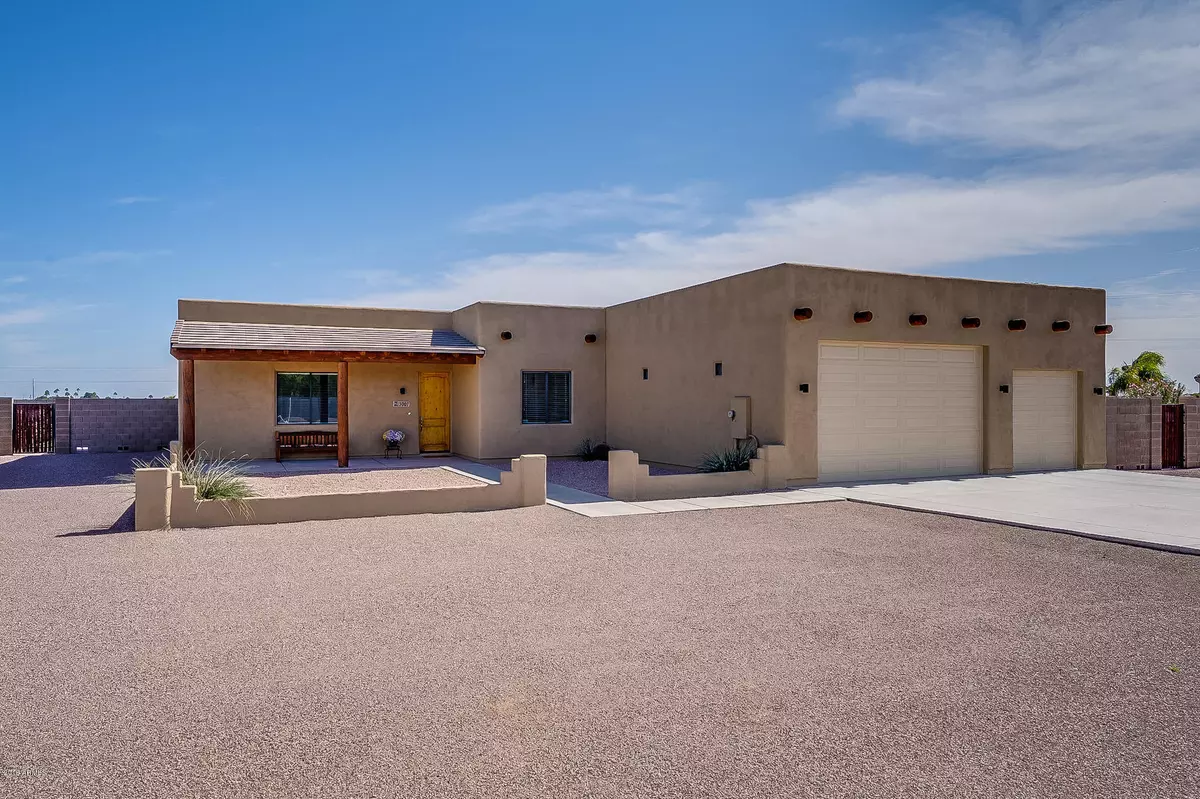$445,000
$456,900
2.6%For more information regarding the value of a property, please contact us for a free consultation.
4 Beds
2 Baths
2,258 SqFt
SOLD DATE : 07/02/2020
Key Details
Sold Price $445,000
Property Type Single Family Home
Sub Type Single Family - Detached
Listing Status Sold
Purchase Type For Sale
Square Footage 2,258 sqft
Price per Sqft $197
Subdivision Custom
MLS Listing ID 5999633
Sold Date 07/02/20
Style Territorial/Santa Fe
Bedrooms 4
HOA Y/N No
Originating Board Arizona Regional Multiple Listing Service (ARMLS)
Year Built 2004
Annual Tax Amount $2,569
Tax Year 2019
Lot Size 1.003 Acres
Acres 1.0
Property Description
This beautiful custom home with 10' ceilings is located in a small, quiet, private neighborhood with a collection of high end custom homes, currently with 2 private residences under construction. Country living meets suburban neighborhood done to perfection!! Beautiful mountain views, private streets & a friendly atmosphere makes this the perfect place to call home. Your new home itself is immaculate! Well cared for & cherished by the owners makes this house a home! The home sits perfectly on over a 1 acre lot w/ huge yards both back and side with beautiful views of the sunrise and sunset. Upon entering your new home you're greeted by an enormous greatroom w/ brand new carpet & paint, perfectly set up for your main entertainment room. (See More) Attached to the great room is an ample size kitchen w/ beautiful staggered cabinets, slate counters & great sized Pantry!
The eat in kitchen offers an enormous amount of space and could double as your formal dining room! Take a walk down the 4ft wide hallway and have a look at the enormous first bedroom/den with doors and full closet, finished off with all new carpet and paint, amazing use of a bed or den/office. Head a little further down and have a look at the other 2 enormous spare beds also with fresh carpet and paint, very large laundry room with sink and cabinets really finish this home off. Huge Owners Suite with large bath and oversized walk in closet complete with tons of shelving and storage! Did we mention the Oversized 3 car garage with over height doors plenty big enough for large trucks and medium sized RVs! Fresh Paint inside and out & new carpet! 12 Mins to Walmart, Lowes, Dining, and Frys Foods. Irrigation available. This home is a MUST SEE!
Location
State AZ
County Maricopa
Community Custom
Direction I-10 & JackRabbit Tr South to Lower buckeye, West on LB to 195th Lane South to property.
Rooms
Other Rooms Great Room
Den/Bedroom Plus 4
Separate Den/Office N
Interior
Interior Features Breakfast Bar, 9+ Flat Ceilings, Soft Water Loop, Kitchen Island, Pantry, Double Vanity, Full Bth Master Bdrm, Separate Shwr & Tub, Tub with Jets, High Speed Internet
Heating Electric
Cooling Refrigeration, Ceiling Fan(s)
Flooring Carpet, Tile
Fireplaces Number No Fireplace
Fireplaces Type Fire Pit, None
Fireplace No
Window Features Double Pane Windows,Low Emissivity Windows
SPA Above Ground,Heated,Private
Laundry Wshr/Dry HookUp Only
Exterior
Exterior Feature Covered Patio(s), Gazebo/Ramada, Patio, Private Street(s), Sport Court(s)
Garage Attch'd Gar Cabinets, Electric Door Opener, Extnded Lngth Garage, Over Height Garage, RV Gate, RV Access/Parking
Garage Spaces 3.0
Garage Description 3.0
Fence Block
Pool None
Utilities Available APS
Amenities Available None
Waterfront No
View City Lights, Mountain(s)
Roof Type Foam
Accessibility Bath Grab Bars, Accessible Hallway(s)
Parking Type Attch'd Gar Cabinets, Electric Door Opener, Extnded Lngth Garage, Over Height Garage, RV Gate, RV Access/Parking
Private Pool No
Building
Lot Description Desert Back, Desert Front
Story 1
Builder Name Custom
Sewer Septic in & Cnctd
Water Shared Well
Architectural Style Territorial/Santa Fe
Structure Type Covered Patio(s),Gazebo/Ramada,Patio,Private Street(s),Sport Court(s)
Schools
Elementary Schools Liberty Elementary School - Buckeye
Middle Schools Liberty Elementary School - Buckeye
High Schools Buckeye Union High School
School District Buckeye Union High School District
Others
HOA Fee Include Other (See Remarks),Trash
Senior Community No
Tax ID 502-47-004-H
Ownership Fee Simple
Acceptable Financing Cash, Conventional, 1031 Exchange, FHA, VA Loan
Horse Property Y
Listing Terms Cash, Conventional, 1031 Exchange, FHA, VA Loan
Financing Conventional
Read Less Info
Want to know what your home might be worth? Contact us for a FREE valuation!

Our team is ready to help you sell your home for the highest possible price ASAP

Copyright 2024 Arizona Regional Multiple Listing Service, Inc. All rights reserved.
Bought with Good Oak Real Estate

"My job is to find and attract mastery-based agents to the office, protect the culture, and make sure everyone is happy! "






