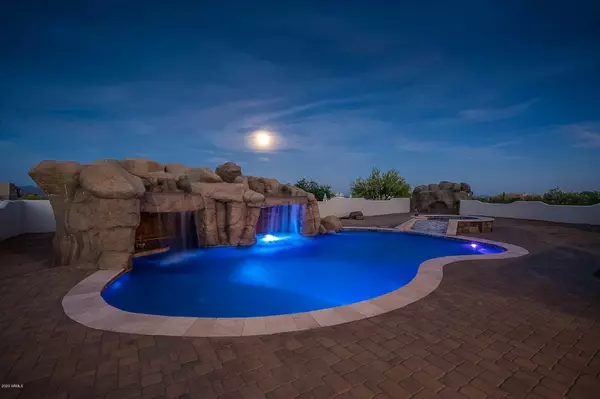$950,000
$1,100,000
13.6%For more information regarding the value of a property, please contact us for a free consultation.
5 Beds
4.5 Baths
6,583 SqFt
SOLD DATE : 12/04/2020
Key Details
Sold Price $950,000
Property Type Single Family Home
Sub Type Single Family - Detached
Listing Status Sold
Purchase Type For Sale
Square Footage 6,583 sqft
Price per Sqft $144
Subdivision Na
MLS Listing ID 6076080
Sold Date 12/04/20
Style Ranch,Territorial/Santa Fe
Bedrooms 5
HOA Y/N No
Originating Board Arizona Regional Multiple Listing Service (ARMLS)
Year Built 2003
Annual Tax Amount $2,530
Tax Year 2019
Lot Size 1.042 Acres
Acres 1.04
Property Description
Stunning custom home! 5 Bedroom/4.5 Bath, on a secluded 1+ Acre lot with surrounding 360-degree MILLION DOLLAR VIEWS of the desert and mountains. Enjoy beautiful sunsets and sunrises year-round. Spacious 6583 sq ft floor plan with tall ceilings and lots of natural light throughout. The beautiful, bright, formal rooms open to a spacious, premium kitchen that features multiple work stations, cabinetry with crown molding, stainless appliances including gas cook top with range hood, built-in oven, and microwave, oversize kitchen cooking island, granite counter tops, walk-in pantry and refrigerated wine cooler.
Travertine throughout (installed in 2013) except master bedroom which has carpet. Finished basement with large entertaining area, plumbing for a wet bar, GYM, theater room and bathroom. The basement opens up to a private patio for entertaining around a built-in barbeque.
Beautiful, extra-large covered patio that opens up to very large, private, naturally landscaped backyard with an amazing pool (remodeled in 2013). This incredible pool features two beautiful waterfalls/grottos, a water slide and a spa. Perfect for entertaining or for a quiet night alone. A spiral staircase takes you up to a large terrace with breathtaking views.
Smart Security system and surround sound system throughout, including the pool area can be controlled by your smart phone.
The tandem car garage has room for up to five cars or a boat. Very private with RV gate and an electric gate. Separate workshop room and storage with space for a golf cart. Private well. This home is a must see!!!
Location
State AZ
County Maricopa
Community Na
Direction North on 136th. St. (1.4) to property on the right side of the street.
Rooms
Other Rooms Library-Blt-in Bkcse, ExerciseSauna Room, Separate Workshop, Great Room, Media Room, Family Room
Basement Finished, Full
Master Bedroom Split
Den/Bedroom Plus 6
Separate Den/Office N
Interior
Interior Features Eat-in Kitchen, Breakfast Bar, 9+ Flat Ceilings, Soft Water Loop, Kitchen Island, Pantry, 2 Master Baths, Double Vanity, Full Bth Master Bdrm, Separate Shwr & Tub, Tub with Jets, Smart Home, Granite Counters
Heating Electric
Cooling Refrigeration, Programmable Thmstat, Ceiling Fan(s)
Flooring Carpet, Stone
Fireplaces Number 1 Fireplace
Fireplaces Type 1 Fireplace, Living Room
Fireplace Yes
Window Features Sunscreen(s),Dual Pane
SPA Heated,Private
Laundry WshrDry HookUp Only
Exterior
Exterior Feature Balcony, Covered Patio(s)
Garage Electric Door Opener, RV Gate, Separate Strge Area, Golf Cart Garage, Tandem, RV Access/Parking
Garage Spaces 5.0
Garage Description 5.0
Fence Block
Pool Heated, Private
Utilities Available Propane
Amenities Available None
Waterfront No
View Mountain(s)
Roof Type Built-Up
Parking Type Electric Door Opener, RV Gate, Separate Strge Area, Golf Cart Garage, Tandem, RV Access/Parking
Private Pool Yes
Building
Lot Description Corner Lot, Natural Desert Back, Dirt Front, Dirt Back, Gravel/Stone Front, Natural Desert Front
Story 2
Builder Name Custom
Sewer Septic Tank
Water Well - Pvtly Owned, Onsite Well
Architectural Style Ranch, Territorial/Santa Fe
Structure Type Balcony,Covered Patio(s)
Schools
Elementary Schools Desert Sun Academy
Middle Schools Sonoran Trails Middle School
High Schools Cactus Shadows High School
School District Cave Creek Unified District
Others
HOA Fee Include No Fees
Senior Community No
Tax ID 219-40-257
Ownership Fee Simple
Acceptable Financing Conventional
Horse Property Y
Listing Terms Conventional
Financing Other
Read Less Info
Want to know what your home might be worth? Contact us for a FREE valuation!

Our team is ready to help you sell your home for the highest possible price ASAP

Copyright 2024 Arizona Regional Multiple Listing Service, Inc. All rights reserved.
Bought with Russ Lyon Sotheby's International Realty

"My job is to find and attract mastery-based agents to the office, protect the culture, and make sure everyone is happy! "






