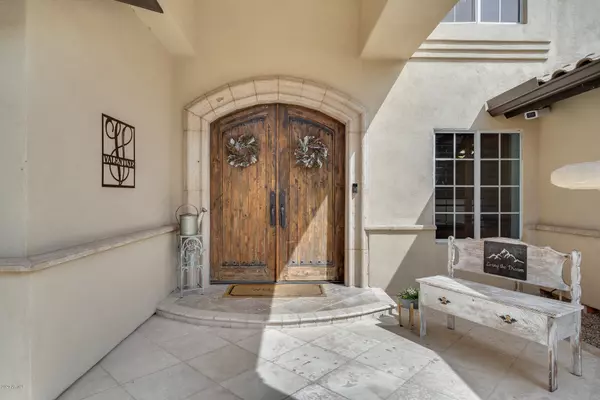$960,000
$1,000,000
4.0%For more information regarding the value of a property, please contact us for a free consultation.
6 Beds
4.5 Baths
5,312 SqFt
SOLD DATE : 07/01/2020
Key Details
Sold Price $960,000
Property Type Single Family Home
Sub Type Single Family - Detached
Listing Status Sold
Purchase Type For Sale
Square Footage 5,312 sqft
Price per Sqft $180
Subdivision Indian Springs Estates Lot 1-132 Tr A-F
MLS Listing ID 6068346
Sold Date 07/01/20
Bedrooms 6
HOA Fees $11/ann
HOA Y/N Yes
Originating Board Arizona Regional Multiple Listing Service (ARMLS)
Year Built 1993
Annual Tax Amount $4,139
Tax Year 2019
Lot Size 0.528 Acres
Acres 0.53
Property Description
Welcome to Ms. Saddlehorn, the Quarantine Dream. You will never want to leave anyway. Square footage breakdown 4448 sq ft main house, 864 sq ft guest house. Highly sought after North Phoenix location with elbow room on a 1/2 acre lot. Beautifully manicured front lawn leads you to the court yard nicely appointed with a tranquil fountain and gathering fireplace. Gorgeous, arched wood front doors open into the living and dining space. Beautiful plantation shutters casing the windows. Next up, the timeless gourmet kitchen with large center island and stainless steel appliances. Catch that view at the kitchen sink. Head down to the family room with wet bar area, statement fireplace, and wood beams on the ceiling. Full bathroom on this level, den, bedroom, and oversized laundry room, AND the stairway that leads you to the basement. What an amazing space to have. Large living area, tons of storage and an office. This entire space can be so many different things. Limitless possibilities. Heading upstairs. Double door entry to the master bedroom, or should we say master retreat. Spacious room with large covered balcony overlooking the breathtaking backyard and mountains. Newly renovated master bathroom with timeless use of black and white. Probably the coolest design element in here is the shower and toilet area with privacy glass doors. Free standing tub and dual vanities. His and hers closets equipped with washer and dryer. Nice! Let's head out back. This is the showstopper, an entertainers dream. Endless seating areas, built in BBQ grill with wraparound bar, lush green grass, diving pool, jacuzzi, rockslide waterfall, zipline, pergola, ligthed sport court, in ground trampoline, automatic RV gate. Oh and the 864 sq ft guest house complete with full kitchen, bedroom, bathroom, and living space. This home truly has it all!
Location
State AZ
County Maricopa
Community Indian Springs Estates Lot 1-132 Tr A-F
Direction Travel NORTH on 47th Ave to Saddlehorn, EAST to property on the NORTH side of the road.
Rooms
Other Rooms Family Room, BonusGame Room
Basement Finished
Guest Accommodations 864.0
Master Bedroom Upstairs
Den/Bedroom Plus 8
Separate Den/Office Y
Interior
Interior Features Upstairs, Eat-in Kitchen, 9+ Flat Ceilings, Vaulted Ceiling(s), Wet Bar, Kitchen Island, Pantry, Double Vanity, Full Bth Master Bdrm, Separate Shwr & Tub, High Speed Internet, Granite Counters
Heating Electric
Cooling Refrigeration, Ceiling Fan(s)
Flooring Carpet, Tile
Fireplaces Type 3+ Fireplace, Exterior Fireplace, Family Room
Fireplace Yes
Window Features Double Pane Windows
SPA Heated,Private
Laundry Wshr/Dry HookUp Only
Exterior
Exterior Feature Balcony, Covered Patio(s), Playground, Gazebo/Ramada, Misting System, Patio, Private Yard, Sport Court(s), Built-in Barbecue
Garage Dir Entry frm Garage, Electric Door Opener, RV Gate, RV Access/Parking
Garage Spaces 3.0
Garage Description 3.0
Fence Block
Pool Diving Pool, Heated, Private
Utilities Available APS
Amenities Available Other
Waterfront No
View Mountain(s)
Roof Type Tile
Parking Type Dir Entry frm Garage, Electric Door Opener, RV Gate, RV Access/Parking
Private Pool Yes
Building
Lot Description Sprinklers In Rear, Sprinklers In Front, Grass Front, Grass Back
Story 2
Builder Name Custom
Sewer Public Sewer
Water City Water
Structure Type Balcony,Covered Patio(s),Playground,Gazebo/Ramada,Misting System,Patio,Private Yard,Sport Court(s),Built-in Barbecue
Schools
Elementary Schools Stetson Hills Elementary
Middle Schools Hillcrest Middle School
High Schools Sandra Day O'Connor High School
School District Deer Valley Unified District
Others
HOA Name Indian Springs
HOA Fee Include Other (See Remarks)
Senior Community No
Tax ID 205-07-075
Ownership Fee Simple
Acceptable Financing Cash, Conventional, 1031 Exchange, FHA, VA Loan
Horse Property N
Listing Terms Cash, Conventional, 1031 Exchange, FHA, VA Loan
Financing Conventional
Read Less Info
Want to know what your home might be worth? Contact us for a FREE valuation!

Our team is ready to help you sell your home for the highest possible price ASAP

Copyright 2024 Arizona Regional Multiple Listing Service, Inc. All rights reserved.
Bought with HomeSmart

"My job is to find and attract mastery-based agents to the office, protect the culture, and make sure everyone is happy! "






